Nestled on a 674sqm block in the ever-popular Somerset Park Thornton, this 4-bedroom family home is located close to all the conveniences you could need. Thornton is just minutes to all essential amenities including local shops, supermarkets, parks, walking tracks, both private and public schools and only a short drive to the refurbished Stockland Greenhill’s, both the New Maitland Hospital and private Hospital, thirty minutes to Newcastle CBD, Newcastle Airport and two hours to Sydney via the Pacific Highway.
Arriving at the home, you will notice the well-established gardens including some hedging which creates a soft boundary between your house and the street.
A double garage and wide side access through an attached oversized carport with double gates at the rear provide loads of space for the cars, boats and caravans to be parked off the street.
With the main bedroom at the front of the home and the other 3 bedrooms at the rear, and plenty of living space in between, this home provides common areas where the whole family can come together and a family friendly design that allows everybody to have the space and privacy they desire.
A carpeted formal lounge and separate formal dining room at the front of the home, along with another separate tiled living area, and a family room, allow the new family to utilise this floor plan whichever way works for your family.
The kitchen is well sized and functional, with loads of bench space, a dishwasher and stainless-steel appliances including a 5-burner gas cooktop, wall oven, and rangehood. The kitchen overlooks the family room which then leads out through glass sliding door to a huge fully screened entertaining area.
Ducted a/c throughout, ceiling fans and a mixture of plantation shutters, curtain and verticals feature throughout the home. High traffic areas and living spaces are tiled for ease of cleaning and there is carpet in bedrooms and formal lounge to create that cosy feel.
The main bedroom has an additional split system a/c unit, ceiling fan, ensuite and walk in robe.
The other 3 bedrooms, all have built in robes and ceiling fans. The family bathroom includes vanity, shower and bath, plus a separate toilet.
Venturing out to the yard, there is an ideal man cave, plus an additional workshop providing a place to tinker. There is also another undercover alfresco area off the enclosed room – providing loads of room to entertain.
The yard is fully fenced and very private, perfect for the children and pets.
Whilst all care has been taken preparing this advertisement and the information contained herein has been obtained from sources, we believe to be reliable, CSBM Real Estate does not warrant, represent or guarantee the accuracy, adequacy, or completeness of the information. CSBM Real Estate accepts no liability for any loss or damage (whether caused by negligence or not) resulting from reliance on this information, and potential purchasers should make their own investigations before purchasing.
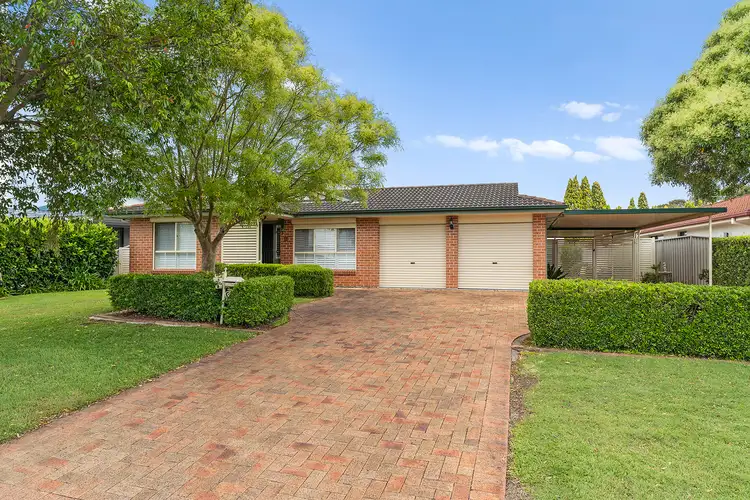
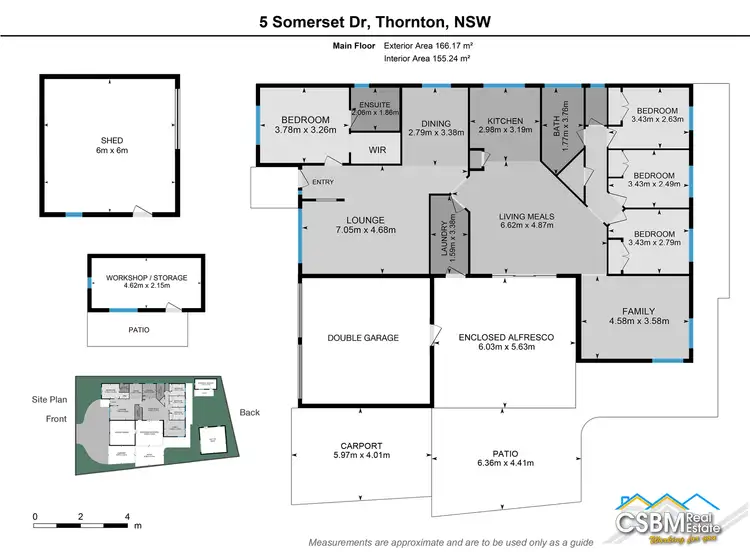
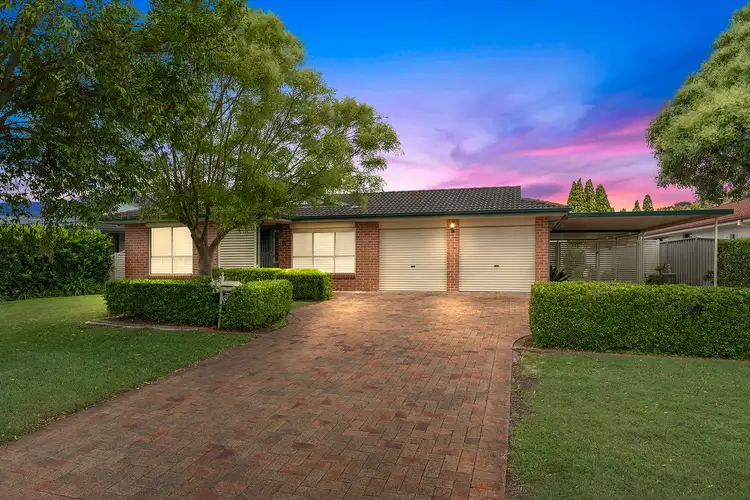
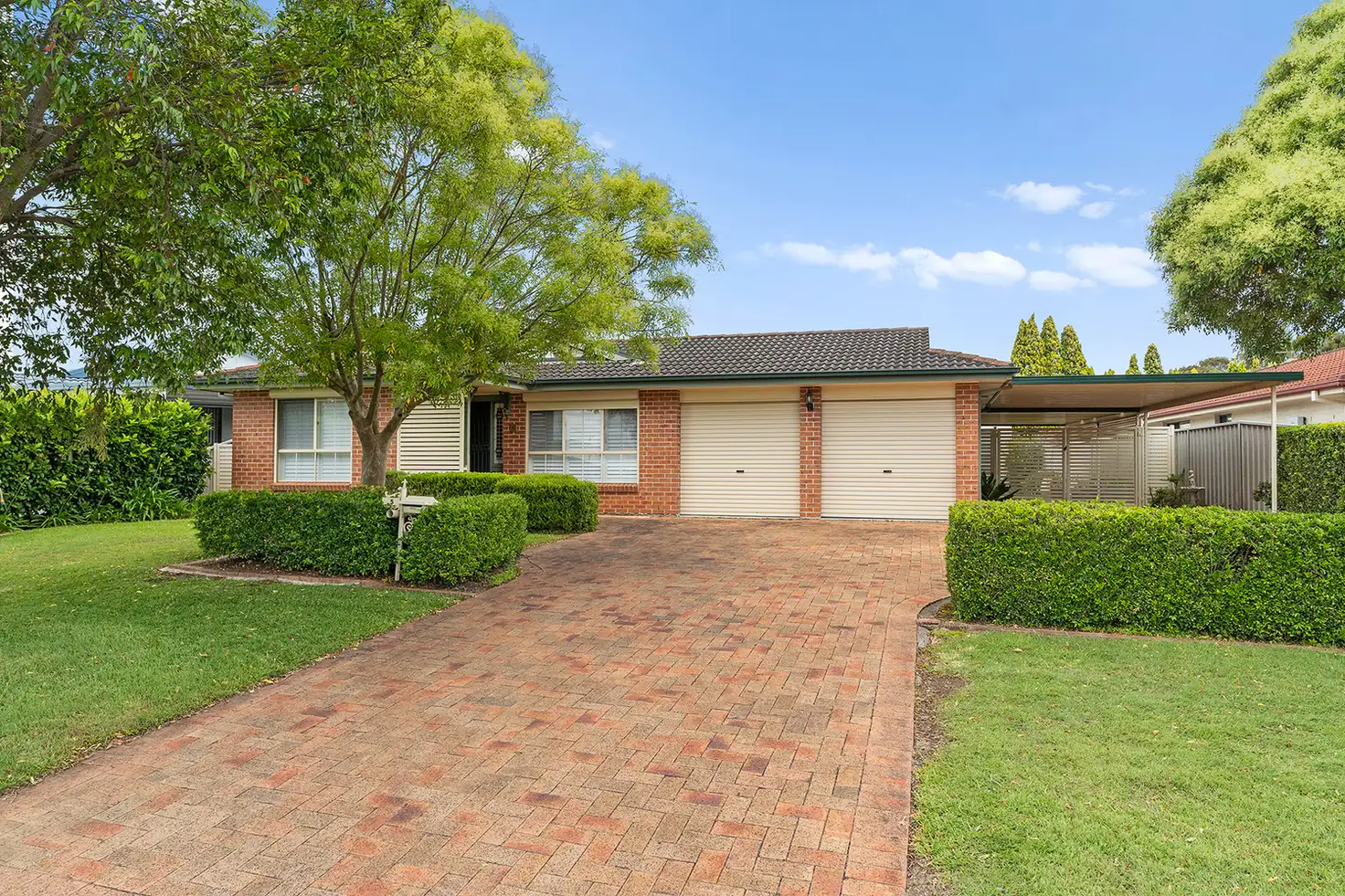


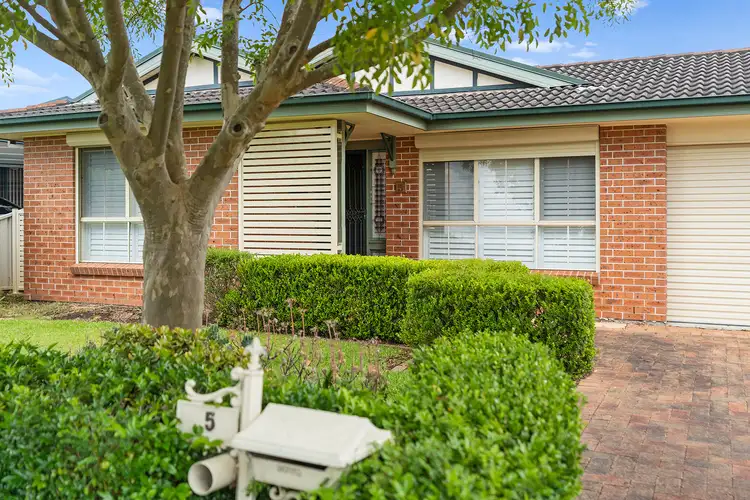
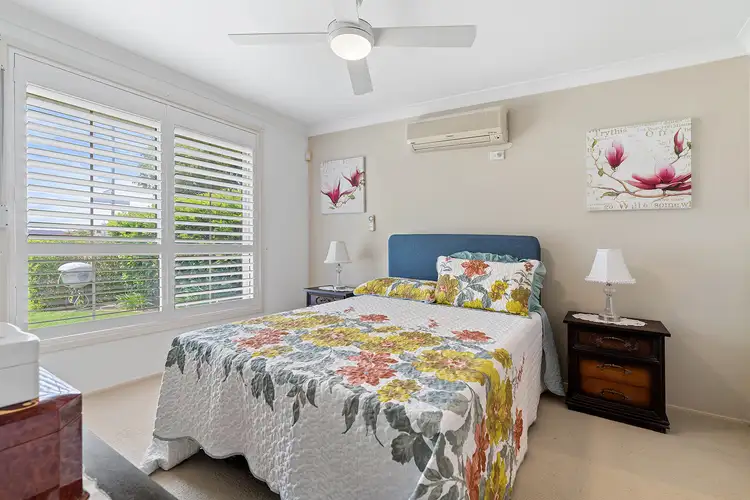
 View more
View more View more
View more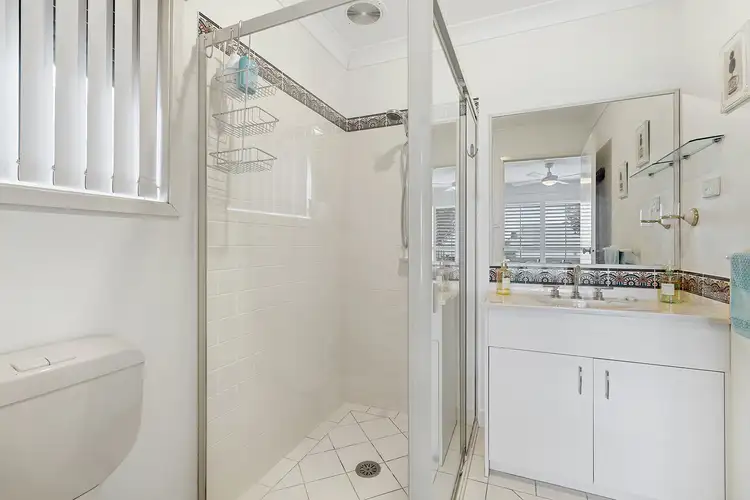 View more
View more View more
View more
