· CONNECT - We're eager to assist you, book your inspection with our team.
· REQUEST - Building and Pest Report or Relevant Documents.
· BUY NOW - Submit your offer now to secure the home.
Every corner of this residence has been crafted to feel both uplifting and grounding — a rare balance of luxury and warmth. The wide open living areas are filled with natural light, creating a sense of calm and connection, while the gentle breeze flows through thanks to thoughtful design, ceiling fans, and ducted air-conditioning. The heart of the home is the beautifully finished kitchen with Caesar stone benchtops, gas cooktop, Bosch dishwasher, and seamless flow to the meals and family spaces. Whether you're cooking a family dinner or entertaining friends, it's a space that makes everyday moments feel special. The master suite is its own private retreat, with a walk-in robe, ensuite, and a peaceful outlook — a sanctuary you'll look forward to at the end of each day. The additional bedrooms are spacious, practical, and designed with comfort in mind, making them ideal for family, guests, or even a quiet study zone. With multiple living areas — from a media room that can transform into a fifth bedroom, to a kids' rumpus space and a separate lounge — this is a home that adapts to the rhythm of family life. Step outside and the feeling continues — a covered patio looks across the sparkling saltwater pool, perfect for summer afternoons and gatherings. Beyond, the property opens onto bushland that can't be built on, giving a rare sense of privacy and serenity. The large shed with car and truck access adds practicality, while the solar system, security features, and thoughtful design bring peace of mind. This is more than a house — it's a lifestyle. A place where weekends are spent by the pool, mornings begin with sunlight streaming in, and every space has been created to feel both functional and deeply welcoming.
· Bedrooms: 4 x Bedrooms with Built-ins + Ceiling Fans + Air Conditioning
· Master Suite: Walk-in Wardrobe + Ensuite + Ceiling Fans + Air Conditioning
· Bathrooms: 2 x Bathrooms (Including Ensuite) with Caesar Stone Benchtops + Shower & Bath in Both
· Kitchen: Electric Stove + Gas Cooktop + Bosch Dishwasher + Caesar Stone Benchtops
· Study: Built-in Storage Cupboards + Ceiling Fan + Air Conditioning (Potential 5th Room)
· Living (a): Meals Area + Lounge
· Living (b): Media Room (Double Doors, Potential 5th Room)
· Living (c): Rumpus or Kids Activity Area
· Home Features: Ducted Air Conditioning + Security Screens (Including Doors) + Security Cameras + Roof Insulation
· Lifestyle Features: Light & Airy with Large Living Areas + Quiet & Private Location + Large Pool Visible from Living Areas + Backs onto Protected Bushland + Good Shed with Car/Truck Access + Cal De Sac (Quiet Street)
· Outside Area: Under-roof Patio
· Pool: Large Inground Saltwater Pool
· Car Space: Double Lock-up Garage with Remote Access
· Shed (a): 9m x 6m Shed with Insulation & Whirly Birds
· Shed (b): Garden Shed
· Outside Features: 2 x Water Tanks (Town & Tank Water) + 10KW Solar Power (20 Panels on East & West Roof) + Electric Hot Water + Fully Fenced with Electric Main Gate & Rear Access + Concrete Paths Around House & Shed + Large Sandstone Retaining Walls + Fencing Separating Front & Back Yard
· Built by Plantation Homes, Style: Retreat
--------------------------------------------------------------------------------------
*NOTE - The outline shown on the aerial photos is for illustrative purposes only and is intended as a guide to the property boundary. We cannot guarantee its accuracy and interested parties should rely on their own enquiries. Also, the measurements are approximate and any potential suggestions have not been investigated with council and interested parties should rely on their own enquiries. The sellers Building and Pest Report can be accessed for review however this should not be relied upon and interested parties should rely on their own enquiries.
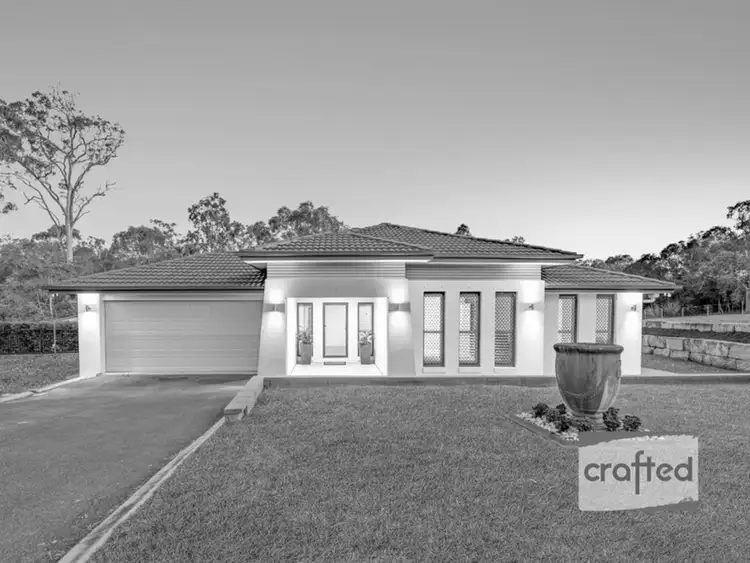
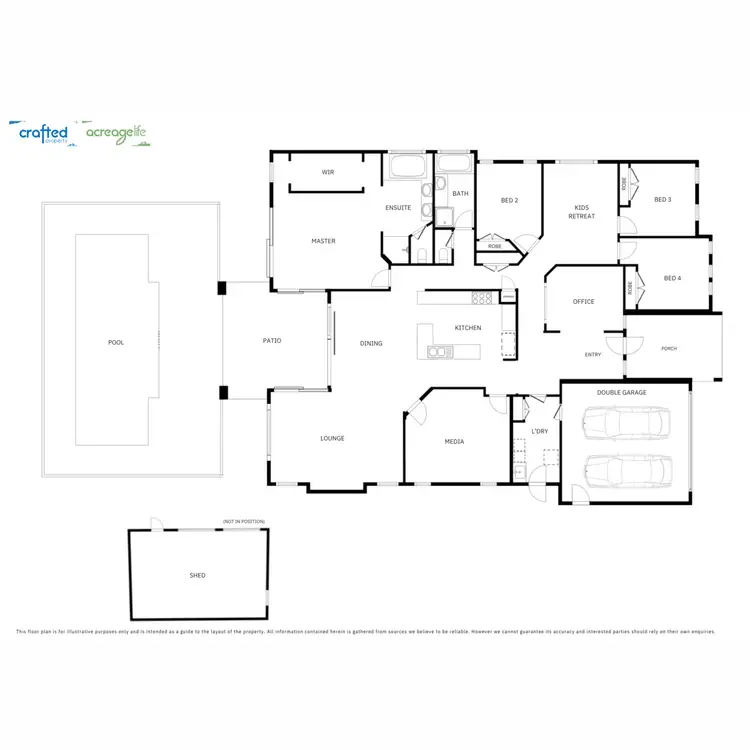
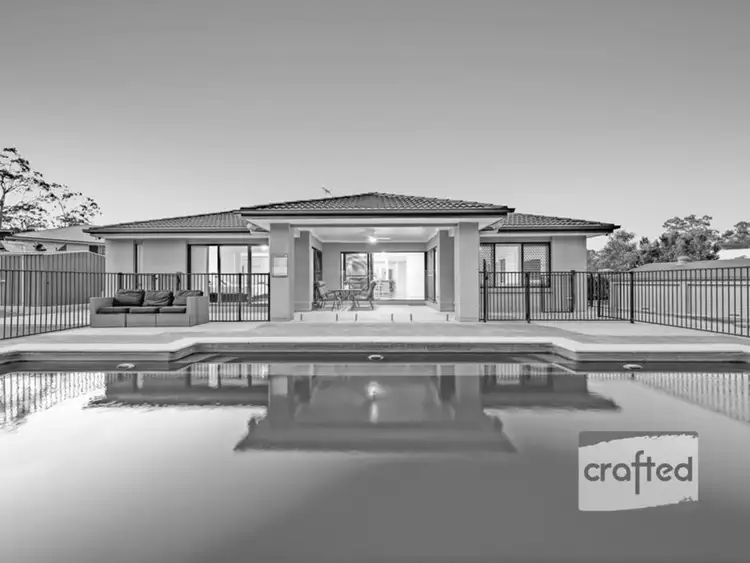
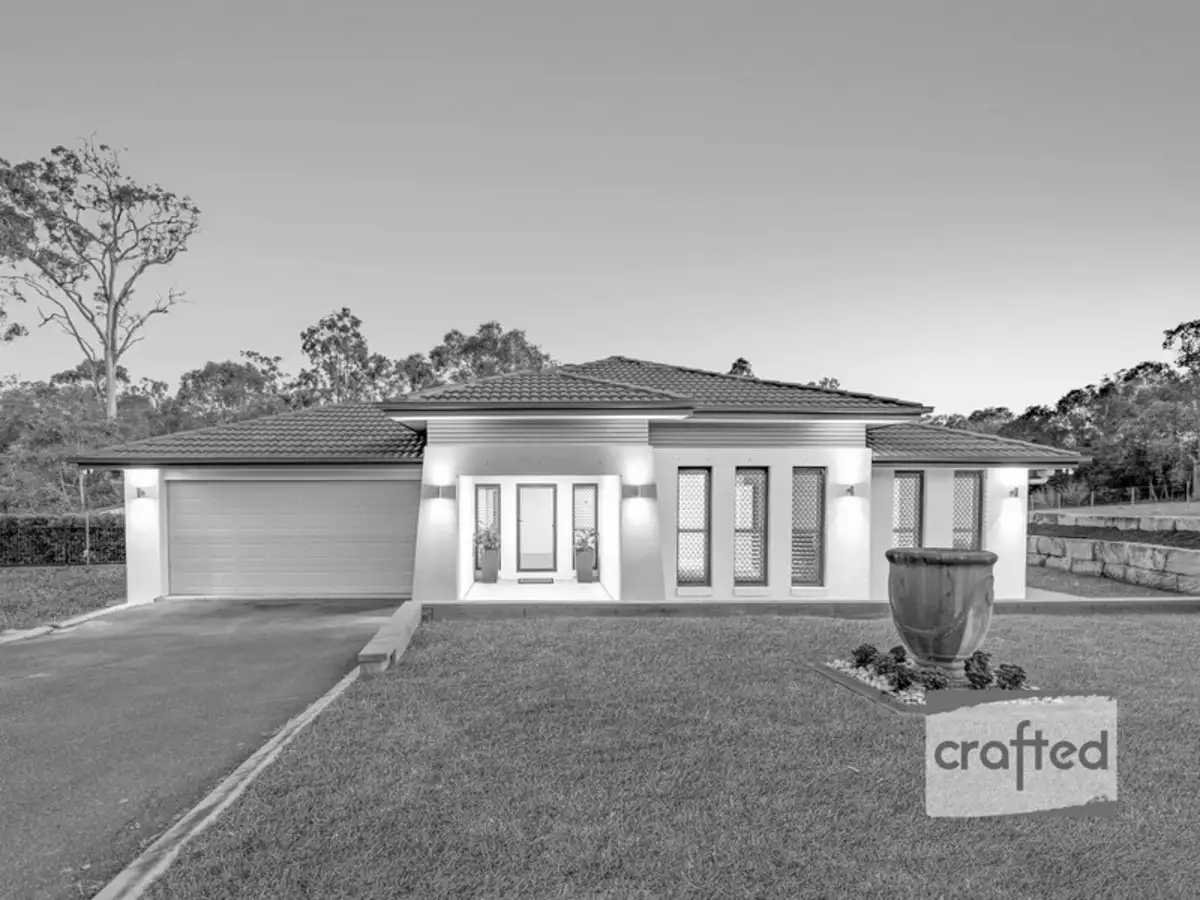


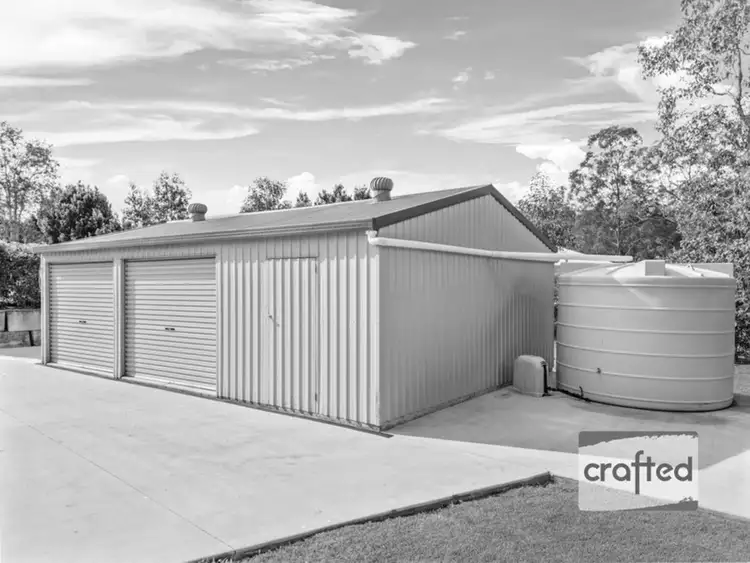
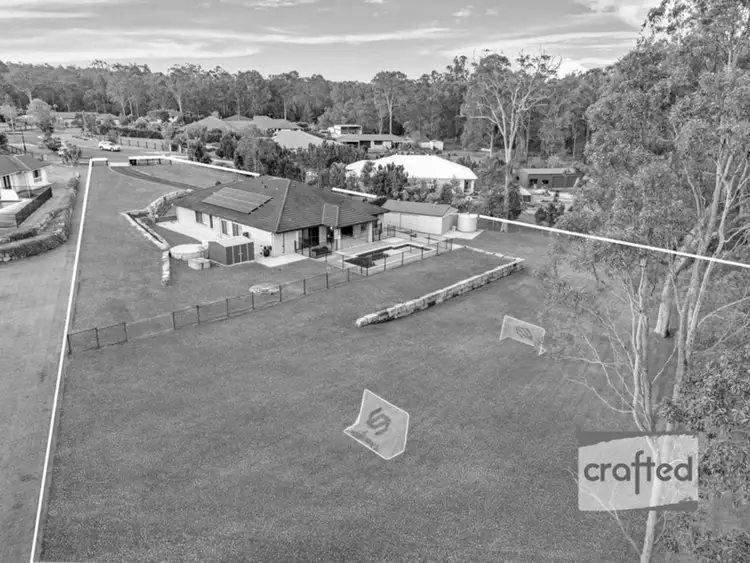
 View more
View more View more
View more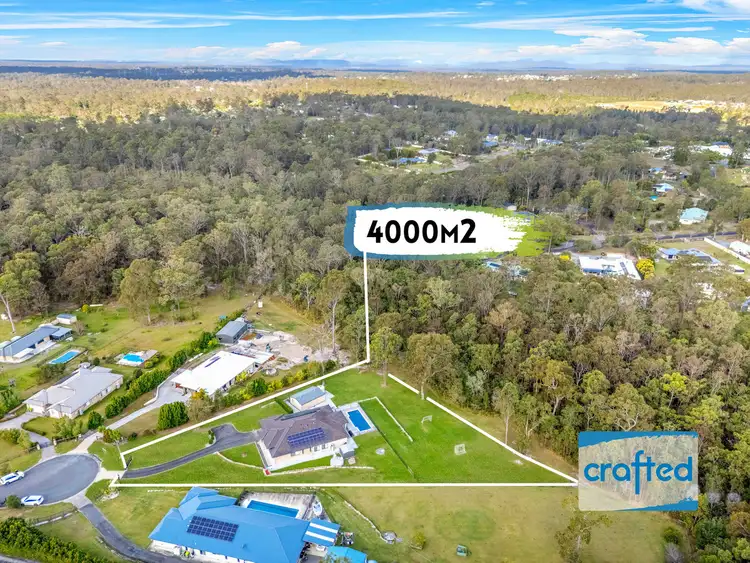 View more
View more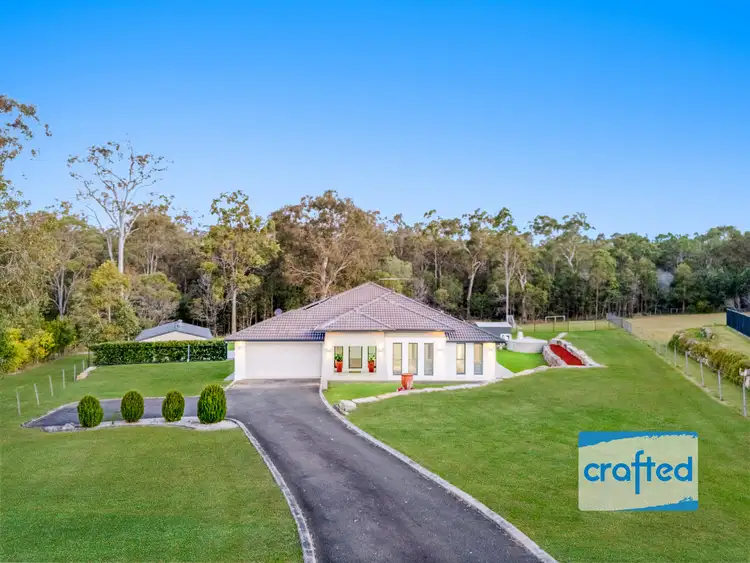 View more
View more
