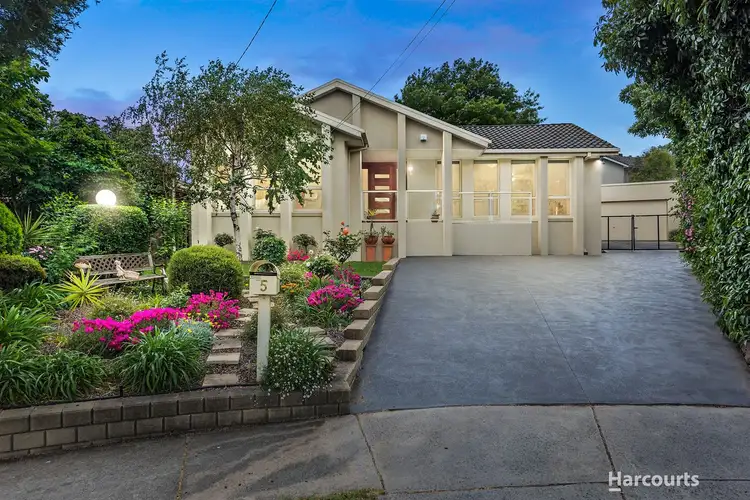Price Undisclosed
5 Bed • 3 Bath • 4 Car • 818m²




+11
Sold





+9
Sold
5 Spear Court, Glen Waverley VIC 3150
Copy address
Price Undisclosed
- 5Bed
- 3Bath
- 4 Car
- 818m²
House Sold on Mon 10 Dec, 2018
What's around Spear Court
House description
“Meticulous Family Entertainer”
Property features
Land details
Area: 818m²
Interactive media & resources
What's around Spear Court
 View more
View more View more
View more View more
View more View more
View moreContact the real estate agent
Send an enquiry
This property has been sold
But you can still contact the agent5 Spear Court, Glen Waverley VIC 3150
Nearby schools in and around Glen Waverley, VIC
Top reviews by locals of Glen Waverley, VIC 3150
Discover what it's like to live in Glen Waverley before you inspect or move.
Discussions in Glen Waverley, VIC
Wondering what the latest hot topics are in Glen Waverley, Victoria?
Similar Houses for sale in Glen Waverley, VIC 3150
Properties for sale in nearby suburbs
Report Listing


