Welcome to 5 Spire Crescent, Beveridge VIC 3753 - Step into luxury with this brand-new, full turnkey home perfectly located beside the golf course. Designed with modern family living in mind, this stunning residence delivers style, space, and sophistication - ready for you to move in and enjoy from day one.
Featuring four generous bedrooms, including two master suites with private ensuites, this home provides flexibility for families and guests alike. With three sleek showers, four toilets, and a powder room, comfort and practicality go hand in hand.
The long designer kitchen is the true heart of the home - complete with premium appliances, a built-in refrigerator, and elegant finishes that flow seamlessly into two spacious living areas. Perfect for entertaining or relaxing, the open plan connects beautifully to the alfresco area and large backyard with natural grass, creating the ultimate indoor-outdoor lifestyle.
Luxury continues throughout with tiles to ceiling in all bathrooms, sheer curtains, refrigerated cooling, and ducted heating for year-round comfort. Outside, concrete pathways surround the home, complemented by fully landscaped front and rear gardens, giving this property a premium, polished finish.
Key Features:
• Prime location beside the golf course
• 4 bedrooms, 3 showers, 4 toilets + powder room
• Two master bedrooms with private ensuites
• Double living areas for flexible family living
• Designer long kitchen with premium appliances & refrigerator included
• Alfresco area with large backyard and natural grass
• Tiles to ceiling in all bathrooms
• Sheer curtains In Living Areas
• Refrigerated cooling & ducted heating
• Concrete all around the house
• Fully landscaped front and rear yards
• Complete turnkey package - move in and start living
Don't Miss Out
Call On Many 0434079012
Photo ID required for all inspections.
Due diligence checklist - for home and residential property buyers - http://www.consumer.vic.gov.au/duediligencechecklist.
DISCLAIMER: All stated dimensions are approximate only. Particulars, floorplan & photos given are for general information only and do not constitute any representation on the part of the vendor or agent.
*Please note: Any open times displayed are current at the time of publishing but may change at any time. We recommend checking the listing prior to attending to confirm if the open home information is still current.
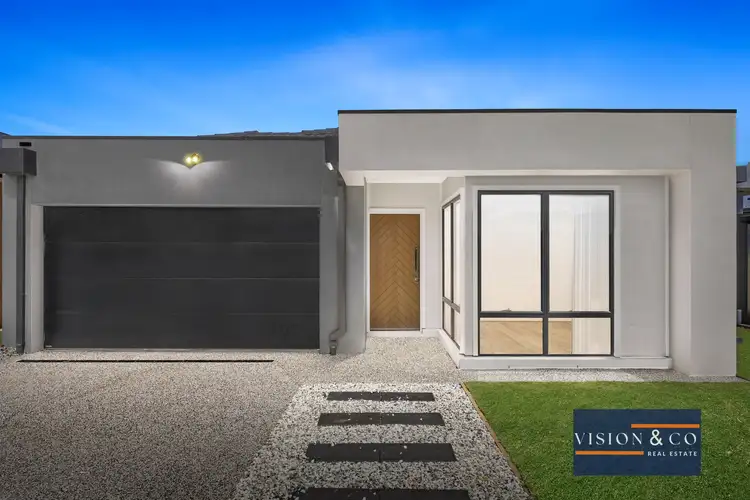
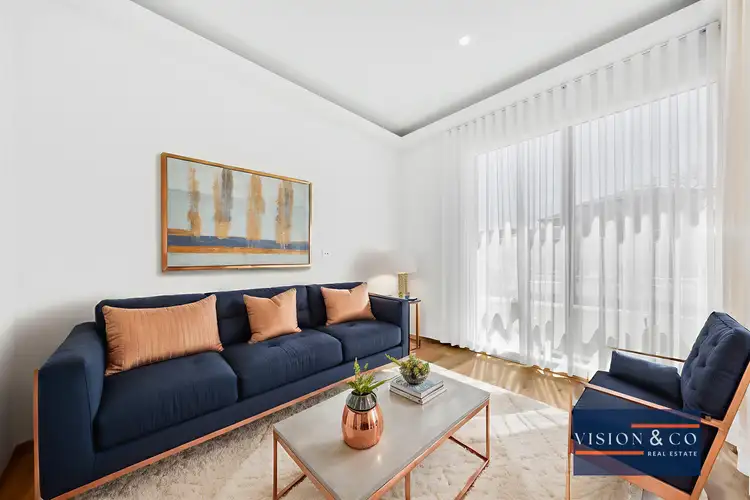
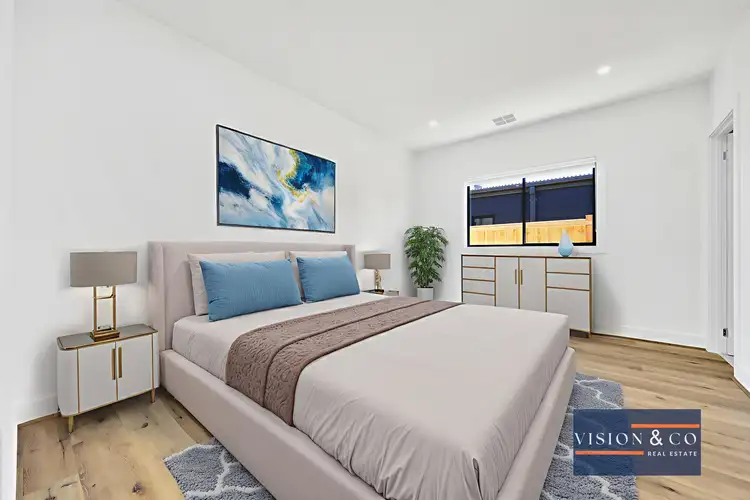
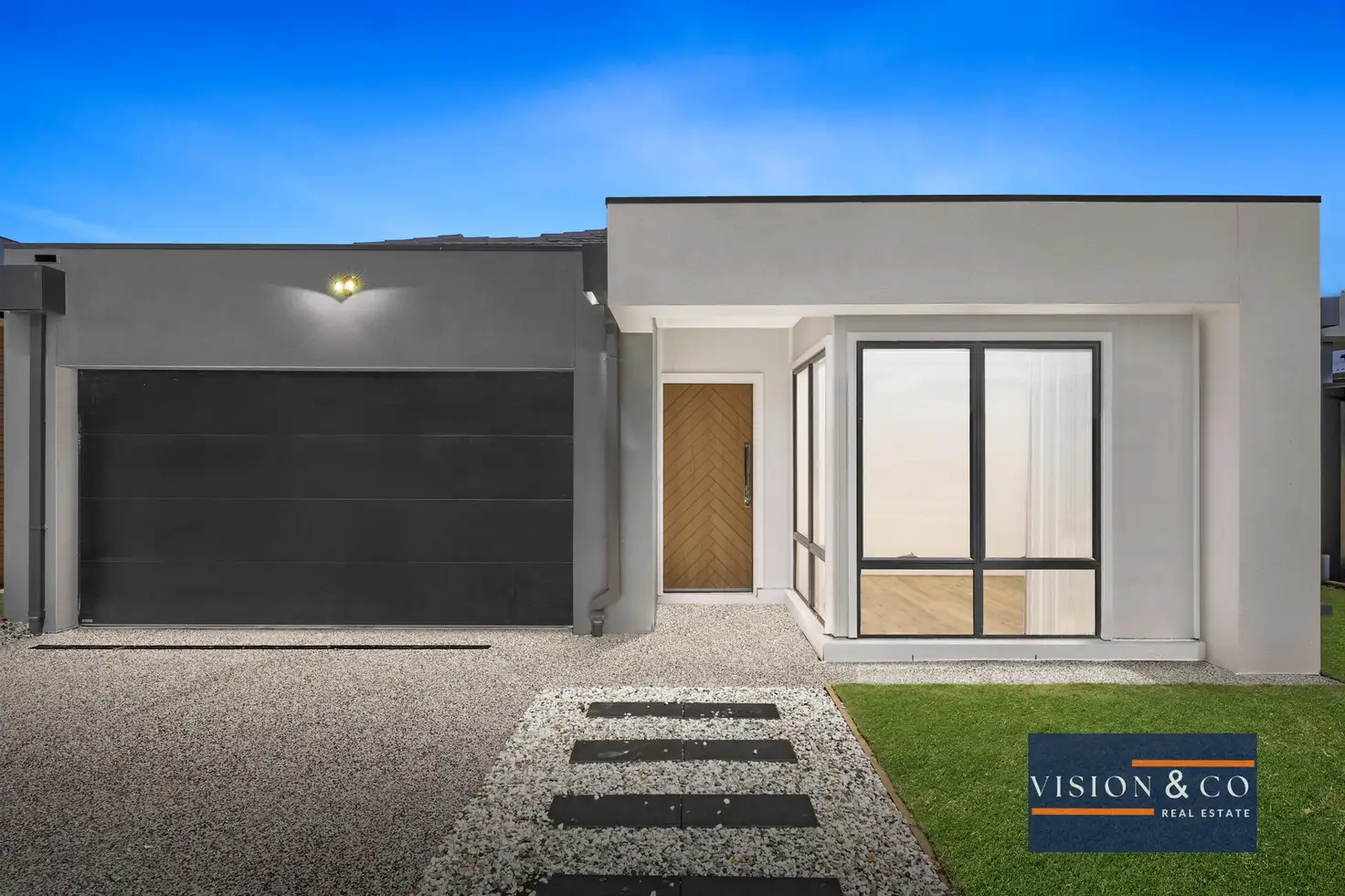


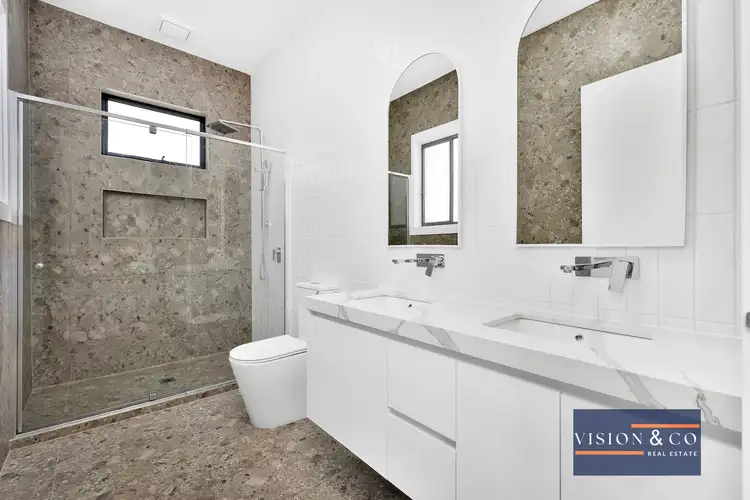
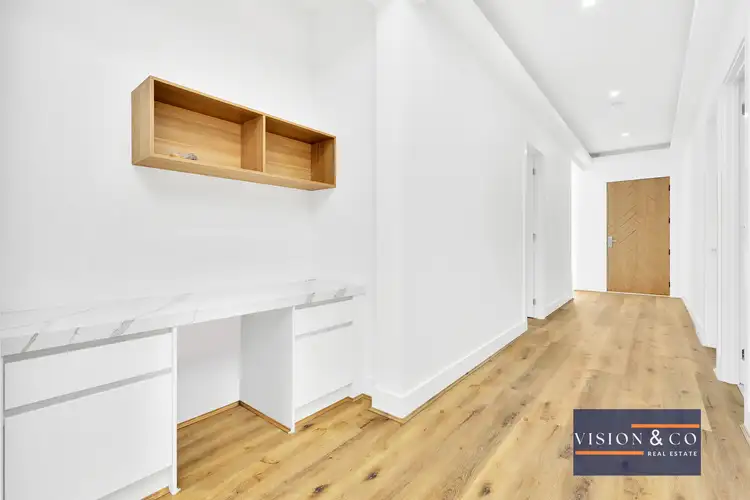
 View more
View more View more
View more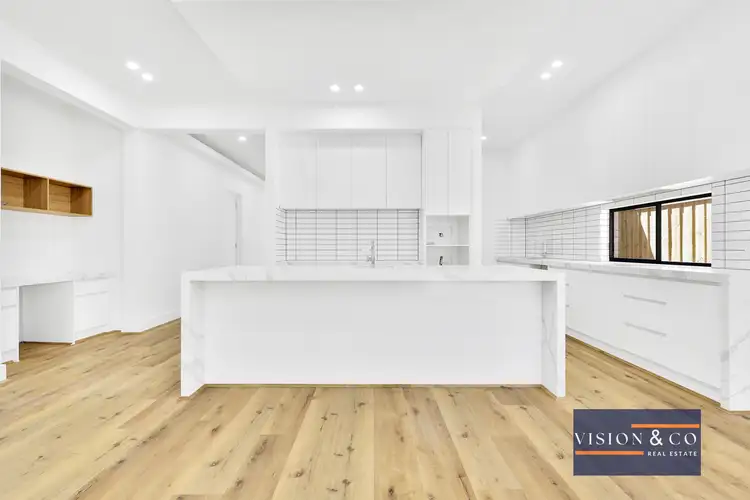 View more
View more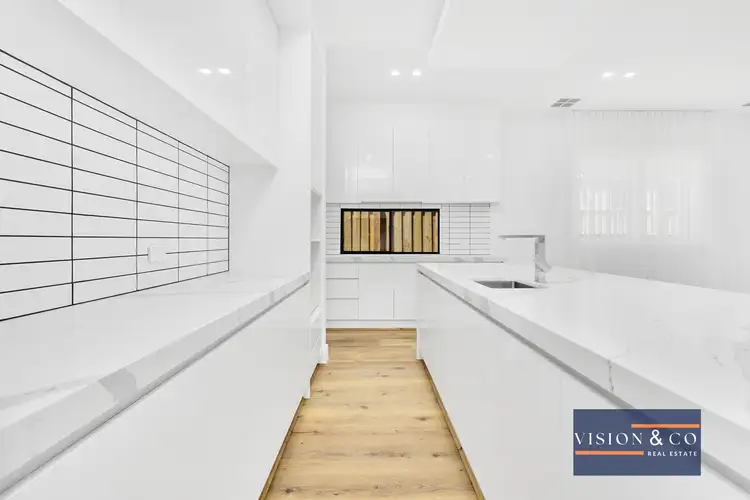 View more
View more
