“A hidden treasure of Eden Hills, in nature's glorious lap”
If you don't go looking for Springwood Close, you'll never know of its existence, making this C1915 character home even more special than it already is where its soul-soothing natural surrounds kiss the beautiful expanses of the Marion Riding Club and Shepherds Hill Recreation Park.
Word has it this architecturally extended and solar-powered State Bank Cottage was the home that started it all; the original Eden Hills farmhouse - and the last stop on the quaint no-through road of its secret community.
Well, the secret's out now. This eclectic, spacious and enduring home invites its next custodians to revel in the magic of its original period features and that skillion-roofed rear addition with burnished concrete floors and clerestory windows that inhale the northern light.
The true heart and soul of the original cottage has to be the central sitting room featuring lofty ceilings, a cosy wood fireplace with brick surrounds and Baltic pine floors with Jarrah borders.
Then there's the glorious galley kitchen and its solid timber construction, 900m Smeg oven/gas cooktop, dishwasher, stone benchtops and room to dance from pot to fridge and back again with reckless abandon. Look up to discover the secret pull-down ladder to a huge attic.
With up to four bedrooms - three if you require an additional living zone - and an ensuited guest wing with external access, this regal home serves a contemporary floorplan.
Just when you think it can't get any better, its magical rear garden setting - with ample shedding and little nooks to sit and ponder - reveals steps down to your very own creek, timber gazebo and the perfect place for a fire pit. Forgot the marshmallows? Send some down via the flying fox. The story continues.
⁃ Carport and off/street parking for multiple cars
⁃ Powerful 6KW solar system and battery
⁃ Architecturally extended
⁃ Ducted r/c (with zoning and wifi control) gas fire place and combustion heating
⁃ Brand new gas hot water system
⁃ Loads of storage and separate laundry
⁃ Lush gardens with shedding, alfresco patio
⁃ The property draws wildlife to your doorstep, including frogs and kookaburras
⁃ A short drive from Blackwood and Mitcham's many conveniences
⁃ 15 minutes from the metro coast and 20 from the CBD
CT Reference – 5162/992
Council – Mitcham
Council Rates – $2,759.55pa
Zoning – HN - Hills Neighbourhood
SA Water Rates - $265.20pq
Emergency Services Levy - $223.75pa
Land Size - 1641m² approx.
Year Built - 1915
Total Build area - 368m² approx.
All information or material provided has been obtained from third party sources and, as such, we cannot guarantee that the information or material is accurate. Ouwens Casserly Real Estate Pty Ltd accepts no liability for any errors or omissions (including, but not limited to, a property's floor plans and land size, building condition or age). Interested potential purchasers should make their own enquiries and obtain their own professional advice.
OUWENS CASSERLY - MAKE IT HAPPEN™
RLA 275403

Dishwasher

Floorboards

Gas Heating

Outdoor Entertaining

Reverse Cycle Aircon

Secure Parking

Shed

Solar Panels

Study

Water Tank
Close to Schools, Close to Shops, Close to Transport, reverseCycleAirCon
$2759.55 Yearly

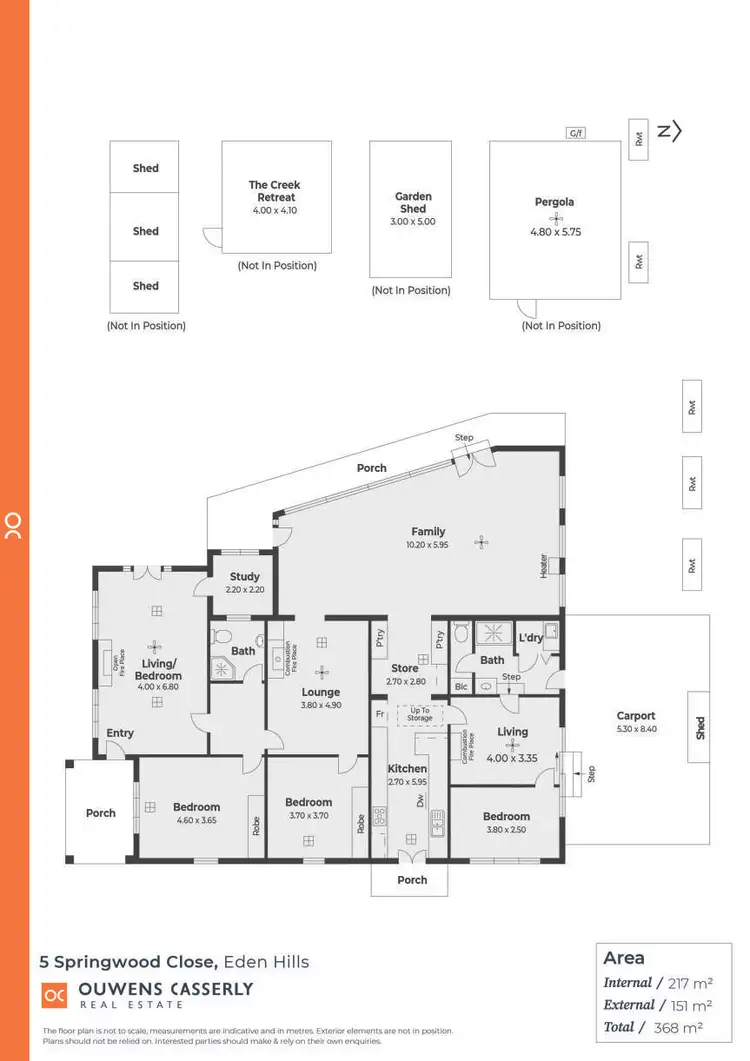
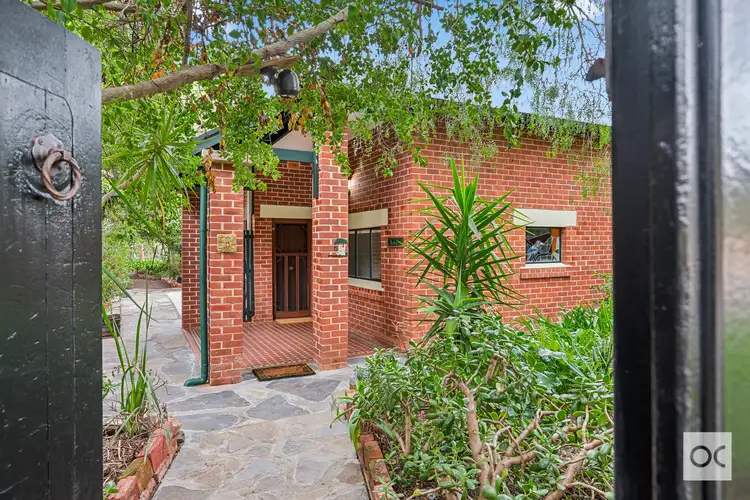
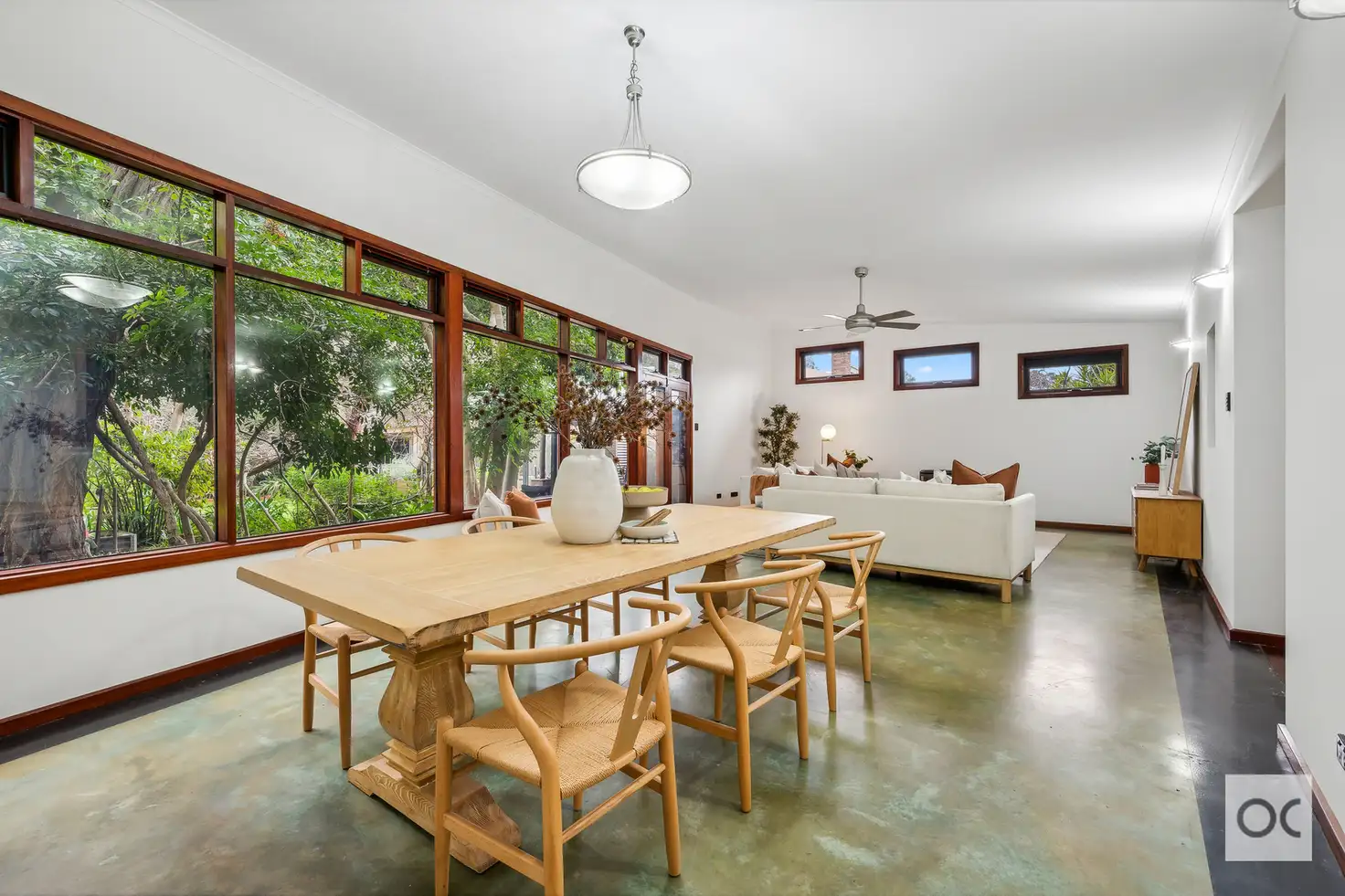


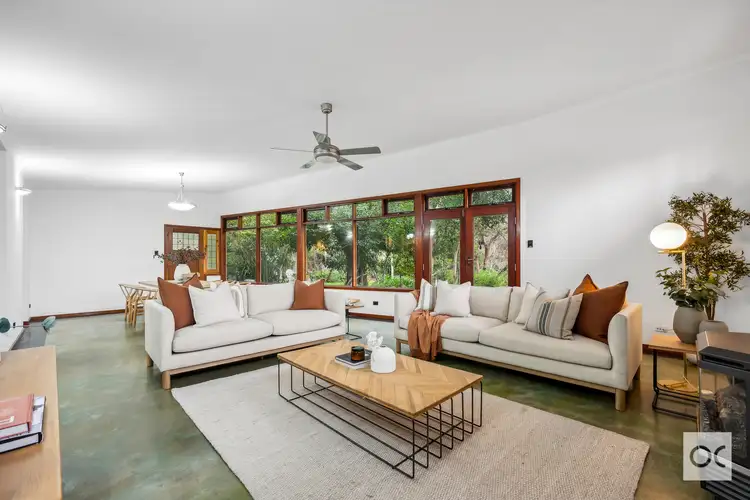
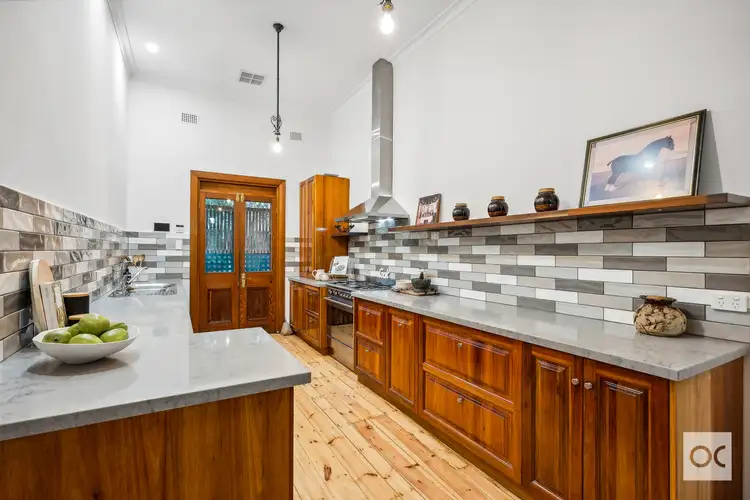
 View more
View more View more
View more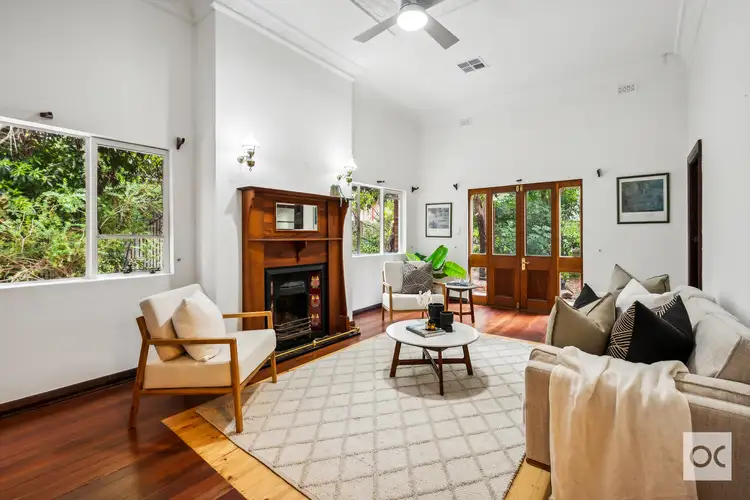 View more
View more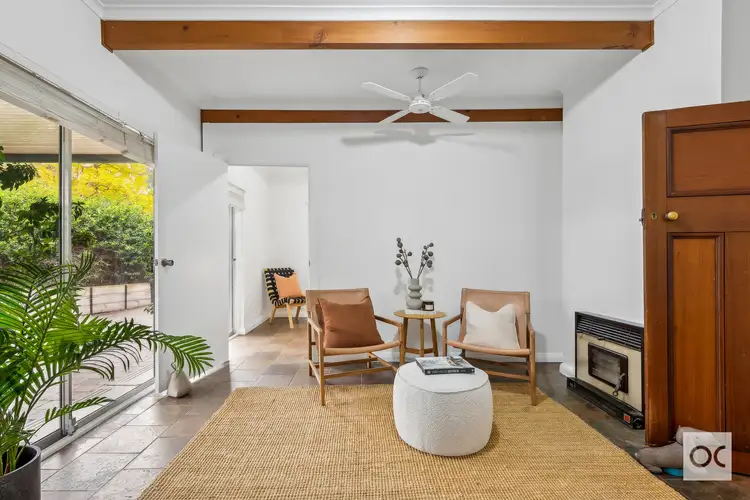 View more
View more
