Positioned in the highly sought-after Fairway Estate within the Attamurra Golf Course development, this stunning property offers the perfect blend of luxury, lifestyle and location. Just a short five-minute drive from the Mount Gambier CBD, 5 St Andrews Drive is surrounded by established quality homes, serene golf course views and a welcoming neighbourhood that many aspire to call home.
Originally an Empak Builders display home, this residence has been meticulously maintained since its construction in 2017, showcasing exceptional craftsmanship and thoughtful design throughout. High ceilings, expansive open plan living spaces and seamless indoor-outdoor entertaining zones set the tone for elegant yet relaxed living.
The heart of the home centres around a spacious open plan kitchen, dining and living area, complete with a gas log-look heater for warmth and ambience. The modern kitchen boasts generous storage, gas cooktop, electric oven, two-drawer dishwasher, and a sleek matt black sink positioned at the island bench perfect for morning coffees or casual meals.
Dual glass stacker doors extend the living space in both directions: one opening to the front paved pergola with an electric louvre roof complete with rain sensors, offering comfort and style year-round while overlooking the tranquillity of the golf course and native wildlife. The other opens to a rear undercover pergola, ideal for entertaining, featuring a gas bayonet, TV port and views over the low-maintenance backyard.
A separate formal living or theatre room provides a quiet retreat from the central hub of the home ideal for movie nights or a peaceful escape.
All bedrooms are generously sized with built-in robes, while the master suite enjoys its own private wing. The master features a walk-in robe with ample storage, serene garden views and a stylish ensuite complete with double vanity, toilet and spacious shower.
The central three-way bathroom offers convenience and style, featuring a separate vanity, toilet, and a bath and shower with beautiful feature tiling. A well-equipped laundry includes excellent storage, bench space, an indoor clothesline and external access to the rear yard.
Modern comforts abound ducted heating and cooling, 4.68kW solar system, security system, automatic sprinkler system, rainwater tank plumbed to toilet and laundry, and vinyl plank flooring throughout.
The property also includes a second concrete driveway providing access to a 6m x 3m shed with electric roller door ideal for storage, workshop space or even your own golf cart, which is available by negotiation and has been recently updated with new wheels and battery.
This home represents the epitome of refined lifestyle living designed for those who value quality, comfort, and convenience in one of Mount Gambier's most prestigious locations. With close proximity to quality schools, childcare centres and kindergartens, it's the perfect choice for families, professionals or anyone seeking a premium address surrounded by nature and community.
5 St Andrews Drive is not just a home it's a lifestyle.
Additional Information:
Land Size: Approx 974m2
Building Size: Approx 217m2
Council Rates: Approx $636 Per Quarter
Emergency Services Levy: Approx $134.10 Per Annum
Water Supply & Sewerage Charge: Approx $260 Per Quarter
Age of Building: Approx 2017
Rental Appraisal: Approx $580 - $600 Per Week
Admin Levy: $437 Per Annum
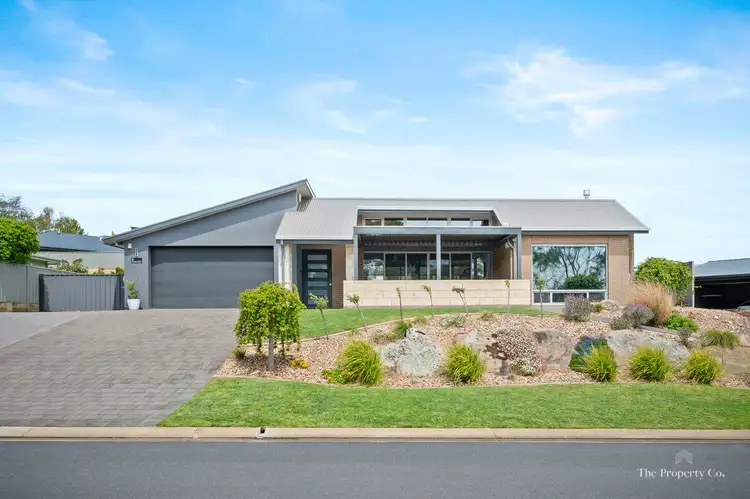
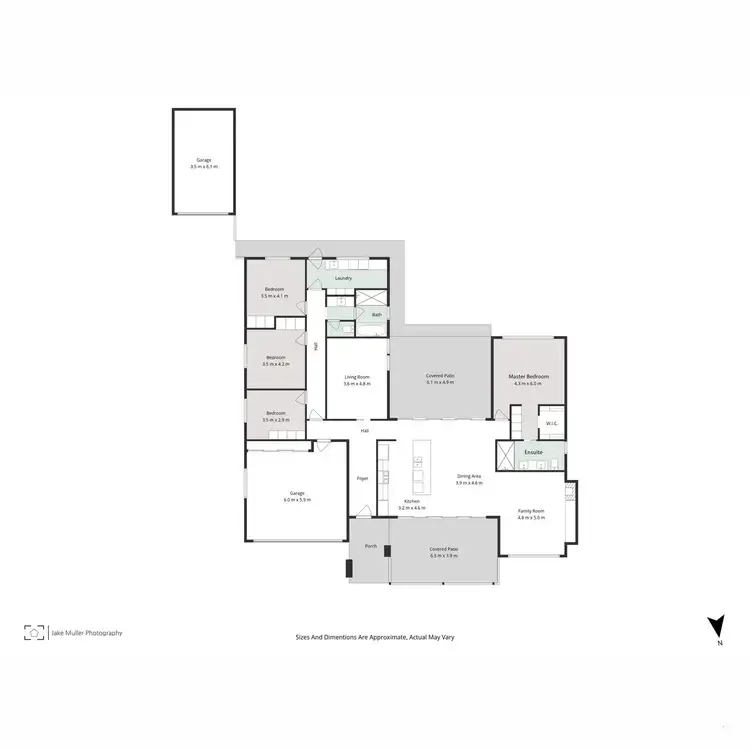
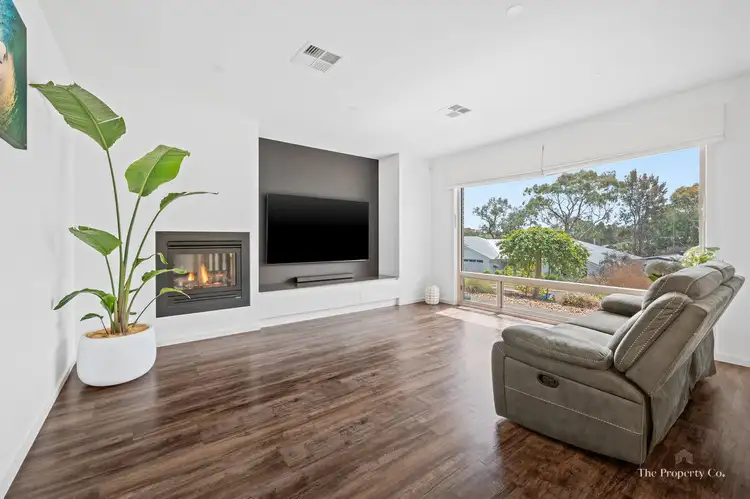
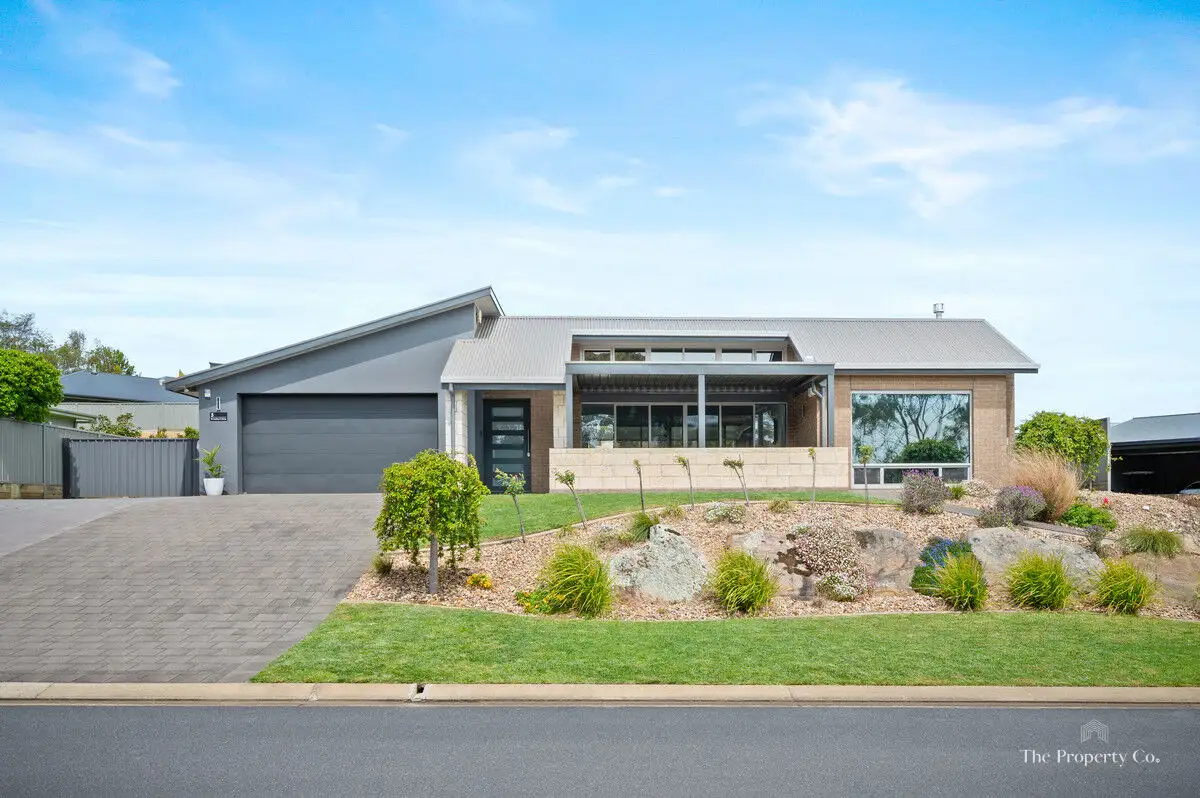


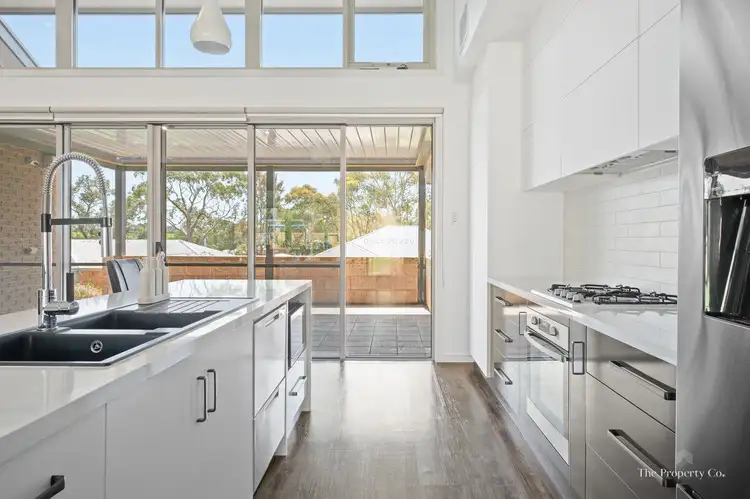
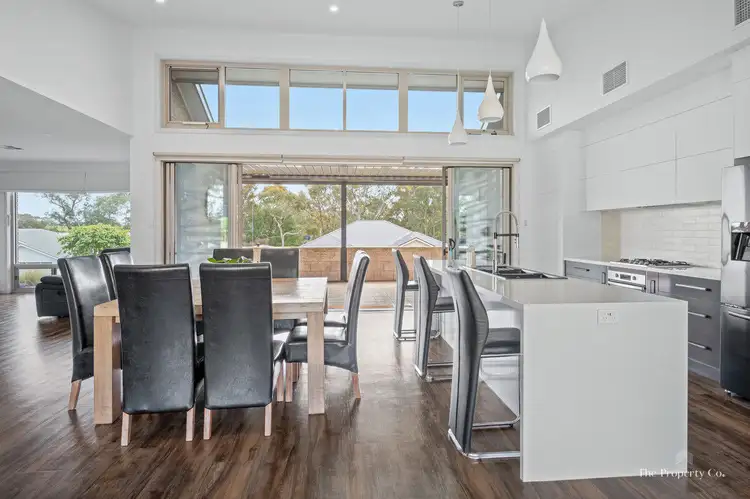
 View more
View more View more
View more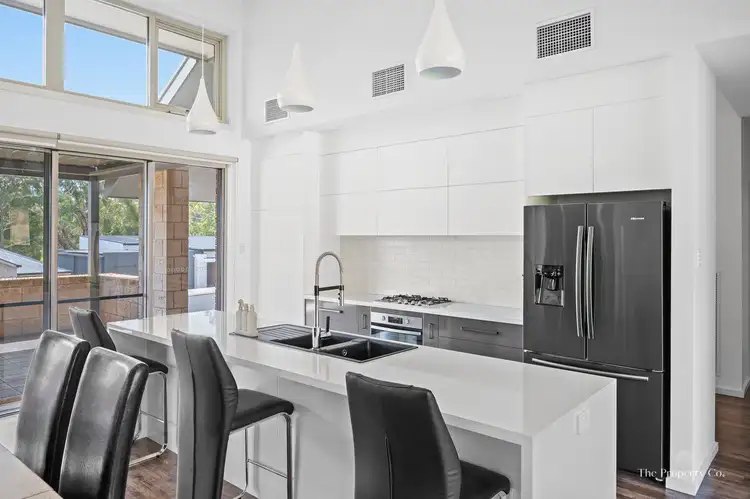 View more
View more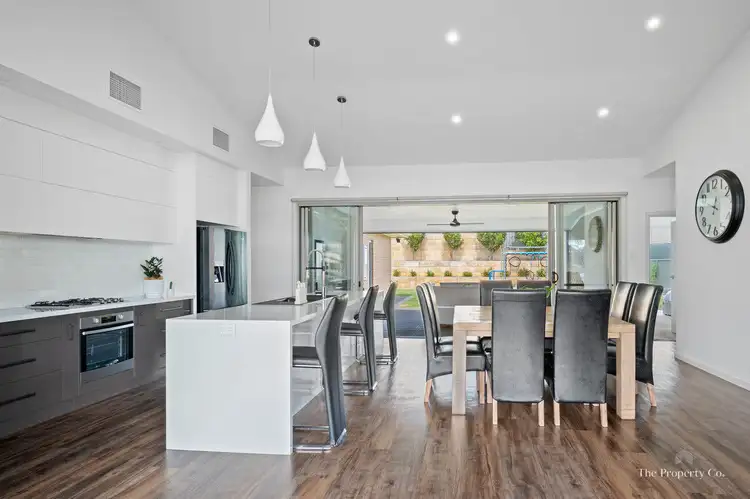 View more
View more
