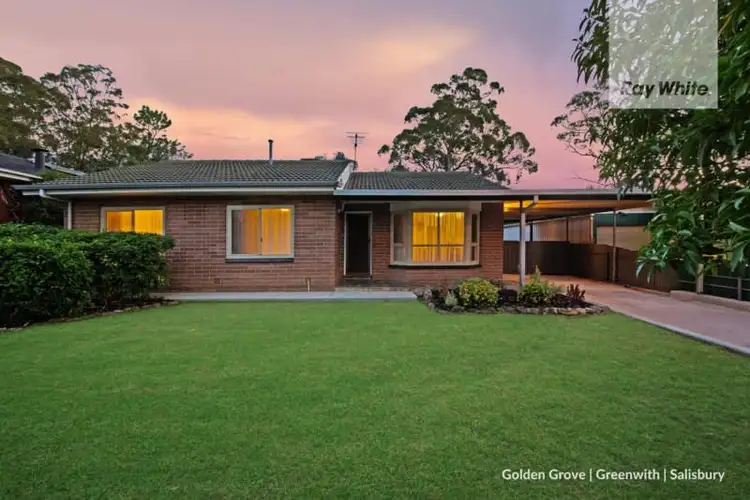UNDER CONTRACT
What a stunning opportunity for young families and couples to own a truly unique masterpiece where the multiple indoor and outdoor living areas merge seamlessly to make you the envy of your friends and family.
As soon as you enter the home you can sit back and relax in the lounge where your comfort is ensured by the ducted evaporative air conditioning and reverse cycle air conditioner for year round temperature control. From here you will find the dining area adjacent the sleek and stylish kitchen making preparing and sharing meals a breeze. The updated kitchen boasts stainless steel gas cook top, oven, range hood, tile splashback and plenty of bench and cupboard space for your cooking delight. It keeps getting better as you make your way down the hallway into a second living area offering extra space to spread out and relax or which perhaps can be used as a teenage retreat/fourth bedroom with direct access to a bathroom/ensuite.
The sleeping wing is tucked away from hustle and bustle of the rest of the home where you will find three spacious bedrooms which all offer built in robes for your storage needs. They are all positioned conveniently alongside the second bathroom ensuring your busy mornings run smoothly.
Outside you'll find the incredible pitched roof entertaining area perfect for a bbq with family and friends while watching the kids and pets play across the gorgeous low maintenance gardens. A garage with lights and power provides the perfect spot to store your outdoor tools and will impress the handyperson of the home with its workshop potential.
Other Amazing Features Include:
-Carport with drive through access for plentiful secure off road parking
-Solar panels to keep your bills low
Set on a great sized 702sqm block this home offers everything you could need for the complete enviable lifestyle. Find yourself just minutes away from public transport, schools, reserves and shops meaning everything is right on your doorstep! A family friendly entertaining oasis such as this is rare so do not miss out on the opportunity to view this stunning home in person.
Phone Andrew Farnworth Now To Inspect!
Council /City of Tea Tree Gulyl
Built / 1963
Land / 702sqm (approx)
Building / 125sqm (approx)
Easements / Nil
Approx rental range / $420 - $440 per week
Want to find out where your property sits within the market? Have one of our multi-award winning agents come out and provide you with a market update on your home or investment! Call Andrew Farnworth now on 0433 963 977.
http://raywhitesalisbury.com.au/sell/property-appraisal/
Specialists in: Andrews Farm, Angle Vale, Bankisa Park, Blakeview, Burton, Craigmore, Davoren Park, Elizabeth, Fairview Park, Gawler, Golden Grove, Greenwith, Gulfview Heights, Hillbank, Ingle Farm, Mawson Lakes, Modbury Heights, Munno Para West, One Tree Hill, Parafield Gardens, Para Hills, Para Hills West, Paralowie, Pooraka, Redwood Park, Salisbury, Salisbury East, Salisbury North, Salisbury Plain, Salisbury Park, Salisbury Heights, Smithfield, Walkley Heights, Wynn Vale.
Ray White Salisbury, Number One Real Estate Agents, Sale Agents and Property Managers in South Australia.
Disclaimer: Every care has been taken to verify the correctness of all details used in this advertisement. However no warranty or representative is given or made as to the correctness of information supplied and neither the owners nor their agent can accept responsibility for error or omissions.








 View more
View more View more
View more View more
View more View more
View more
