From half an acre of splendorous Stirling land that sits at the end of a private cul-de-sac, this three-bedroom home nestles itself within surrounding and abounding nature to create a deeply peaceful 'tree house' to call your own.
Placing Stirling East Primary and a bus stop practically on your doorstep, whilst Stirling township is just a few minutes away by car, the home keeps all the cosmopolitan amenities on close call without losing its sense of serenity.
Built c1983 with an appreciation of solid construction, the home unifies itself amongst the native gardens, complimenting the surrounding treescape with a seamless blend of brickwork and raw timber.
Crisp white walls bring a contrast to the interior, further brightening a spacious lounge alongside combustion fireplace, picture windows and treetop canopy views.
Connecting to the dine-in kitchen, you'll find a trusty all-in-one electric cooker, dishwasher and plenty of under-bench cabinetry careful not impose on more of that divine landscape backdrop.
Each of the three bedrooms feature durable carpets underfoot to bring extra comfort on those cool winter nights, whilst the master features a walk-in robe and direct access to a three-way family-friendly bathroom.
Exploring the rest of the 2,078sqm (approx.) parcel, you'll find a magical setting to place your outdoor table and enjoy your morning coffee accompanied by birdsong and a furry koala or two, beautifully encompassed by towering trees and secret gardens as far as the eye can see.
Built on a parcel of land originally part of the Beachwood Estate, relax in the shade cast by two oak trees dating back to the early 1900's.
Granting true tranquillity for those craving a tree change, you'll love the unmatched lifestyle that comes hand-in-hand with local walking trails, providore cafés, refined pub meals and a tight-knit community that savour locally grown goods at monthly markets.
You'll never look back after your blissful move to Stirling…
Even more to love:
• Secure garage with auto roller door & internal access
• Internally refurbished in 2022
• Plenty of further off-street parking
• Separate toilet
• Combustion fireplace
• Solar HWS
• NBN ready
• Garden shed
• Zoned for Stirling East Primary & Heathfield High
• 10-minutes to the Tollgate
• 20-minutes to Adelaide CBD via SE Expressway
Specifications:
CT / 5477/976
Council / Adelaide Hills
Zoning / RuN
Built / 1983
Land / 2078m2 (approx)
Estimated rental assessment: $700 - $770 p/w (Written rental assessment can be provided upon request)
Nearby Schools / Stirling East P.S, Crafers P.S, Aldgate P.S, Heathfield P.S, Bridgewater P.S, Heathfield H.S, Oakbank School, Urrbrae Agricultural H.S
Disclaimer: All information provided has been obtained from sources we believe to be accurate, however, we cannot guarantee the information is accurate and we accept no liability for any errors or omissions (including but not limited to a property's land size, floor plans and size, building age and condition). Interested parties should make their own enquiries and obtain their own legal and financial advice. Should this property be scheduled for auction, the Vendor's Statement may be inspected at any Harris Real Estate office for 3 consecutive business days immediately preceding the auction and at the auction for 30 minutes before it starts. RLA | 226409
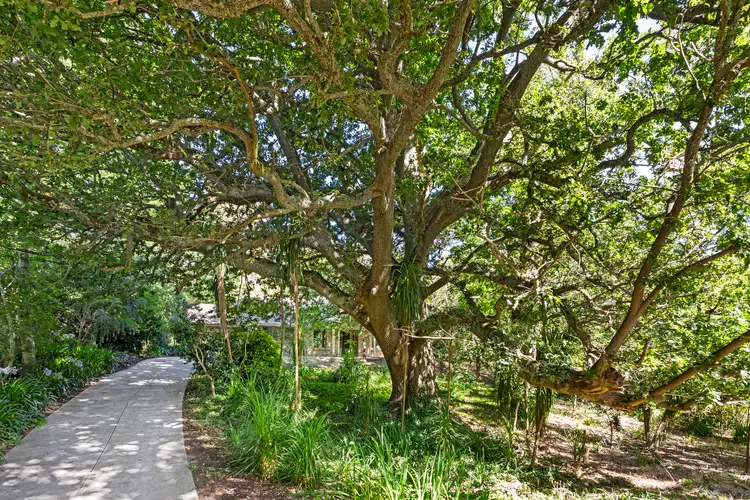
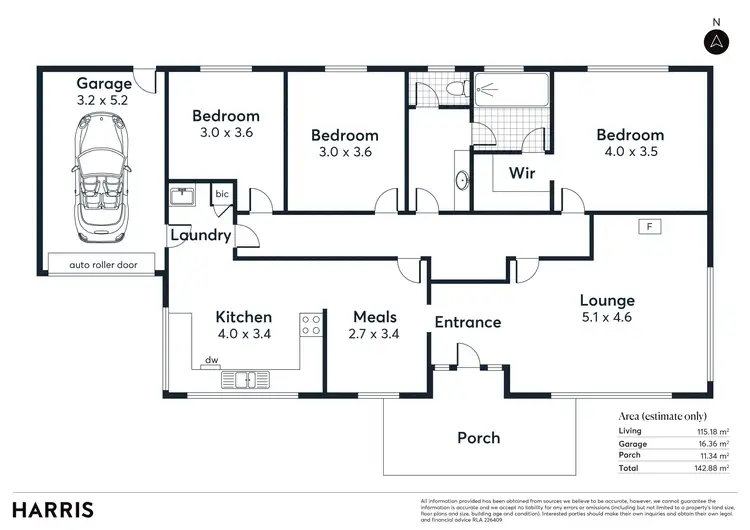
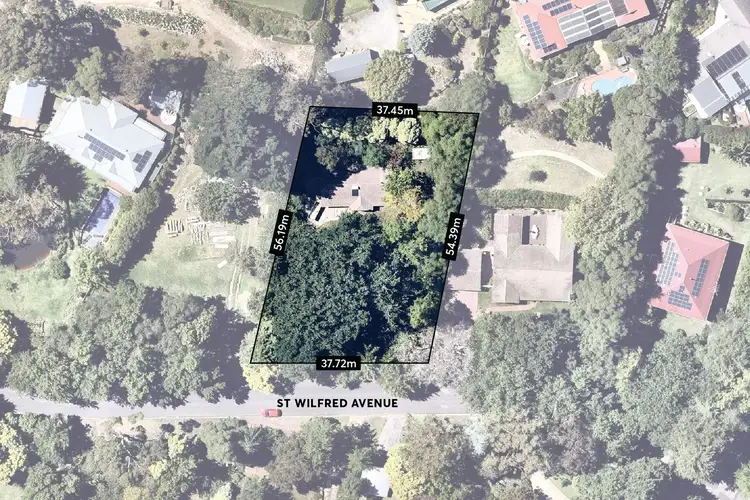
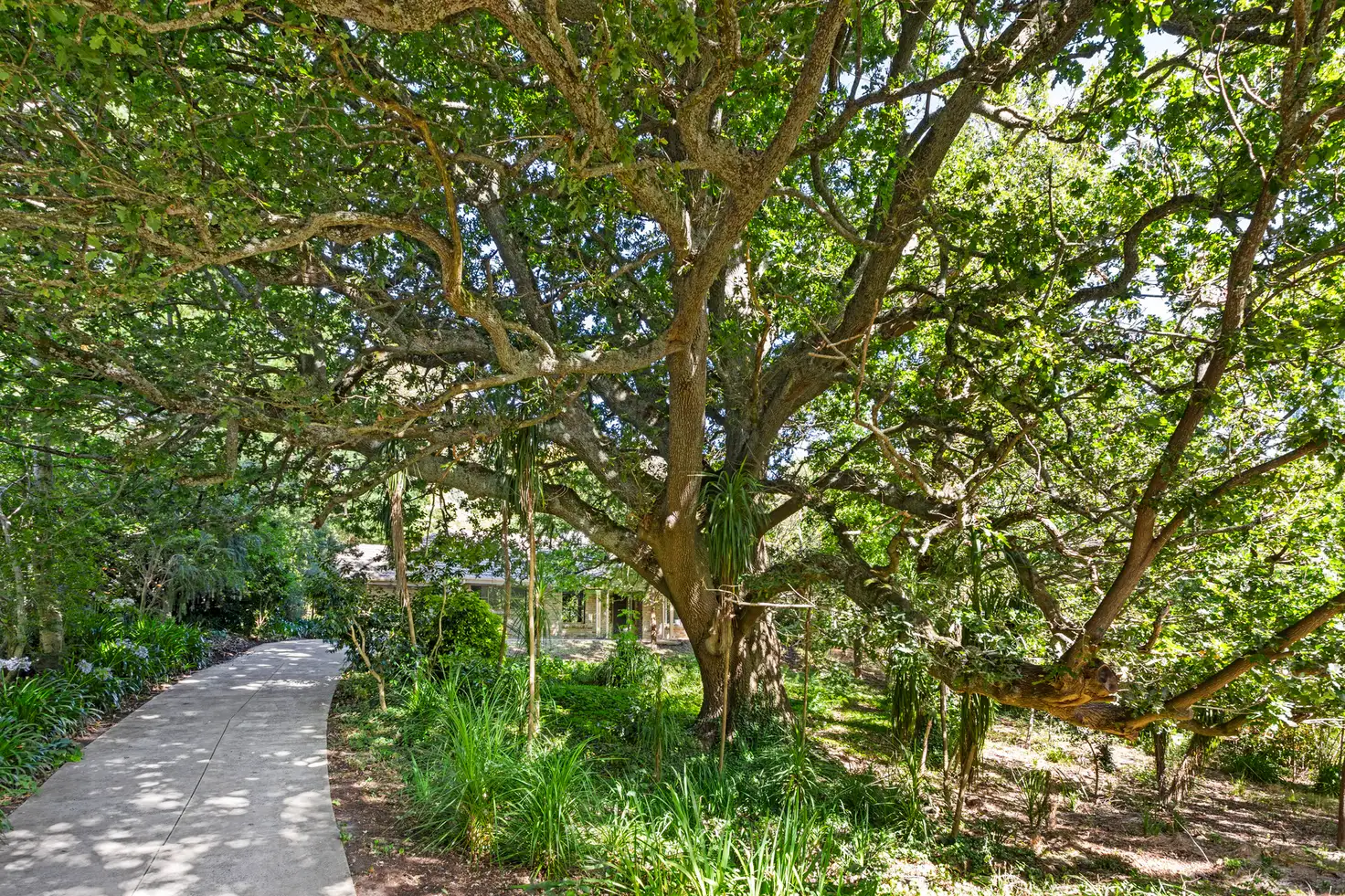


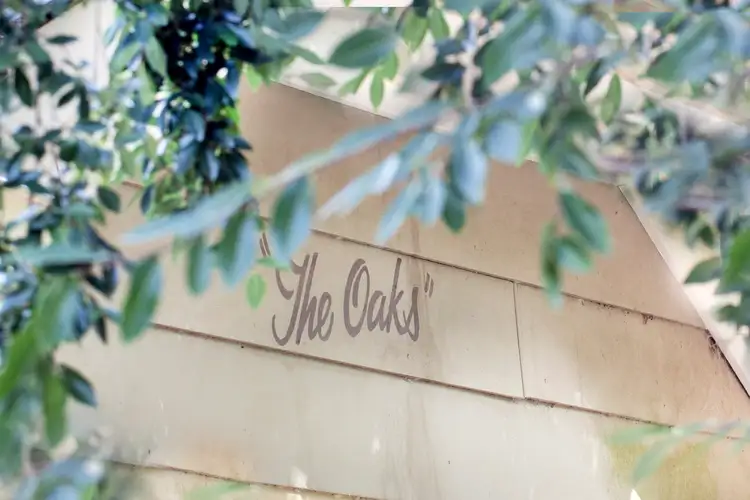
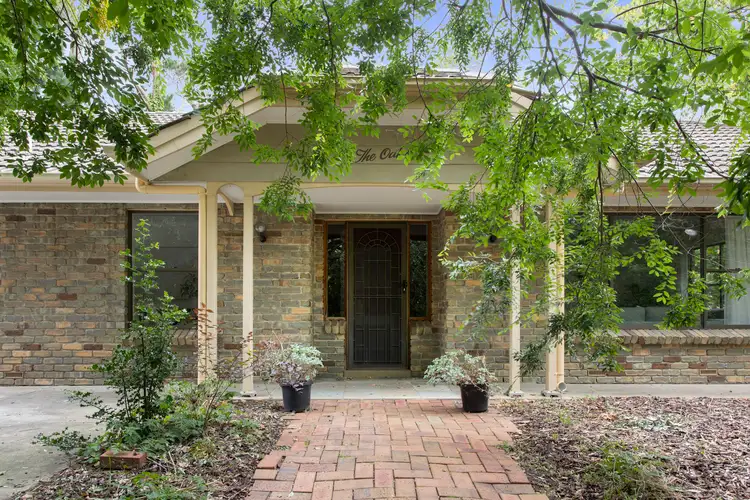
 View more
View more View more
View more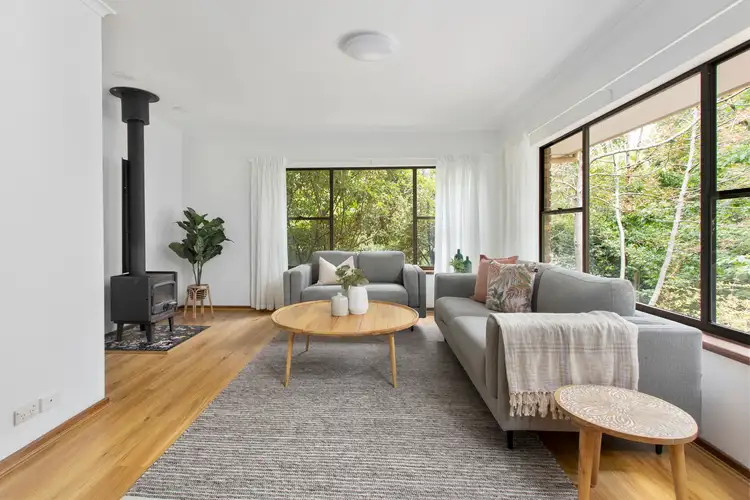 View more
View more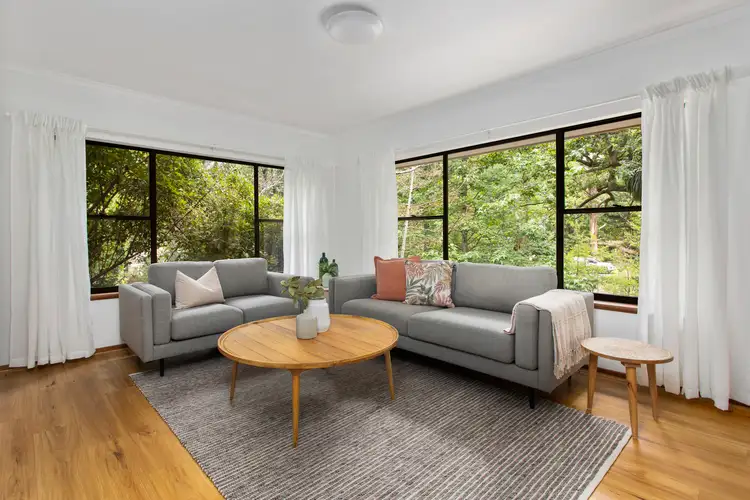 View more
View more
