Strong architectural lines and statement stonework set the tone for this contemporary family home. Sunlight filters through expansive interiors, balancing modern design with everyday comfort. Spanning two light filled levels, spaces connect with intent, linking open living zones to outdoor entertaining and a private retreat above.
The façade pairs clean geometry with hand laid natural stone, creating a striking first impression. Positioned on a 686 m2 corner block, the property offers wide side access and flexibility, with potential to add a second dwelling (STCA). Subdivision is not permitted, preserving proportion and privacy.
Inside, pale oak floors ground a soft grey and white palette paired with touches of matte black. The kitchen showcases a broad stone island, splashback, and expansive work surfaces. A walk-in pantry, induction cooktop, and sculptural dome pendants elevate both style and function.
Dining and family areas open effortlessly to a covered terrace. A custom stone-clad barbecue with integrated seating shapes the alfresco zone, overlooking landscaped lawns with room to entertain or play. Bespoke cabinetry and a sleek linear fireplace enhance the main living domain. A front lounge adds a private retreat, complemented by a stylish powder room, a laundry finished in stone and textured cabinetry, and under-stair storage.
The upper level delivers a private quarters. The main suite features a walk-in robe and ensuite with twin vanities, rain shower, and stone finishes. Three additional bedrooms with built-ins share a bathroom appointed with freestanding bath, dual vanities, and separate WC. A fitted study nook with floating desk and shelving along with an activity room complete the level.
The property also includes zoned-ducted air conditioning, whisper-quiet coastal-rated fans, night-and-day blinds, low maintenance landscaped gardens, a concealed water tank, and a double garage with internal access and dedicated storage.
Minutes from Lake Innes Village, St Columba Anglican School, University, and Port Macquarie Base Hospital, with CBD and beaches within 7km, this residence offers lifestyle appeal with investment certainty. Tenants remain in place until February 2026, ensuring immediate return.
Grand and striking façade with hand crafted stonework
Gourmet kitchen with broad stone island & walk-in pantry
Dining and family zones connect to alfresco entertaining
Custom stone BBQ with integrated seating, landscaped lawns
Bespoke built in cabinetry with sleek linear fireplace
Main suite with walk-in robe and twin vanity stone ensuite
Luxury bathroom with freestanding bath, dual vanities, separate WC
Activity room and fitted study nook with floating desk
Zoned ducted AC, whisper-quiet fans, and night-and-day blinds
Corner block with wide side access-potential for second dwelling (STCA)
Nature inspired setting near reserve-just minutes from modern facilities
Rates $3,204.54
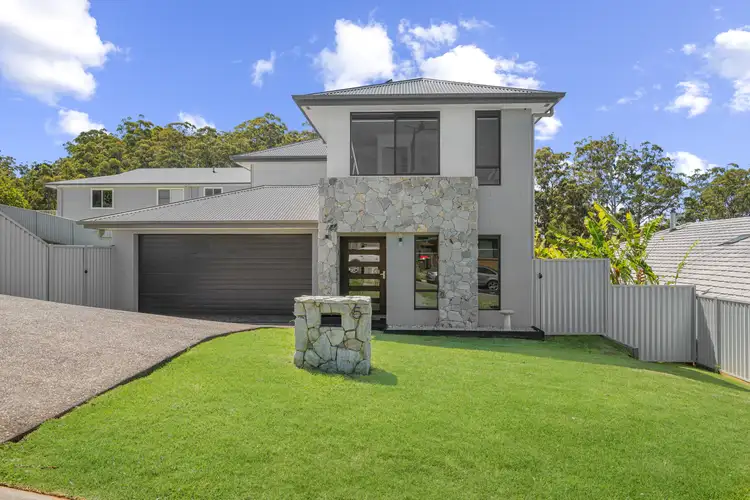
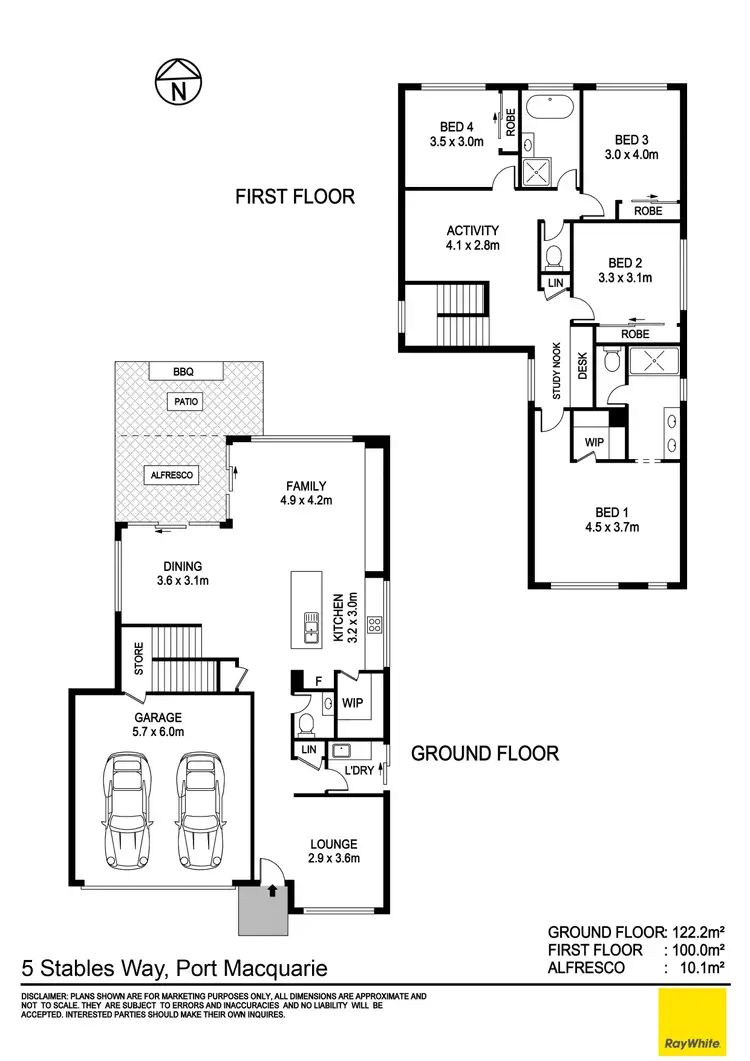
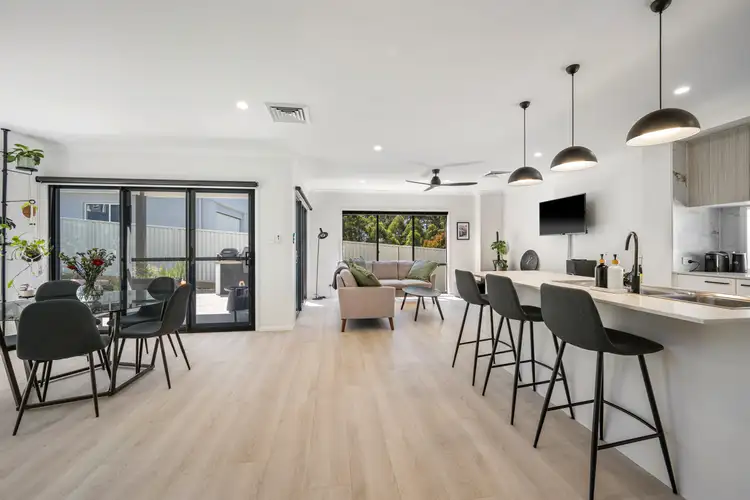
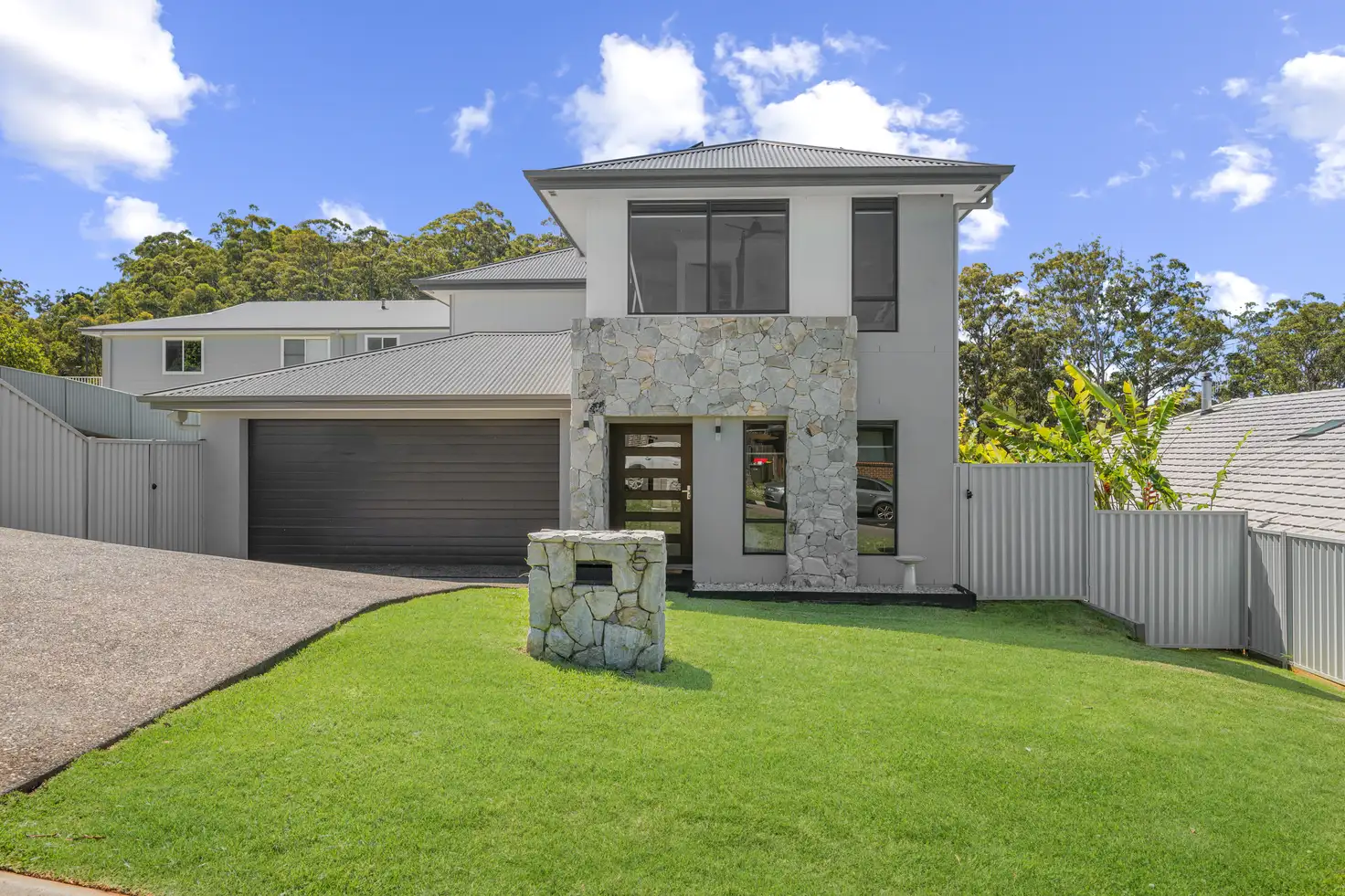


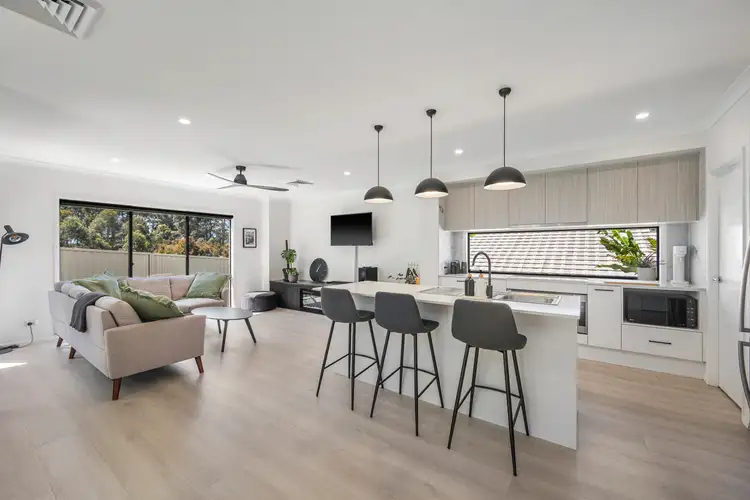
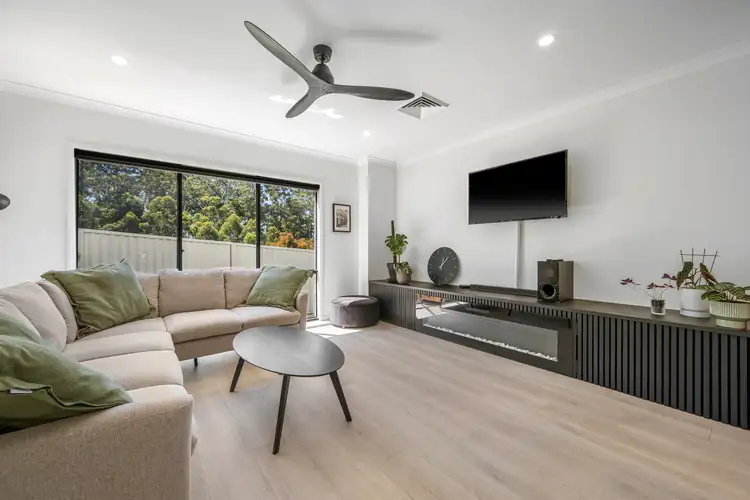
 View more
View more View more
View more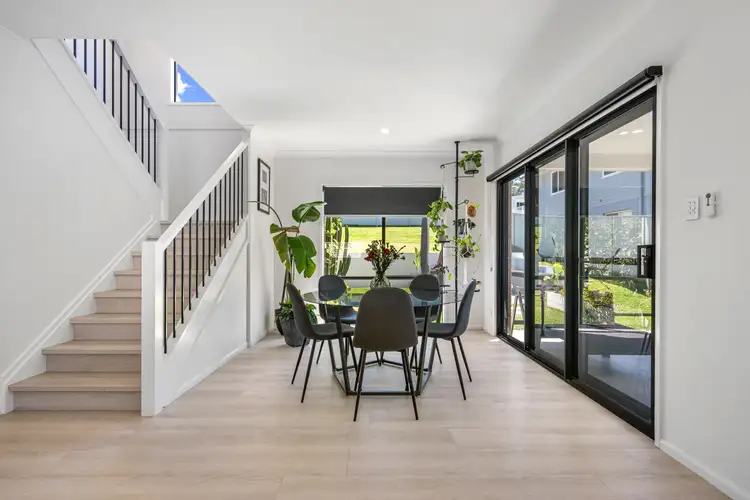 View more
View more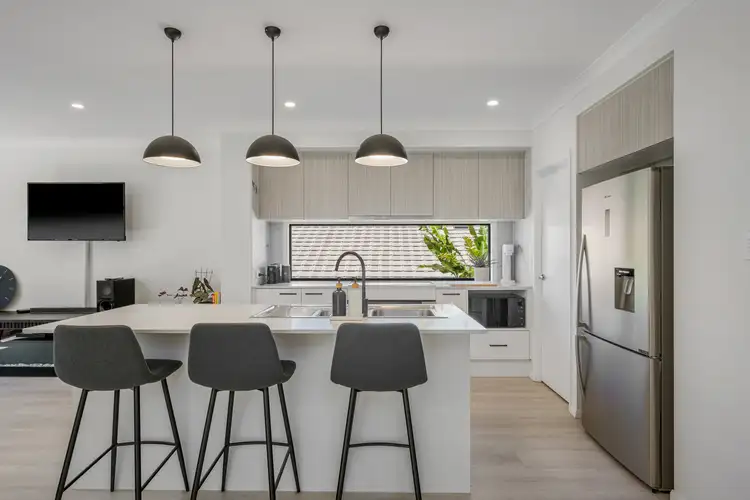 View more
View more
