|| SOLD By Andrew Valciukas 0418 684 830 ||
“A Truly Exquisite Entertainer’s Delight”
This stunning 4 bedroom + study home with a “French Provincial” inspired façade & a “Hamptons” influenced interior is located in a quiet spot and must be seen to be truly appreciated. If you like the finer things in life, then this property should be on the top of your list. Properties of this calibre are seldom offered to the market.
The seamless combination of space, colour, quality finishes and an interior designer’s flair effortlessly creates a home that is both extremely inviting and breathtakingly impressive. When crafting this amazing family home, the owners have accounted for every conceivable need or want.
The practical floorplan of this home successfully creates an enjoyable and useable living space. The extensive use of floor to ceiling glass windows genuinely brings the “outside” into the central living area. This theme is continued as the central living area flows through stackable doors onto an amazing alfresco entertaining area which significantly increases the living and entertaining space of this unique property.
This property is completed by quality inclusions such as:
- Grand entrance foyer with vaulted ceiling void, stunning chandelier, sky light and dramatic staircase
- Generous main bedroom with a large, fitted walk in robe
- En-suite with stunning herringbone tiled floor feature, floor to ceiling tiling
twin floating vanity, 20mm stone top, elegant tapware & an oversized shower with semi-frameless shower screen
- Large 2nd bedroom with walk in robe
- Bedroom 3 & 4 with ceiling fans, block-out blinds + mirrored built in robes
- Large study / 5th bedroom with extensive cabinetry + stunning feature safe
- Downstairs bathroom is completed by a floating vanity, 20mm stone top, semi-frameless shower screen, elegant tapware, striking herringbone tiled floor feature & floor to ceiling tiling
- Main bathroom is completed by a floating vanity, 20mm stone top, semi-frameless shower screen, free standing feature bath, elegant tapware & floor to ceiling tiling
- Designer kitchen includes integrated appliances (incl double fridge), 40mm stone bench, 900mm free-standing stainless-steel cooker, window splashback feature, feature pendant lighting + walk in pantry
- Open plan combined lounge / dining area with feature gas fire place + existing cabinetry & full length stacker doors that open onto the alfresco entertaining area
- Dining area with floor to ceiling feature windows looking onto the pool area
- Oversized laundry with extensive cabinetry + stone bench top + splashback
- Upstairs living area
- Extensive alfresco area with vaulted ceiling feature, down lights and ceiling fan
- Custom outdoor kitchen (same as main kitchen) with bar fridge, bbq, oven, dishwasher + sink
- 4th toilet / powder room outside for the pool / entertaining area
- Inground concrete mineral pool with microbead finish, oversized electric heater & pool ionizer + glass pool fencing.
- 3 zone ducted air-conditioning
- Quality hybrid timber flooring throughout high traffic areas downstairs
- 9ft ceilings throughout downstairs
- Downlights throughout
- 2400mm feature internal doors
- Oversized remote 2LUG
- Alarm
- Intercom
- NBN connection
- 7.4KW solar system + battery storage
- Stunning established formal gardens
- Double gate side access
- 791.2m2 block
The team here at First National Collective are very proud to be able to bring this property to the market. We have absolutely no doubt that this will be a much loved home for many years to come.
First National Real Estate Collective believes that all the information contained herein is true and correct to the best of our ability however we encourage all interested parties to carry out their own enquiries.

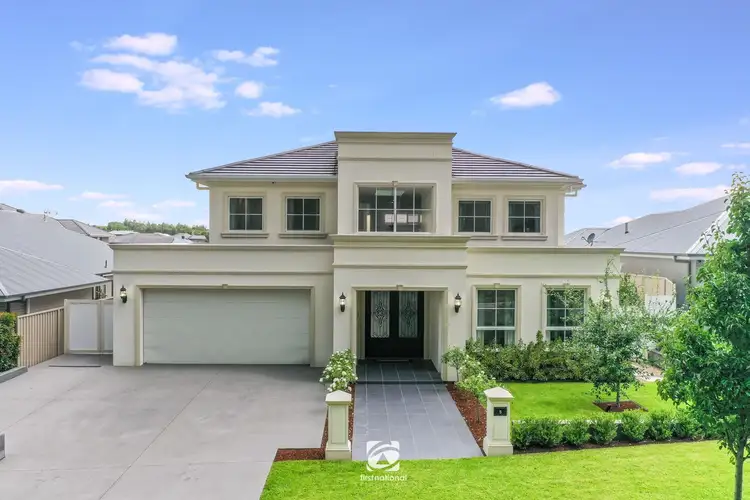
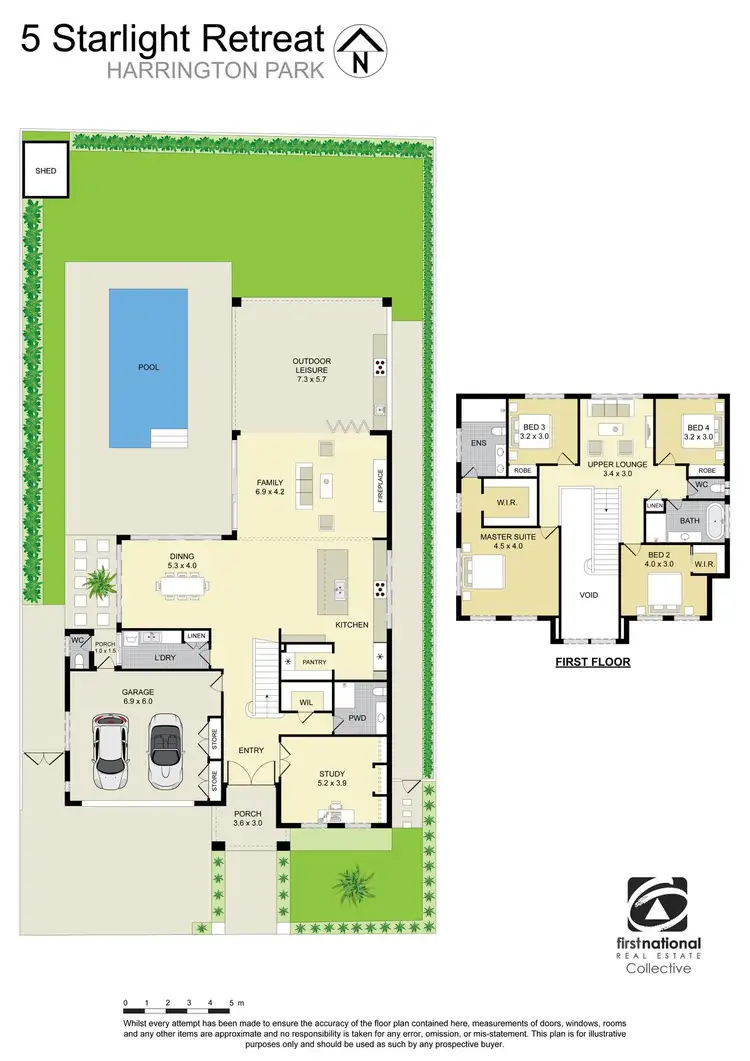
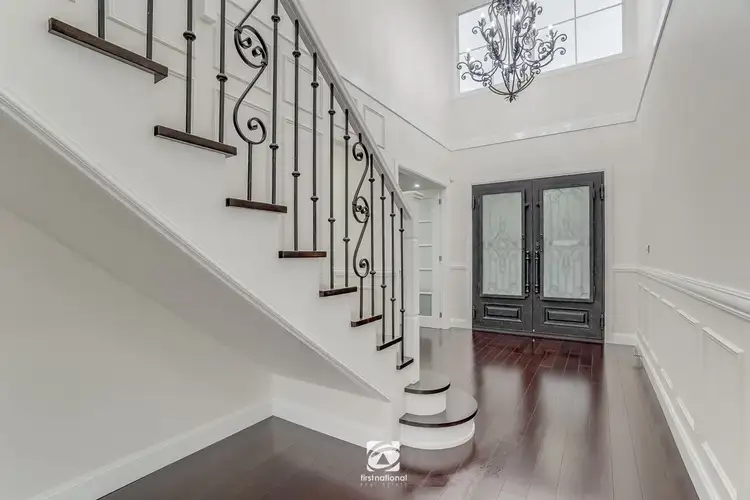
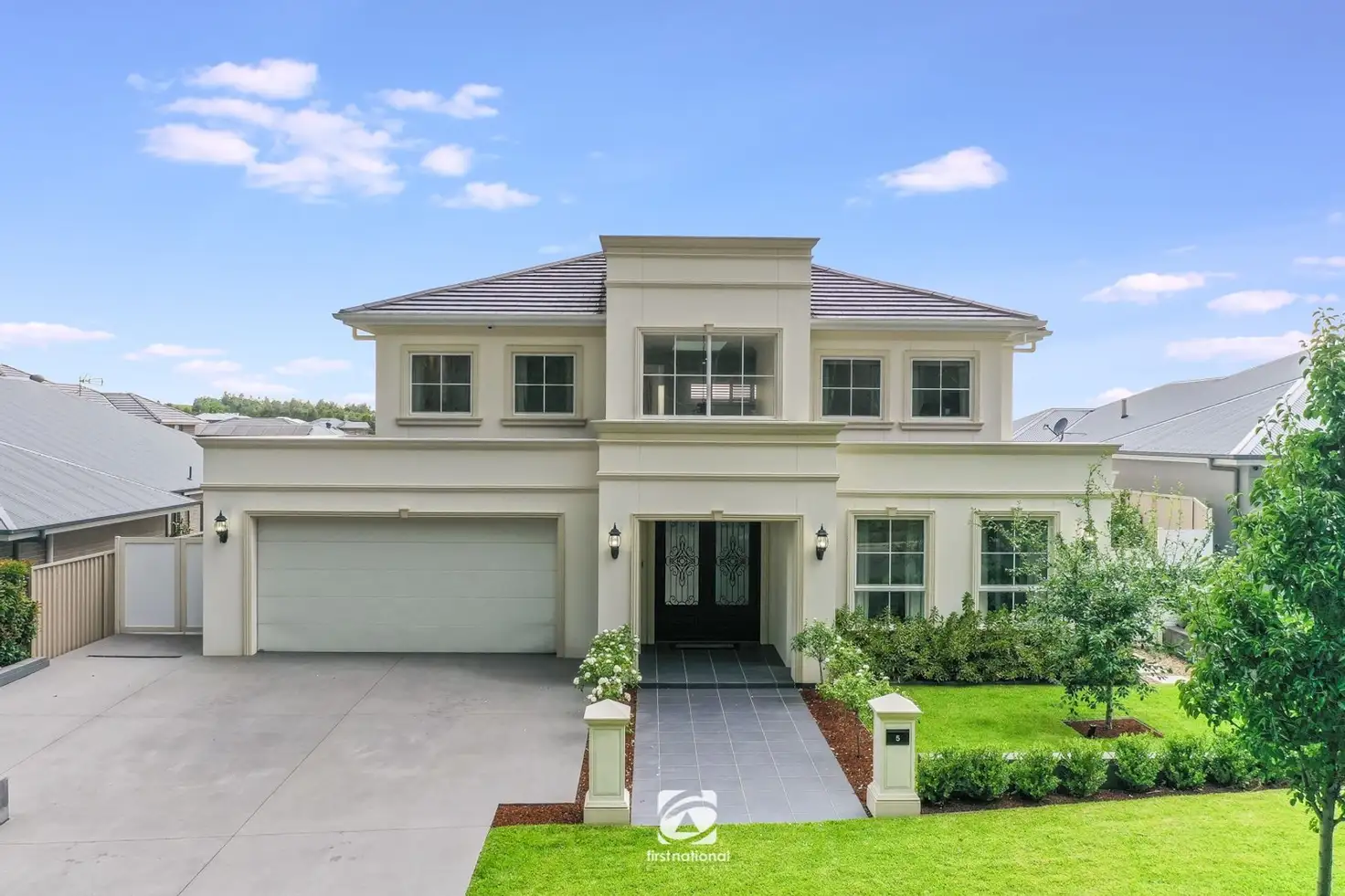


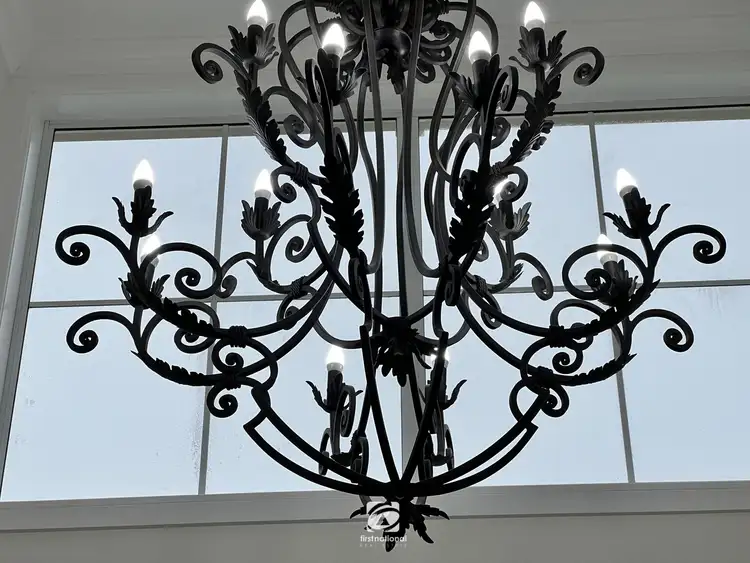
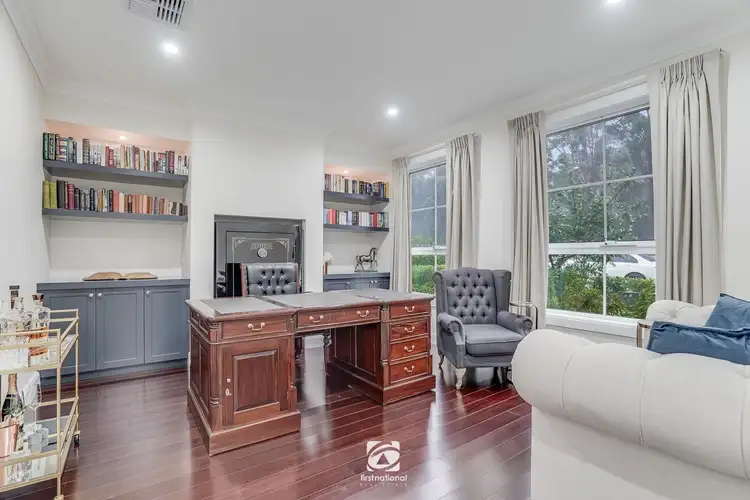
 View more
View more View more
View more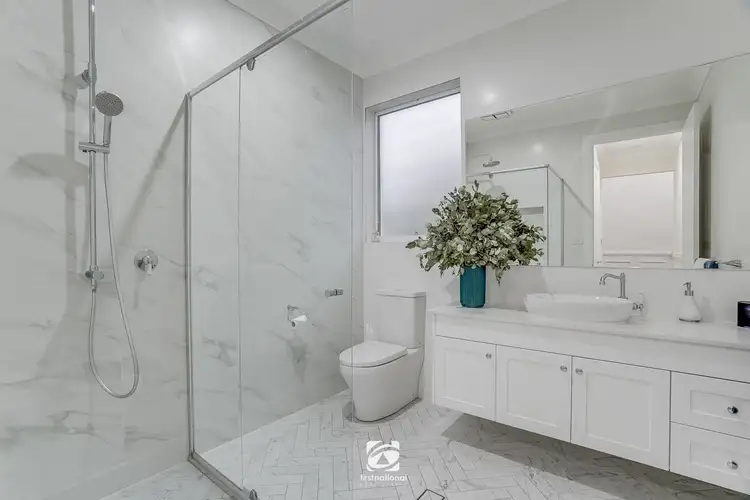 View more
View more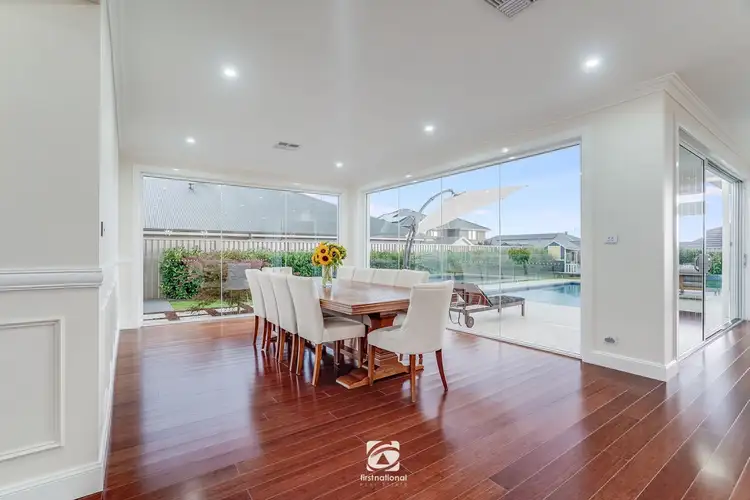 View more
View more

