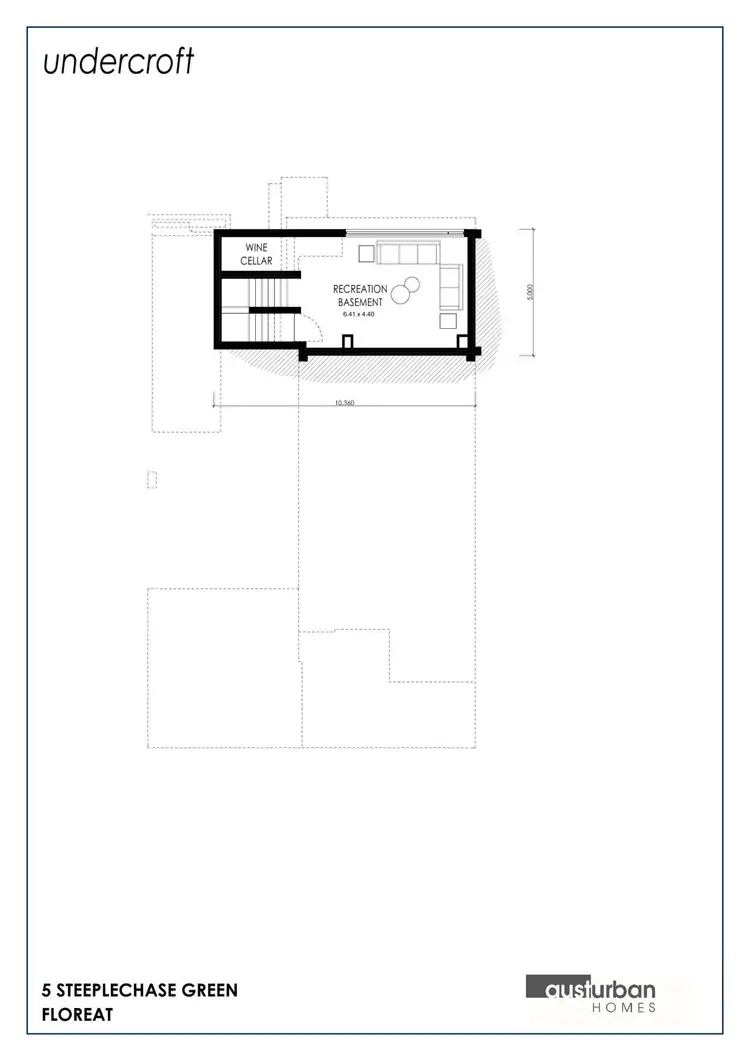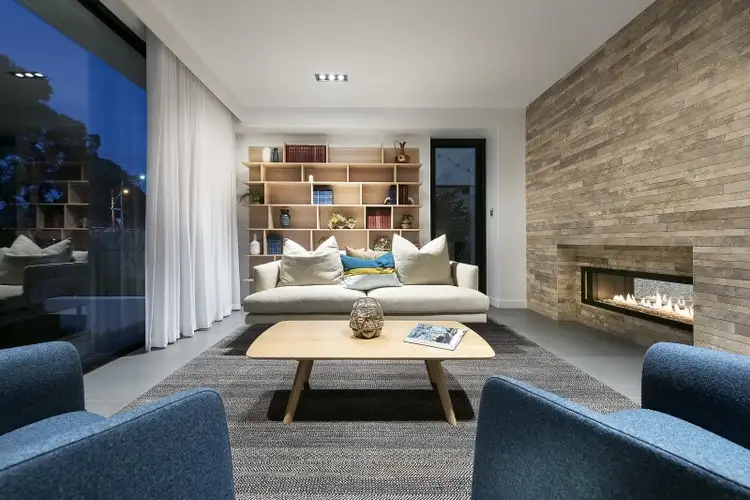Built for contemporary family living, this brand new residence is the best of the best, offering a truly spectacular home of consummate quality.
Created by boutique building company Austurban Homes, the executive residence showcases innovation and cutting-edge style, yet maintains a welcoming ambience.
Natural elements give a feeling of warmth throughout the home and open spaces and luxe finishes lend a sense of urban sophistication.
Accommodation includes casual living and dining, open plan kitchen with scullery, alfresco area with outdoor kitchen and pool, library with double sided fireplace, home theatre, wine cellar, mezzanine activity zone, main bedroom with dressing room and ensuite, guest bedroom with BIR and ensuite, two bedrooms with BIR, family bathroom, guest powder room, drop zone, laundry, store areas, and double garage with ROW access.
The finest quality fittings throughout include brushed and flamed granite benches, architect designed gardens, quality integrated appliances, ducted reverse cycle air conditioning, touch screen C-bus control home automation, underfloor heating, commercial grade windows and much, much more.
Located in the prestigious Perry Lakes precinct just 7km from the CBD, and walking distance to shops and cafes. Close to excellent schools, the beach, parks and wetlands, bush and sports ovals. See it to appreciate this stunning home!
Features:
A stunning 6m high central void in the living/dining area, which opens to alfresco areas.
Streamlined open plan kitchen designed to neatly shut away facilities to create seamless look. The statement island bench/ breakfast bar uses Kabuki black flamed and brushed granite. Integrated Gaggenau appliances include fridge drawers, scullery with dish drawers, fridge and freezers, moulded stainless steel benches and sinks, oven, induction cooktop, micro/combi oven, ample storage with touch-to-close practicality.
Huge doors open to the alfresco area. Sparkling Aqua Dream pool, frameless glass pool fence with natural stone bar, deck & patterned brickwork. Outdoor kitchen with Electrolux barbecue, whisper quiet Schweigen rangehood, extensive cabinetry with integrated fridge & dish drawers.
Architecturally designed landscaping is a standout feature of this home.
Main bedroom with spotted gum floors, timber grain feature wall with built in side tables. Pivot door to fitted dressing room. Ensuite has Kabuki black stone upstand, full height large format tiling, double vanity, wet room double shower.
Striking facade blending timber cladding and reconstituted concrete in rammed earth style








 View more
View more View more
View more View more
View more View more
View more
