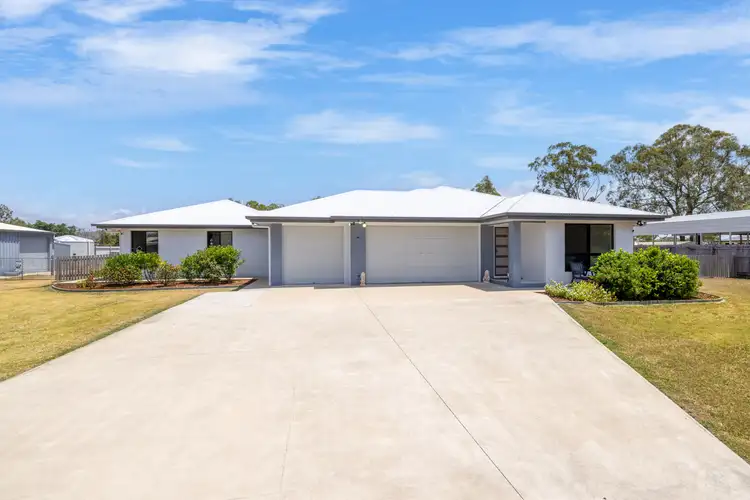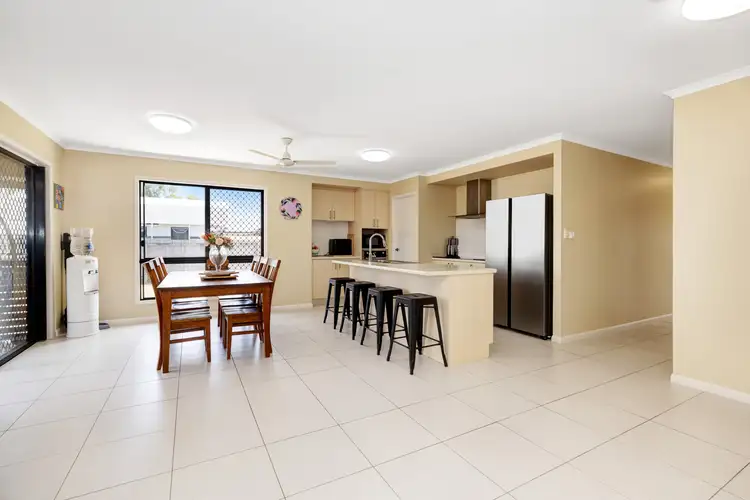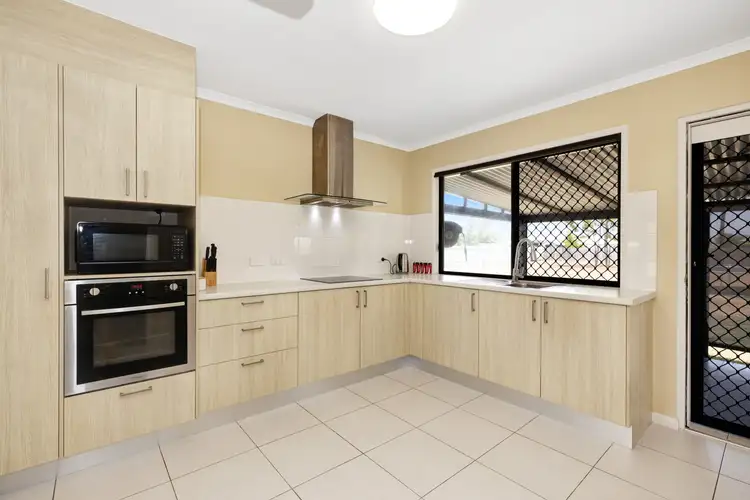$1,101,000
6 Bed • 3 Bath • 5 Car • 4000m²



+8
Sold





+6
Sold
5 Stenhouse Court, Mount Low QLD 4818
Copy address
$1,101,000
- 6Bed
- 3Bath
- 5 Car
- 4000m²
House Sold on Fri 7 Nov, 2025
What's around Stenhouse Court
House description
“SIX YEAR OLD HOUSE AND GRANNY FLAT PLUS SHED ON 4000sqm BLOCK”
Property features
Land details
Area: 4000m²
What's around Stenhouse Court
 View more
View more View more
View more View more
View more View more
View moreContact the real estate agent

Cameron Cole
Harcourts Kingsberry Townsville
0Not yet rated
Send an enquiry
This property has been sold
But you can still contact the agent5 Stenhouse Court, Mount Low QLD 4818
Nearby schools in and around Mount Low, QLD
Top reviews by locals of Mount Low, QLD 4818
Discover what it's like to live in Mount Low before you inspect or move.
Discussions in Mount Low, QLD
Wondering what the latest hot topics are in Mount Low, Queensland?
Similar Houses for sale in Mount Low, QLD 4818
Properties for sale in nearby suburbs
Report Listing
