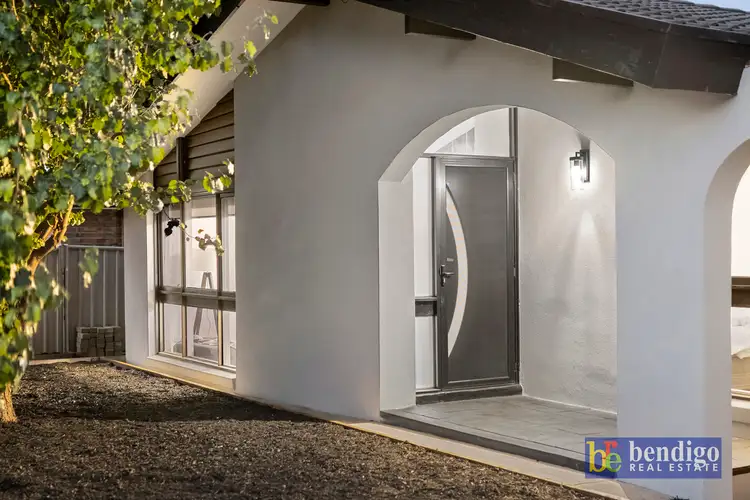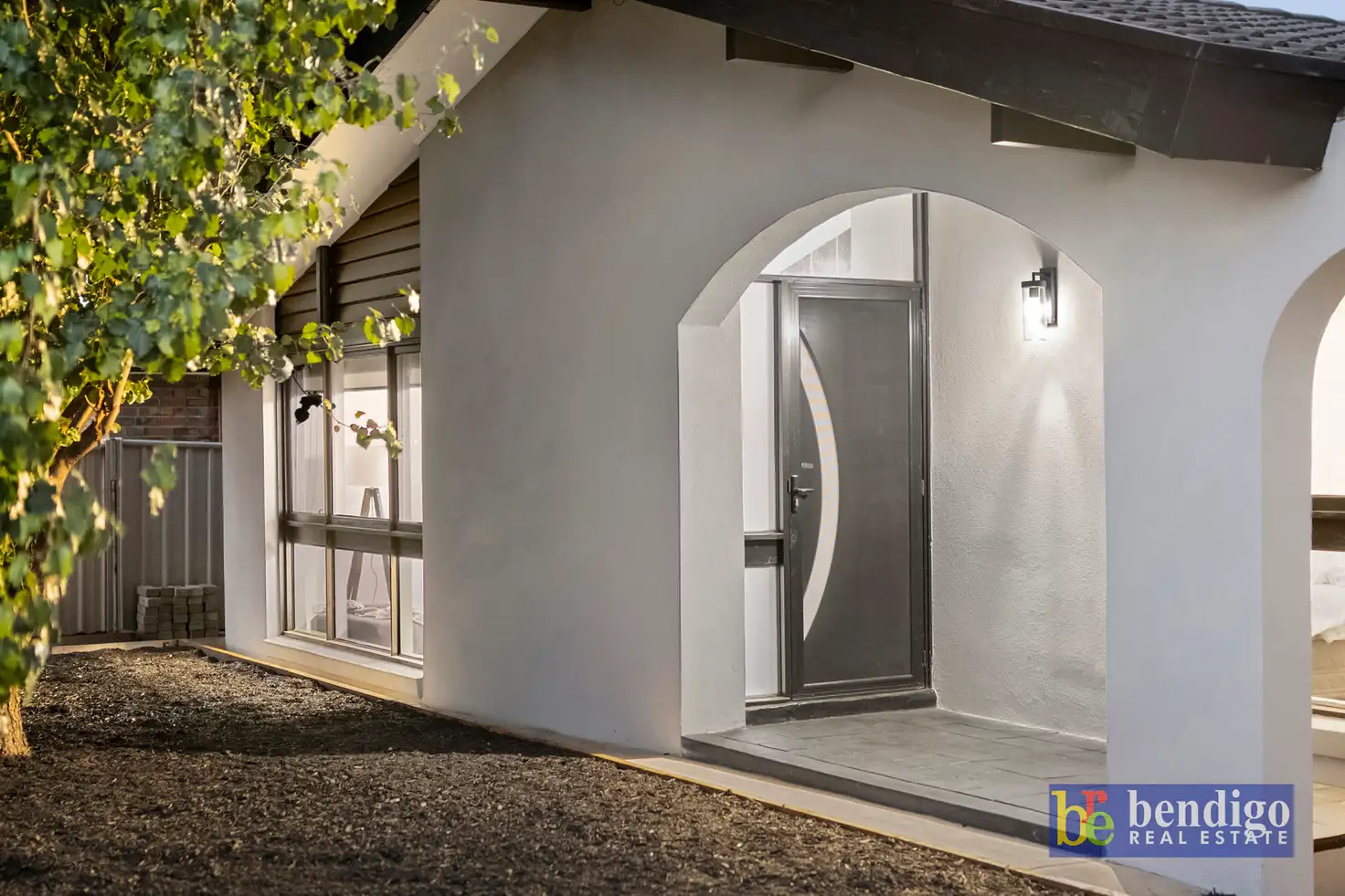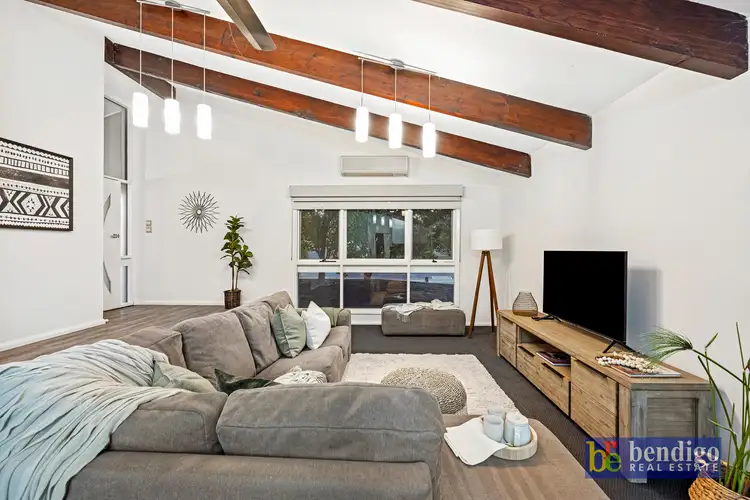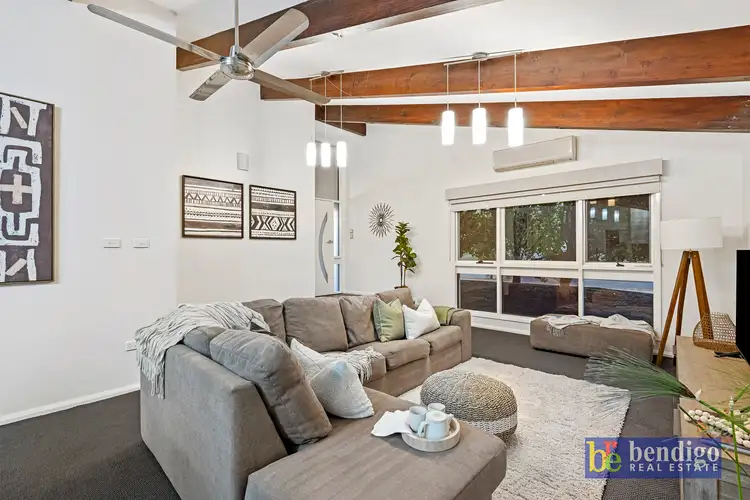$610,000
3 Bed • 1 Bath • 2 Car • 700m²



+19
Sold





+17
Sold
5 Strathdale Crescent, Strathdale VIC 3550
Copy address
$610,000
- 3Bed
- 1Bath
- 2 Car
- 700m²
House Sold on Thu 16 May, 2024
What's around Strathdale Crescent
House description
“Livin’ in The 70s Just Got Cool Again”
Property features
Other features
Close to Schools, Close to ShopsLand details
Area: 700m²
Property video
Can't inspect the property in person? See what's inside in the video tour.
Interactive media & resources
What's around Strathdale Crescent
 View more
View more View more
View more View more
View more View more
View moreContact the real estate agent

Paul Byrne
Bendigo Real Estate
0Not yet rated
Send an enquiry
This property has been sold
But you can still contact the agent5 Strathdale Crescent, Strathdale VIC 3550
Nearby schools in and around Strathdale, VIC
Top reviews by locals of Strathdale, VIC 3550
Discover what it's like to live in Strathdale before you inspect or move.
Discussions in Strathdale, VIC
Wondering what the latest hot topics are in Strathdale, Victoria?
Similar Houses for sale in Strathdale, VIC 3550
Properties for sale in nearby suburbs
Report Listing
