Ascend to a new level of sophistication with this spacious four bedroom plus study, two bathroom executive residence set within a prestigious court with beautiful views on a sprawling 820m2 (approx.) block. Limestone has been incorporated in the façade, flowing through the house and to the alfresco, with the meticulously crafted interiors enhanced by 2.7m ceilings – some reaching 3 meters with raised trays, natural quartz limestone cladded feature walls, and premium stone surfaces as well as 2Pac cabinetry to all wet zones. An impressive light filled entry foyer effortlessly introduces the natural flow of the home, with an airy lounge leading to the heart of the home where the kitchen, dining and living areas come together in glorious unity. The light-filled kitchen is an entertainer's dream, featuring a deep island/breakfast bar, soft-close cabinetry/drawers, wine racks, undermount sink, and premium appliances including a 900mm oven with a 5-zone cooktop, and a dishwasher. A full butler's pantry provides additional storage and meal prep space. The kitchen seamlessly integrates with the dining and living areas, where a grand gas log fire with stone cladding surrounds provides a gorgeous focal point. Glass stacker doors with a retractable flyscreen open to the expansive alfresco entertaining area with exterior fan and equipped with a weatherproof outdoor kitchen featuring a sink, stone surfaces, and a top-of-the-line Gasmate mains barbeque and rangehood. Beyond, the gorgeous fully landscaped rear yard beckons, complete with a lawned area, established perimeter beds, and a fire pit area. There's also a divine patio/courtyard area accessed off the dining area – the perfect spot for your morning coffee. Accommodation is equally impressive. All bedrooms feature ceiling fans and walk-in robes, while the spacious main bedroom suite offers a resort-like feel with a dressing room and stunning ensuite. Both bathrooms are fully tiled with frameless glass niched showers, sumptuous baths, undermount vanities, and heat lamps, while a powder room enhances amenity. A frontage study with inbuilt cabinetry offers the ultimate work-from-home setting or ideal 5th bedroom/nursery. Delivering an unparalleled lifestyle of luxurious ease, this exquisite home showcases extraordinary attention to detail with premium inclusions comprising an integrated remote-controlled double brick oversized 2-car garage with rear roller door access to additional parking, zoned ducted heating and refrigerated cooling, ducted vacuuming, intercom entry, a Bosch alarm system, laundry with walk-in storage room, and a 6m x 3m lock-up powered Colourbond shed for storage or potential use as a man cave. Close to the centre of Gisborne with its boutique shops, cafés, restaurants, schools, parks, and all amenities, this is a statement piece residence of the finest calibre.
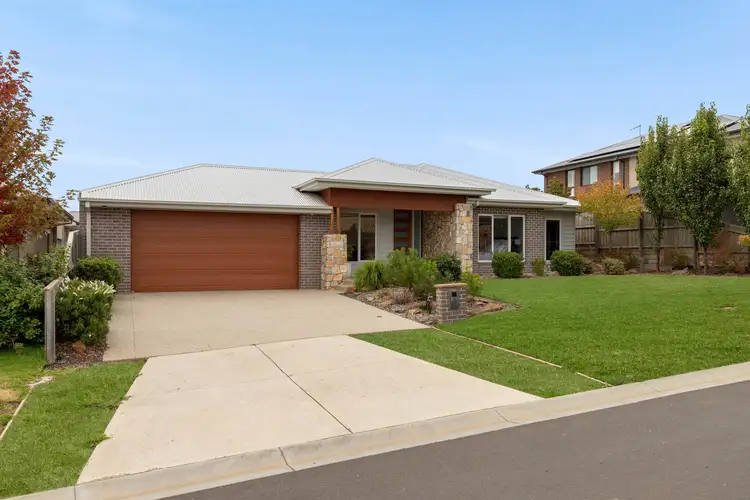
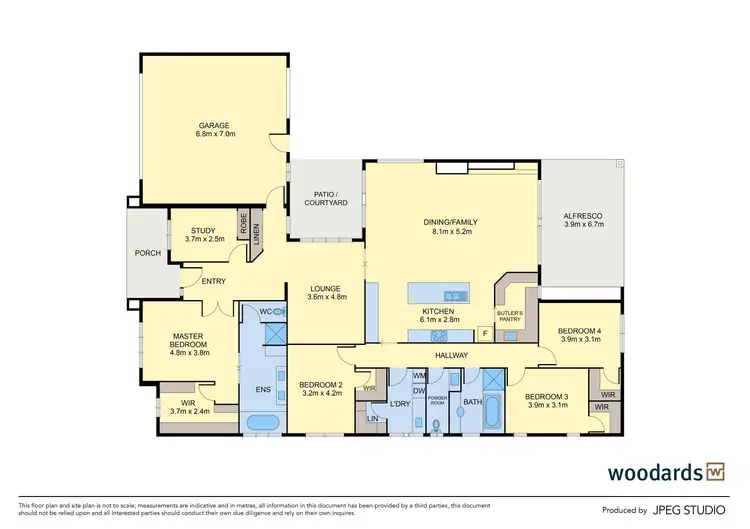
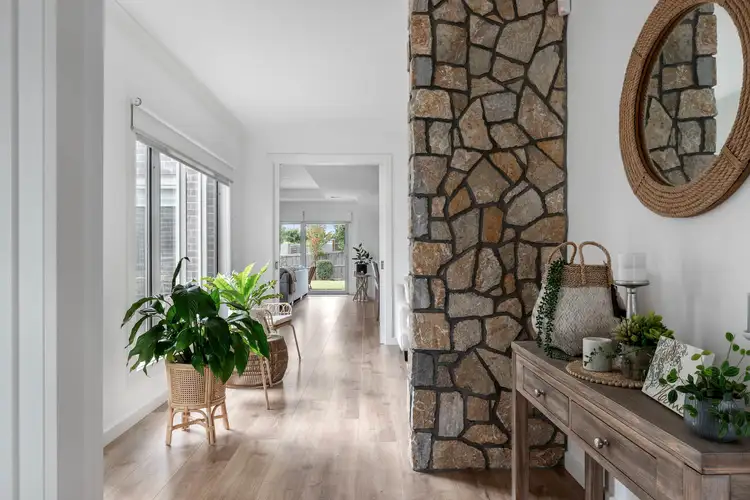
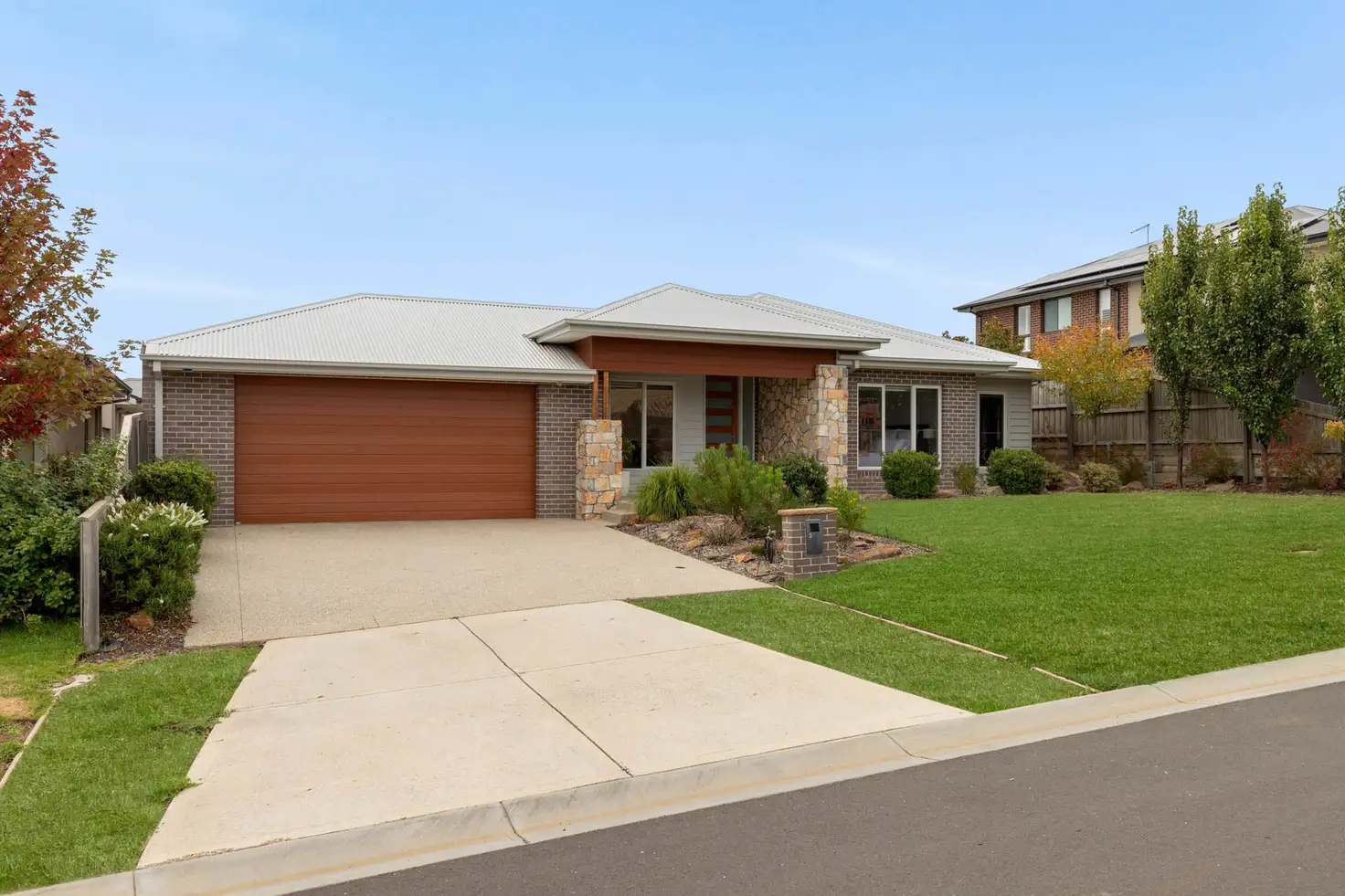


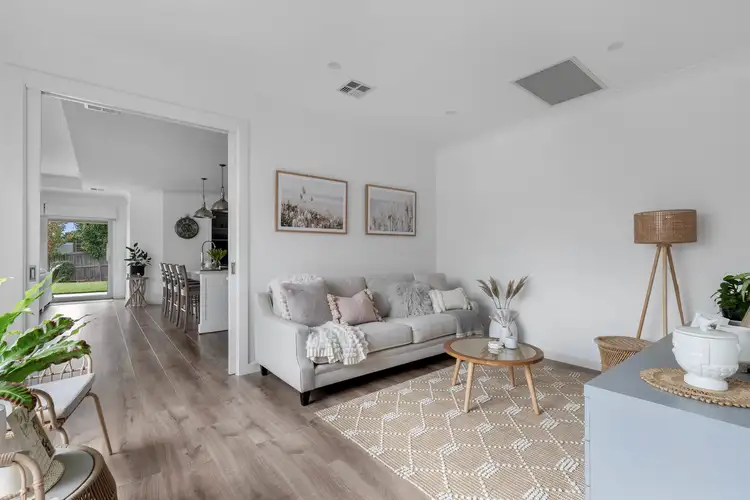
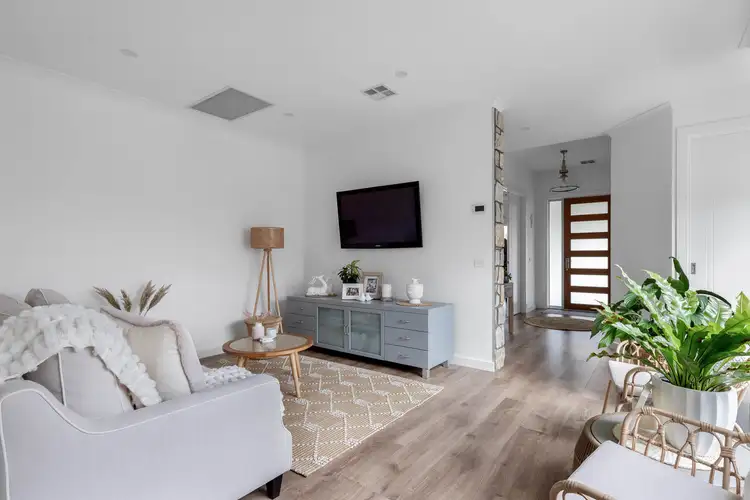
 View more
View more View more
View more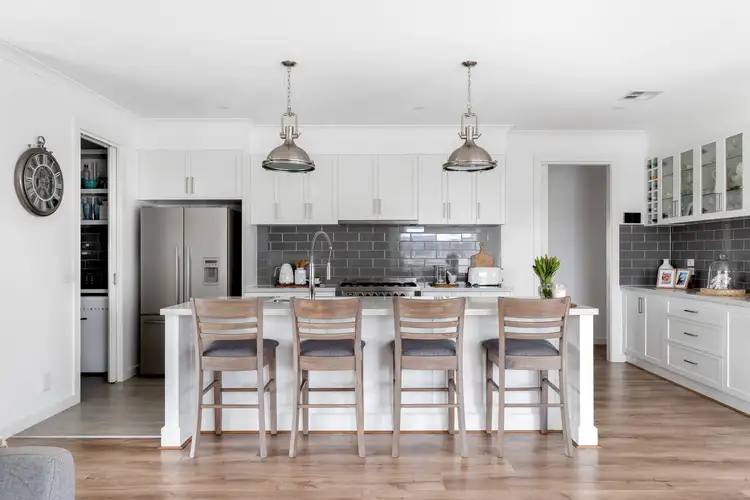 View more
View more View more
View more
