“Everything you want and everything you need is here!!!”
Proudly introducing this stunning 2021 build, a meticulously designed four-bedroom home with a bonus media room, offering both elegance and functionality. As you approach, the street appeal captivates with its contemporary facade, setting the tone for the luxury within.
Here in Central Springs a newer estate just a stone's throw from the center of town.
Step inside to discover a sanctuary of modern living, where every detail has been carefully curated. The heart of the home lies in its expansive open-plan living areas, seamlessly flowing onto a patio overlooking the inviting pool. Picture-perfect for entertaining, the pool area is adorned with decking and an additional undercover space, promising endless enjoyment for gatherings with friends and family.
The kitchen is a chef's dream, featuring a large island bench adorned with power points and a centrally positioned sink, ensuring both functionality and style. Walk in pantry with sensor lights a 900ml gas cook top and electric oven
The master bedroom is a true retreat, featuring a spacious walk-in robe illuminated by sensor lights for added convenience. The ensuite is a masterpiece of sophistication, showcasing his and hers basins for ultimate comfort. The main bathroom boasts a stand-alone deep bath, inviting you to unwind and indulge in moments of relaxation.
Convenience meets practicality with a double garage offering drive-through access to the backyard, complete with a 6x3 shed for all your storage needs. Adding to the allure, a water feature graces the pool area, creating a tranquil ambiance enhanced by the presence of ornamental fish.
This property exemplifies contemporary living at its finest, offering a harmonious blend of luxury, comfort, and convenience. Don't miss the opportunity to make this exquisite residence your own.
INSIDE
- Generously sized kitchen with 900ml gas top and electric oven
- Huge island bench with power and sink
- Plumbing available for fridge
- Four bedrooms with built-in wardrobes & Fans
- Master bedroom includes ensuite, air-conditioning and walk in robe
- Air conditioner to lounge area
- Media Room
- Dishwasher
- Main bathroom with separate shower and free-standing deep bath
OUTSIDE
- Low maintenance yard
- Fully fenced
- Pool, outdoor entertaining spaces x 2
- 6 x 3 Shed car access via garage
- Double garage
- Three phase power
- Heater and bluetooth speakers in patio area
- 20 kw solar battery system, you will have power for days in a blackout
- 12.9kw solar power
- Pool
- Water feature with live fish
- Wi-fi operated garden lights
LOCATION
Driving times
- Caboolture Train Station 10 mins
- Caboolture High School 11mins
- Caboolture State School 8 mins
- Childcare 10 mins
- Woolworths 8 mins
- Caboolture Hospital 11 mins
For more information or to schedule an inspection, don't hesitate to contact Selena at 0438435712.
Follow Us:
Connect with us on Facebook: Movement Realty
Discover more on Instagram: movement_realty
All information provided here is believed to be reliable, though accuracy cannot be guaranteed. We pass on this information and encourage interested parties to conduct their own thorough inquiries.
Don't miss out on the chance to make this dream home your reality. Book an inspection today and envision the luxurious lifestyle that awaits you in this impeccable property. Your future begins here!

Air Conditioning

Built-in Robes

Ensuites: 1

Living Areas: 2

Pool

Toilets: 2
3 Phase Power, Exhaust, Heating, Pool, Roller Door Access, Security System
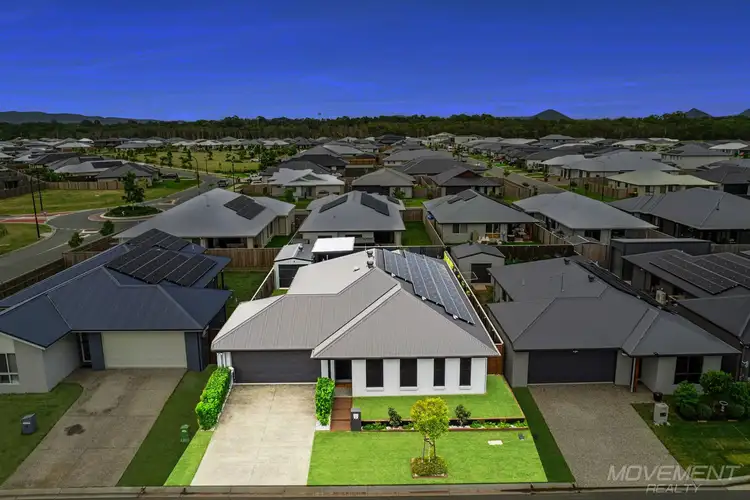
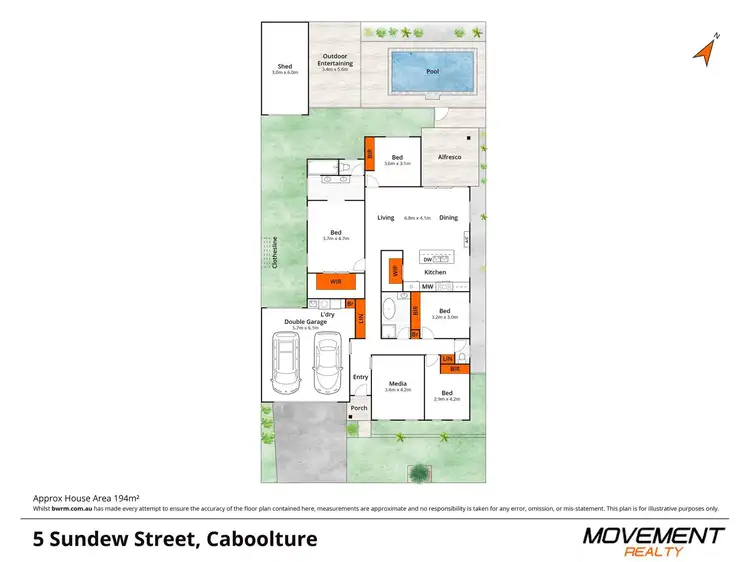
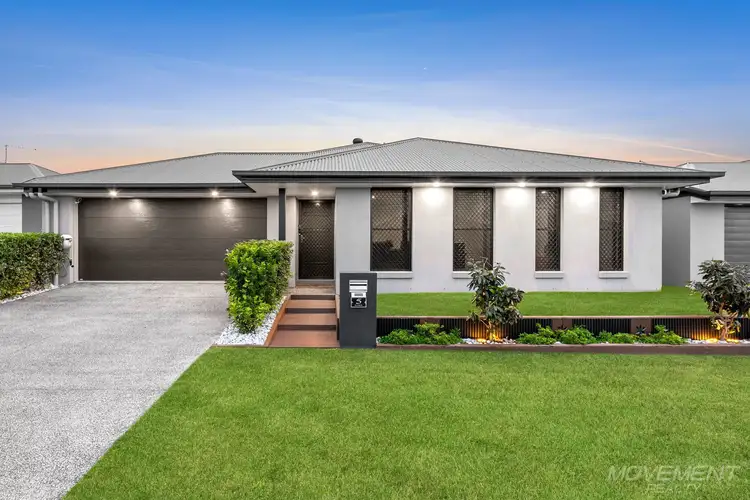
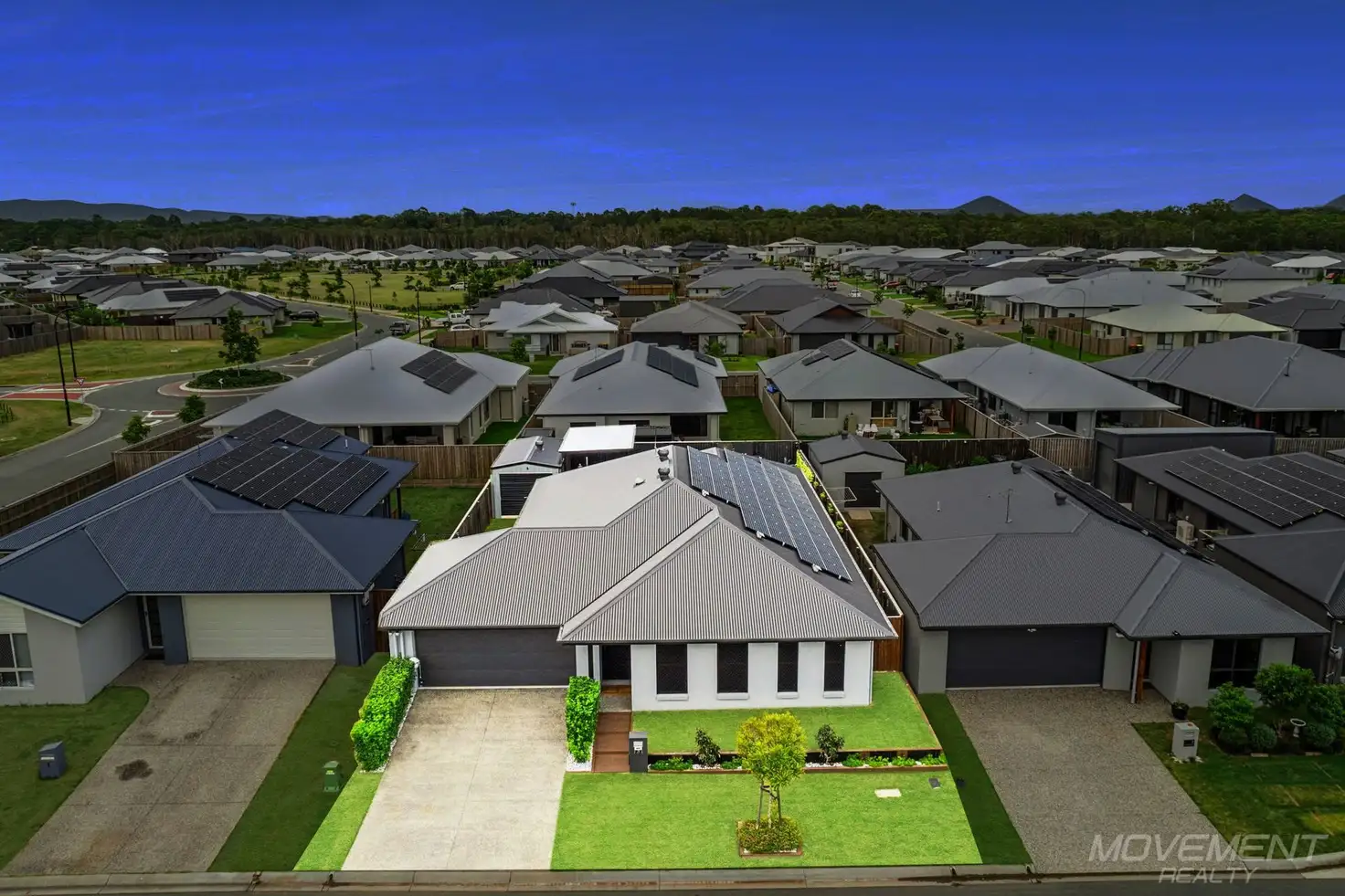


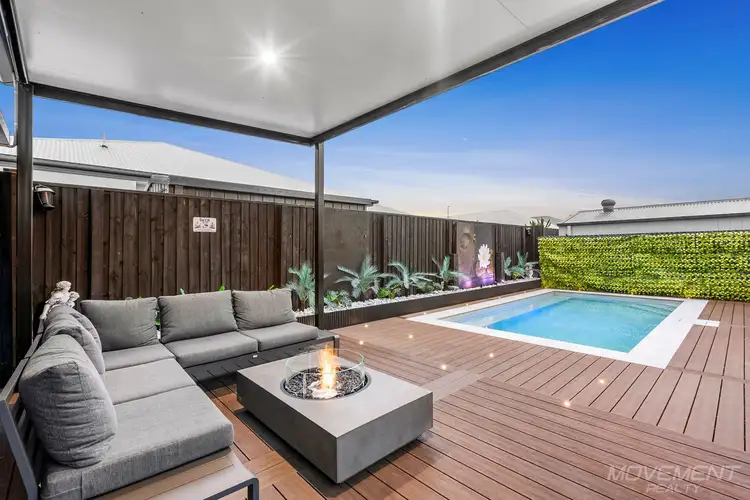
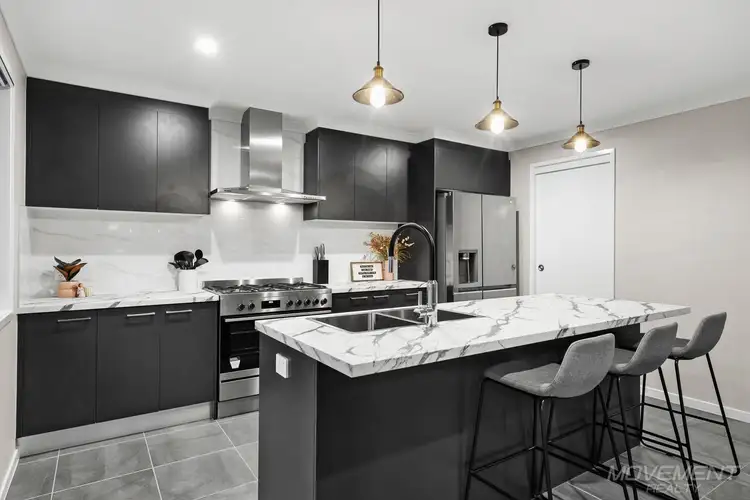
 View more
View more View more
View more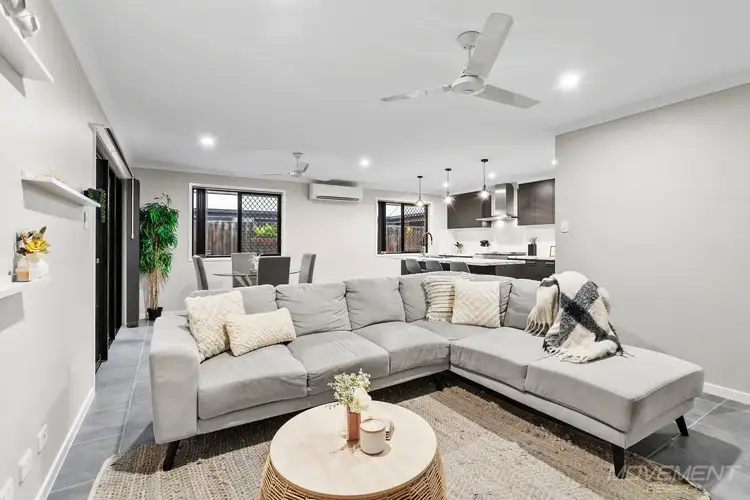 View more
View more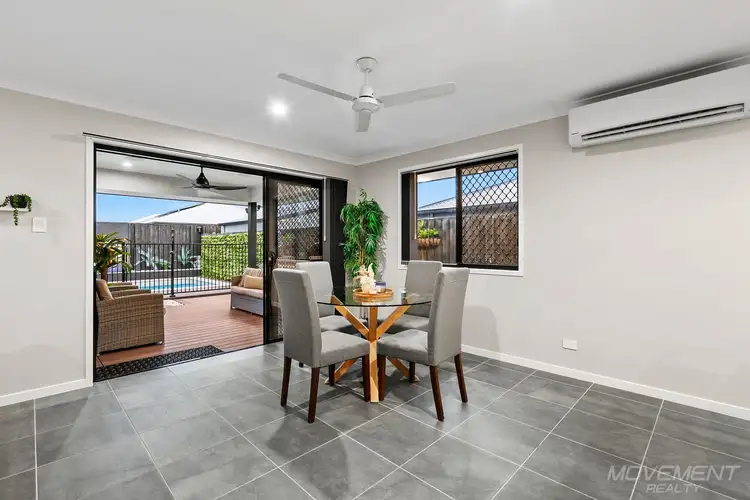 View more
View more
