+ Luxurious two-storey family home with a striking façade in a tightly held blue-chip street in Nicholls that has been meticulously cared for and will leave a lasting impression upon inspection
+ Formal entry with high ceilings
+ Solid Sydney Blue Gum flooring
+ Three separate living areas, including a formal lounge, family room, and rumpus room
+ Oversized formal lounge that can be converted to have an additional room
+ Modern kitchen featuring granite benchtops, a walk-in pantry, a neutral colour scheme, a Pyrolytic Westinghouse oven with a steam function, a recently installed dishwasher, and ample cupboard and benchtop space
+ Spacious family room area with a separate dining section, filled with natural light and overlooking the magnificent gardens and pool area
+ Rumpus room with a pool and garden outlook, vaulted ceilings and a gas fireplace
+ A large concrete saltwater pool measuring 8 meters by 3.6 meters, featuring solar heating and fully tiled with glass.
+ Limestone pavers around pool and alfresco
+ Immaculate gardens feature stone retaining walls, a 10-station automatic irrigation system, and a cedar shed at the rear of the yard
+ A private alfresco area featuring a natural gas point, built-in Wi-Fi speakers, and a ceiling fan
+ Spacious main bedroom with vaulted ceilings, featuring a balcony overlooking the pool and gardens. It includes a walk-in wardrobe and a reverse cycle air conditioning and heating unit
+ A modern ensuite with high ceilings, featuring a Velux skylight and a neutral colour scheme
+ Parents' retreat features vaulted ceilings that can serve as another living area, home office, or be converted into a bedroom or nursery
+ The additional bedrooms in the home are separated from the main bedroom, and both feature built-in wardrobes
+ Ducted gas heating and a separate ducted electric air-conditioning unit, each with four zones
+ Modern window furnishings
+ Recently painted
+ LED lightning throughout
+ Security System
+ Video intercom and doorbell
+ Spacious double garage with internal access and an automatic garage door featuring Wi-Fi functionality, allowing you to open it from anywhere using your phone
+ The garage features an attic with yellow tongue flooring, providing excellent storage space
+ Large laundry with external access
+ Powder room
+ Three-way main bathroom
Property Information:
+ Internal living: 300m2
+ Garage: 46.50m2
+ Alfresco: 15m2
+ Block size: 858m2
+ Year built: 2001
+ EER: 4.5
+ Orientation: East
+ Construction: Brick Veneer
Walking distance:
+ Gold Creek Country Club Facilities (Ranked within the top 100 Golf Courses of Australia)
+ Holy Spirit Catholic Primary School (Private)
+ St John Paul II College (Private)
+ Gold Creek Primary School (Public)
+ Gold Creek Secondary School (Public)
+ Nicholls Early Childhood Centre
+ Nicholls Shops including IGA, Liquor Store, Cafe, Bakery, Chinese, Italian & Pasta restaurants, Hair Salon, Beauty Salon
+ Gungahlin Pond
+ Public transportation
What's nearby:
+ Gold Creek Village includes a Pharmacy, George Harcourt Inn, McDonald's, KFC, Petrol Station, Nursery, Liquor Store, Early Learning Centre, Cafes, restaurants, Art Galleries, and more.
+ Gungahlin Lakes Golf Course
+ Gold Creek Golf Course & Country Club
+ Club Lime Gym
+ Casey Market Town
+ Gungahlin Town Centre
+ Burgmann Anglican School (Private)
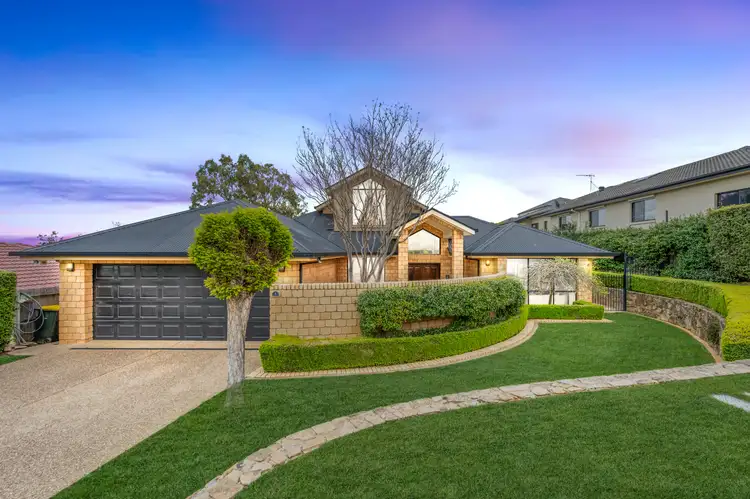
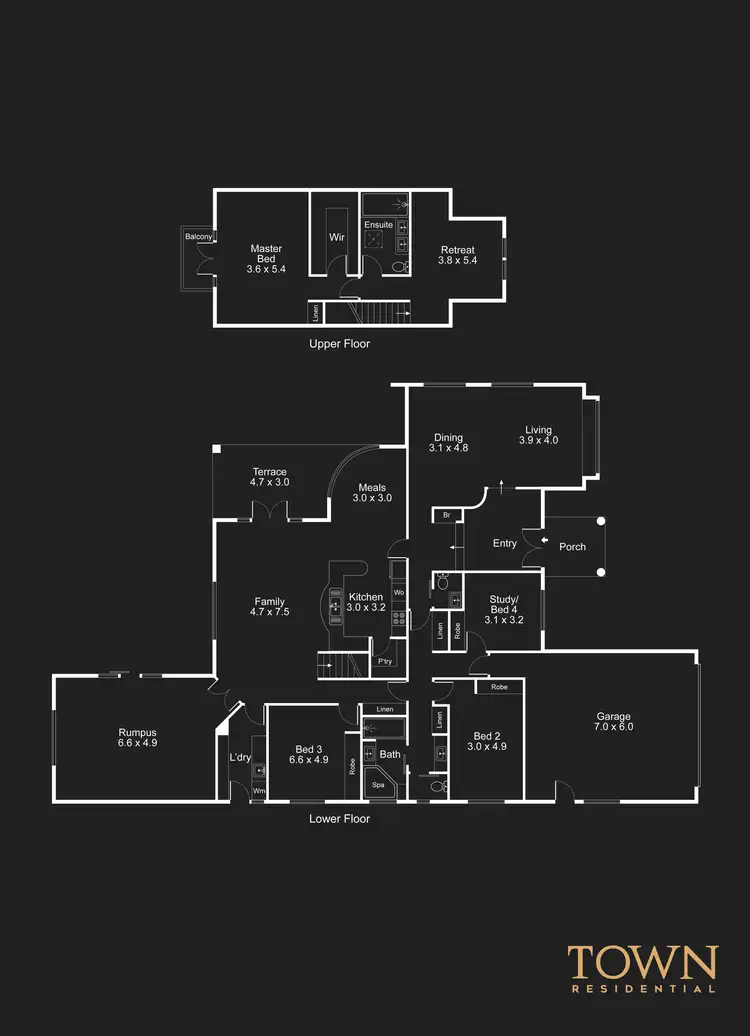
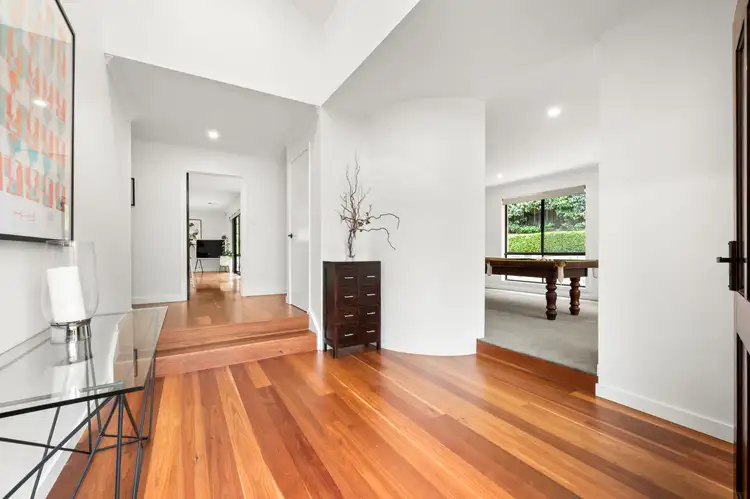
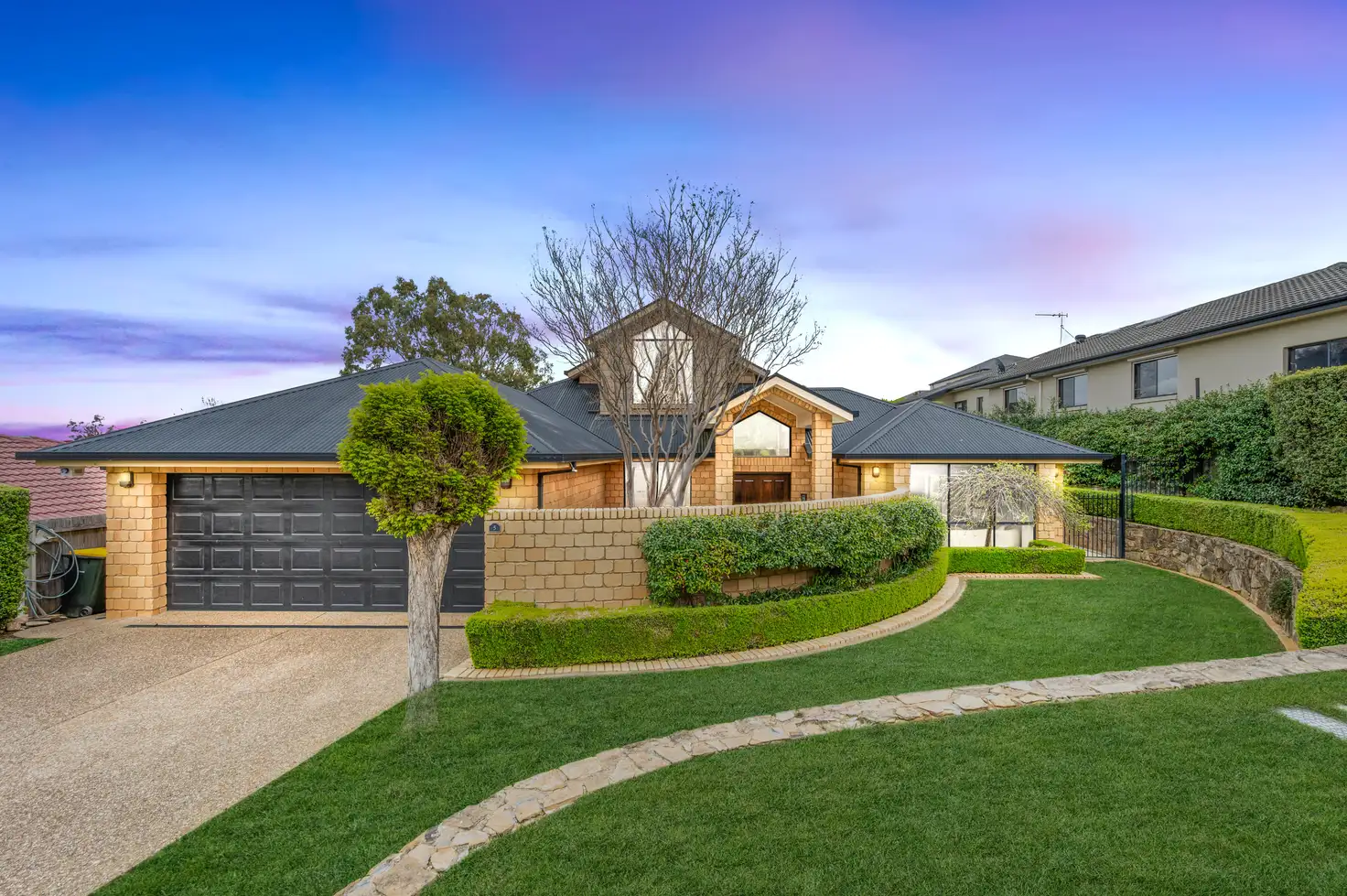


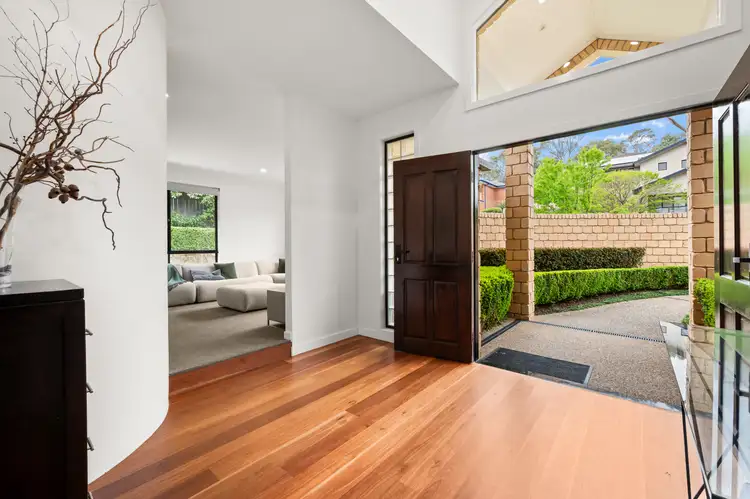
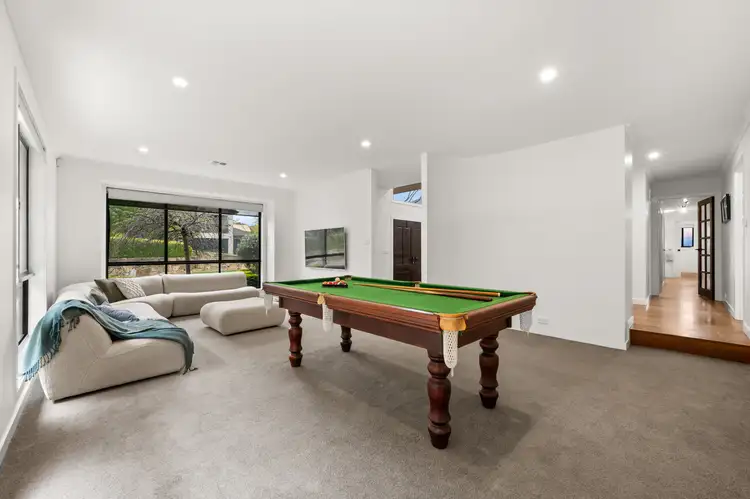
 View more
View more View more
View more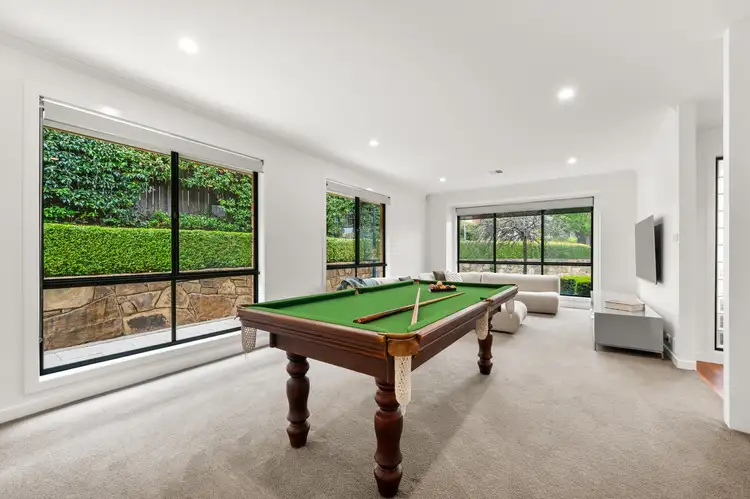 View more
View more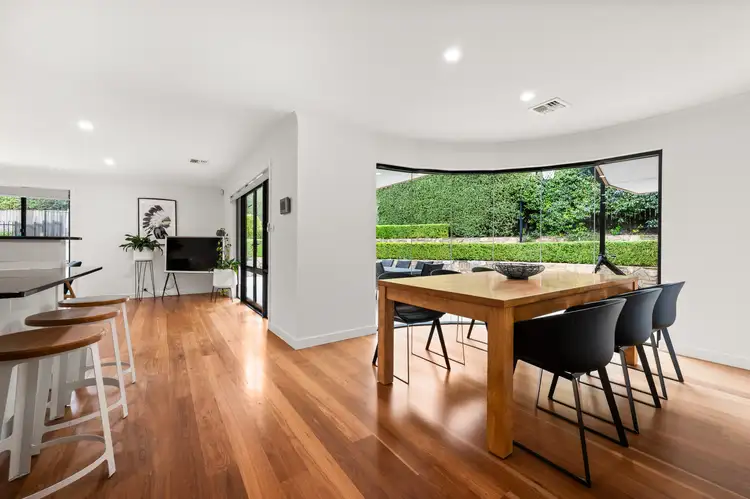 View more
View more
