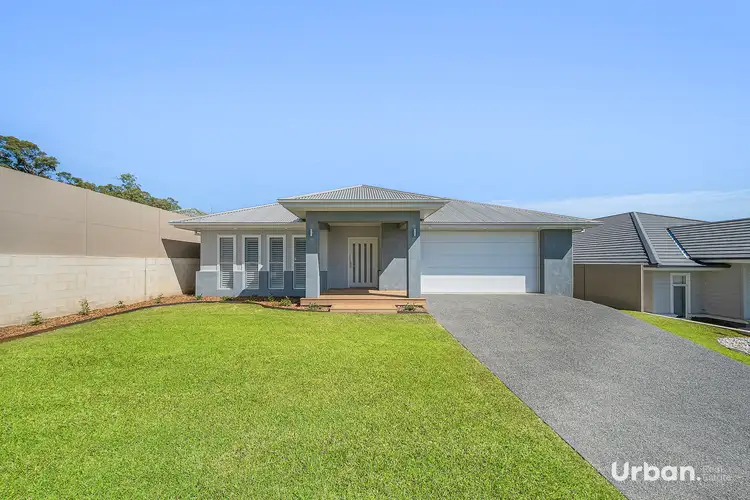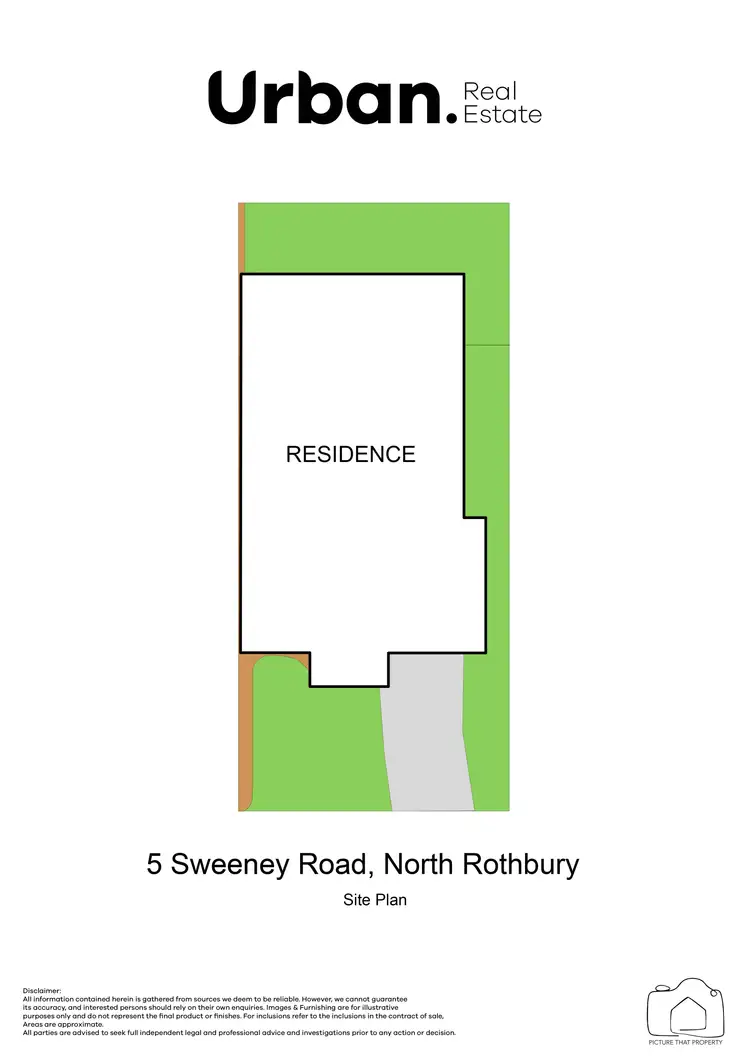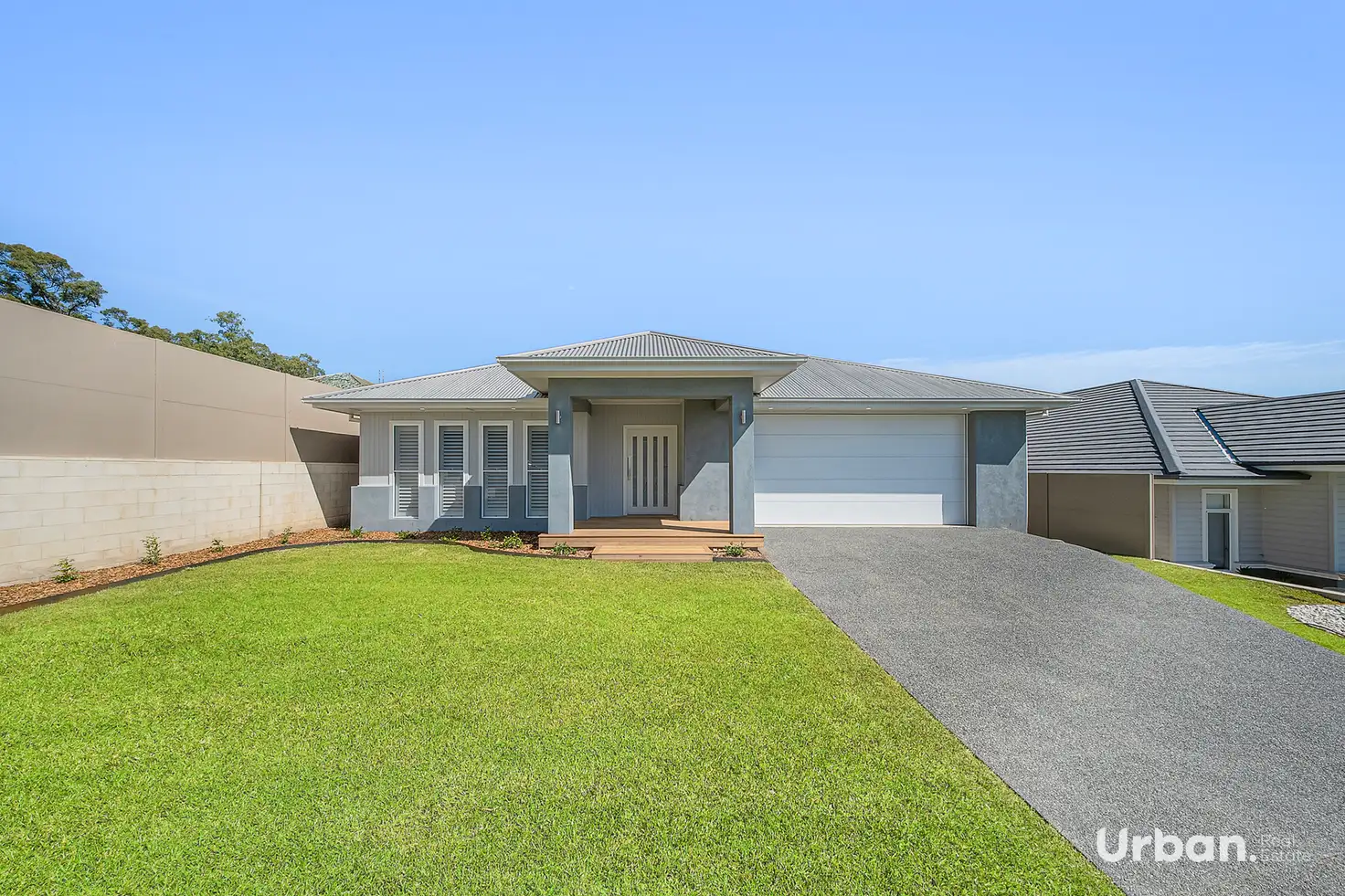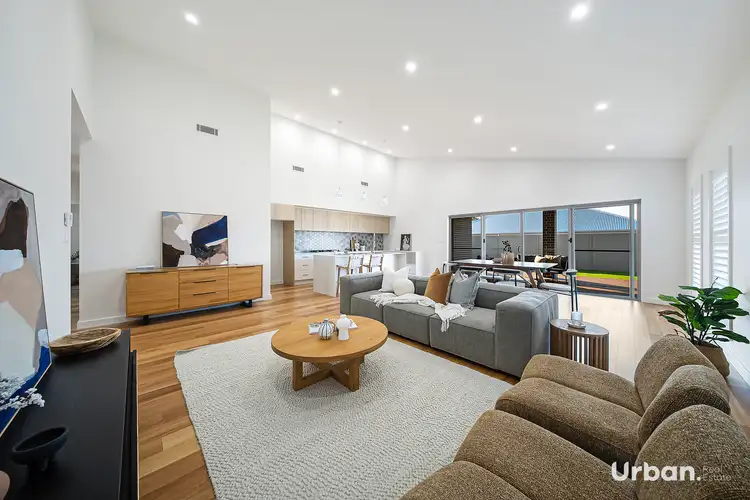Welcome to a genuine five-bedroom family home, newly completed and crafted with quality at every turn. From the moment you arrive, the home's beautiful street presence, 10kW solar system and perfectly manicured lawns set the tone for the space and scale waiting inside.
Step through the front door and be met with blackbutt timber floors, soaring raked ceilings, and an open-plan living, dining, and kitchen zone designed to impress. The kitchen is a showpiece, featuring waterfall stone benchtops, a 900mm gas cooktop, 900mm oven, dishwasher, and a second sink plus second dishwasher in the butler's pantry, all flowing effortlessly to the expansive 8.2m x 4m deck - perfect for entertaining year-round.
The home has been built with generous proportions throughout, including a very spacious master suite with a double-shower ensuite and walk-in robe, while bedrooms 2–5 all feature built-ins. A fully insulated media room/second living area offers additional flexibility for families, and a third toilet in the laundry adds everyday practicality.
Premium comforts such as ducted air-conditioning, plantation shutters, and downlights throughout ensure this home delivers modern living at its finest.
Location
Set in a quiet, beautifully presented street surrounded by quality homes, this property places you just moments from schools, parks, transport links and everyday essentials. It's a family-friendly pocket known for its peaceful feel, strong community, and easy access to major destinations - the ideal blend of convenience and lifestyle.
Key Features
- Brand new, genuine 5-bedroom home
- 8.2m x 4m entertaining deck
- Blackbutt timber flooring throughout living areas
- Waterfall stone kitchen benchtops + dishwasher
- 900mm gas cooktop & 900mm oven plus second sink in the butler's pantry
- Very generous master suite with ensuite, walk-in robe & double shower
- Bedrooms 2–5 with built-in wardrobes
- Striking raked ceiling in open-plan living/dining/kitchen
- Kitchen with 900mm gas cooktop & second sink plus second dishwasher in the butler's pantry
- Media room / second living area
- Third toilet located in the laundry
- Ducted air-conditioning & downlights throughout
- Plantation shutters
- 10kW solar system for energy efficiency and reduced bills
- Manicured lawn & strong street appeal
- Whole home designed with oversized, family-friendly proportions
To put it simply, this is the complete family home - quality finishes, generous proportions and a location that ties it all together.
Disclaimer:
All information contained herein is gathered from sources we deem to be reliable. However, we cannot guarantee its accuracy, and interested persons should rely on their own enquiries. Images & Furnishing are for illustrative purposes only and do not represent the final product or finishes. For inclusions refer to the inclusions in the contract of sale. Areas are approximate.
All parties are advised to seek full independent legal and professional advice and investigations and or STCA prior to any action or decision.








 View more
View more View more
View more View more
View more View more
View more
