Welcome to 5 Sweeting Street, Guildford! Built in 1958 and nestled in the heritage heart of Guildford, this charming three bedroom, one bathroom home features spacious open-plan living and is set on an impressive 923 sqm land size - YES 923 SQM!
This home embodies the spirit of Australiana surrounded by a magnificent canopy of trees that filter dappled sunlight through to the vast lawn and garden areas. Winding garden paths meander through a variety of garden zones past a traditional agricultural water trough through to a sensational shed/workshop (or man cave) at the rear for the hobbyist!
This home boasts delightful front and rear verandahs to relax and enjoy breakfast or a cuppa and inside features timber boards and a classic chimney for cozy wood fires throughout winter plus a generous size second living area - activity room, or home office.
Situated within easy walking distance to prestigious Guildford Grammar School (co-ed K-Year 12), the Woodbridge Hotel, and East Guildford train station, this address puts you right in the centre of convenience, history and culture. Enjoy leisurely strolls through historic Guildford to the Rose & Crown Hotel, Stirling Arms Hotel, Guildford Hotel, the many restaurants, historic bakery and bric-a-brac antique shopping, Swan River and much more!
FEATURES:
• Delightful front verandah
• 3 bedrooms and 1 Bathroom
• Large Lounge room with feature chimney
• Large open plan kitchen, living and dining with French doors and large window elevations to the rear garden
• Kitchen features plenty of above and below bench storage, gas cook top, electric oven and large island bench
• Home Office / Activity Room
• Bathroom features a vanity, clawfoot bath and walk-in shower
• Laundry
• Separate toilet
• High roof two-car Carport (for caravan or boat!)
• Large powered shed/workshop to the rear
• Expansive rear garden with room for a pool!
SPECIFICATIONS/OTHER:
Year Built: 1958
Land Size: 923 sqm
Construction: Brick & Iron Roof
Areas: House, Verandahs & Carport = 223 sqm, Workshop and Covered areas: 40 sqm
Gas Instantaneous Hot Water System
Title Details: Lot 26 on Diagram 20195, Vol 1184 & Folio 612
City of Swan Land Rates: $2,850.00 per annum (approx)
Water Corporation Water Rates: $1,290 per annum (approx) - rear sewerage connection
Zoning: R5 (not subdivisible)
PHOTOS DEPICT:
Guildford Grammar Chapel (Consecrated 1914)
Rose & Crown Hotel Guildford (EST 1841)
Barkers Bridge & Swan River, Guildford
Experience the perfect blend of heritage lifestyle and modern amenities at this wonderful Guildford residence with its open plan design ensuring abundant space in this unique Guildford location.
Guildford is flanked by the Swan and Helena Rivers and is on the gateway to the renowned Swan River Winery Region. You're just five minutes driving to the Midland Railway Workshop Medical hub, SJOG Public and Private Hospitals, Curtin University medical campus, major police operations facilities, and so much more!
This is a golden opportunity for a buyer to secure a beatuiful home in an outstanding location in the heart of Guildford - and you will need to be quick because this one will not last!
DISCLAIMER
The particulars of this listing have been prepared for advertising and marketing purposes only. We have made every effort to ensure the information is reliable and accurate, however, no warranty or representation is made as to the accuracy of the information or photographs and clients must carry out their own independent due diligence to ensure the information provided is correct and meets their expectations.
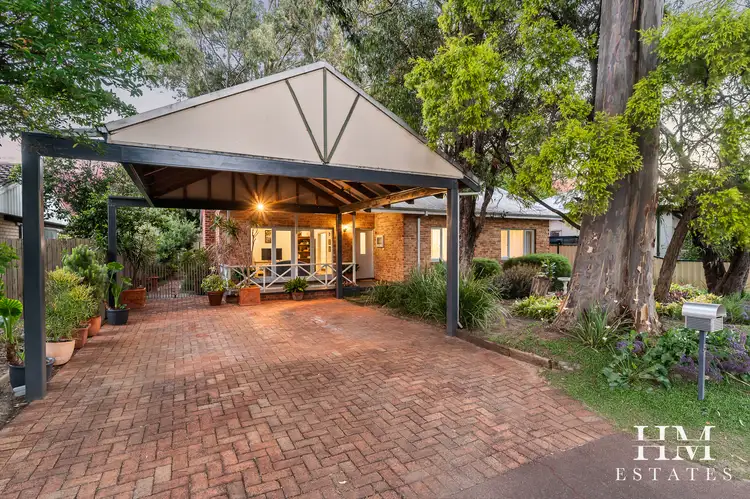
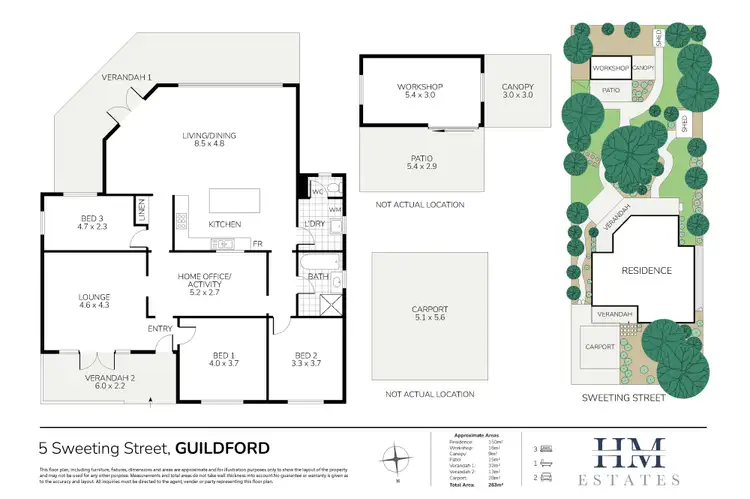
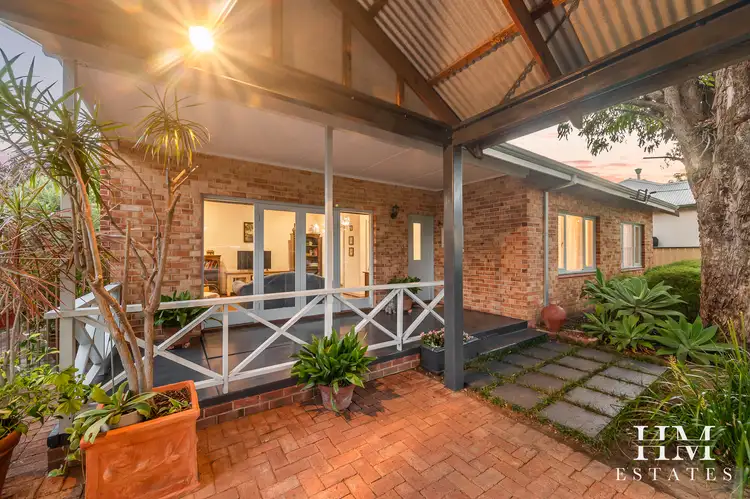
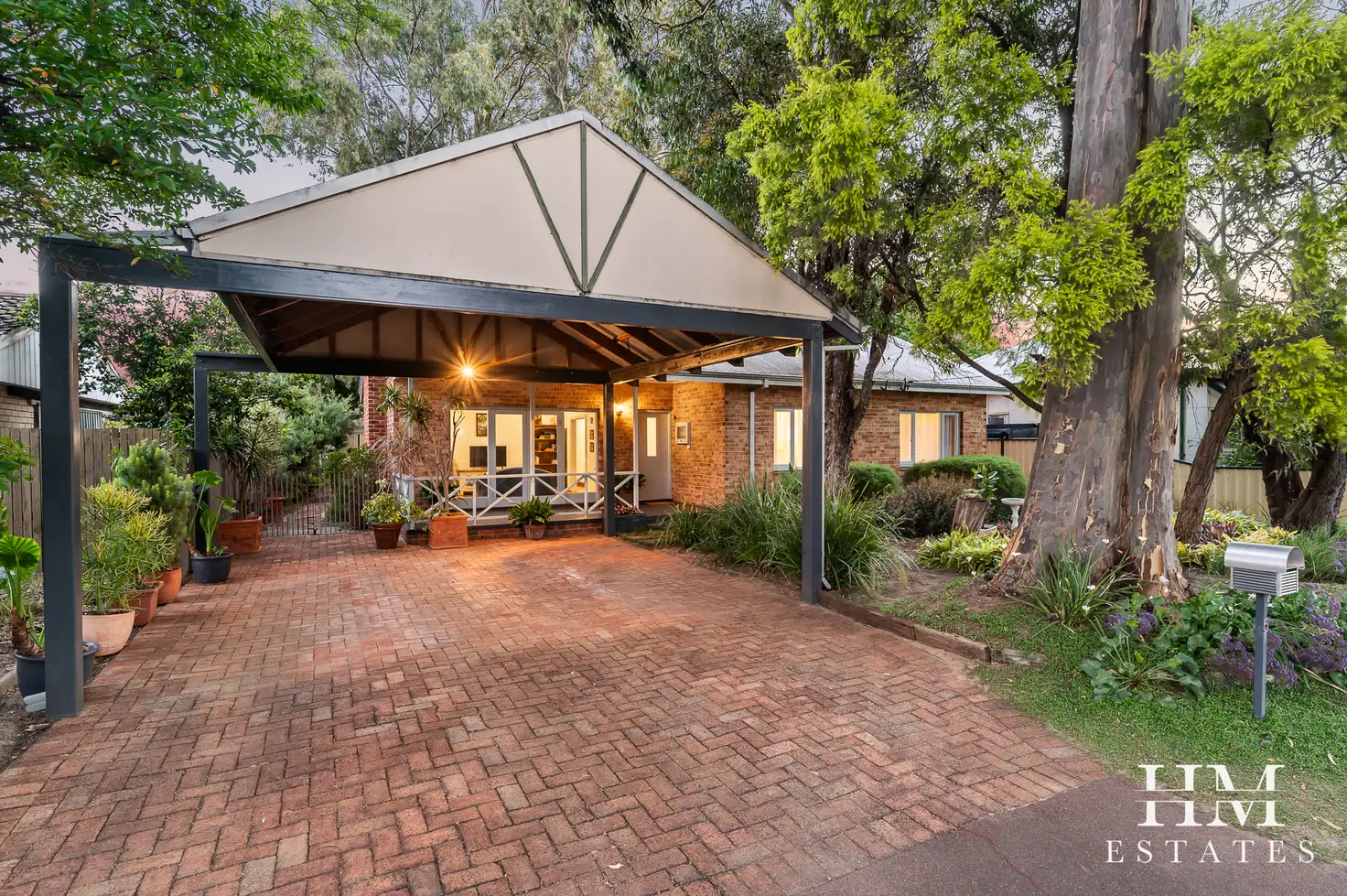


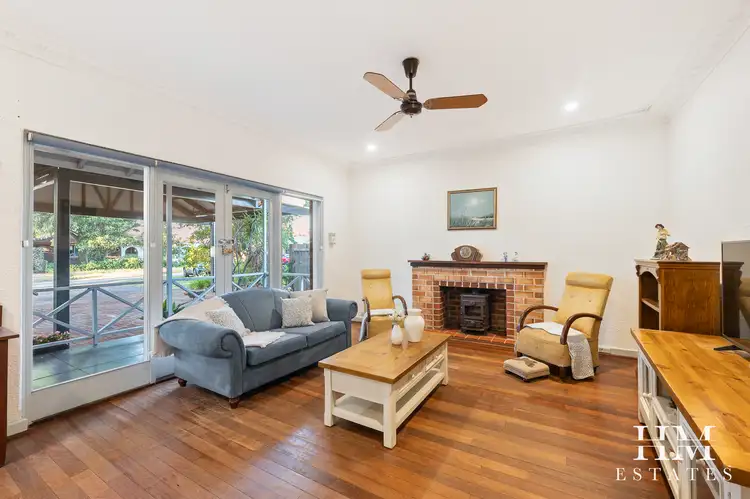
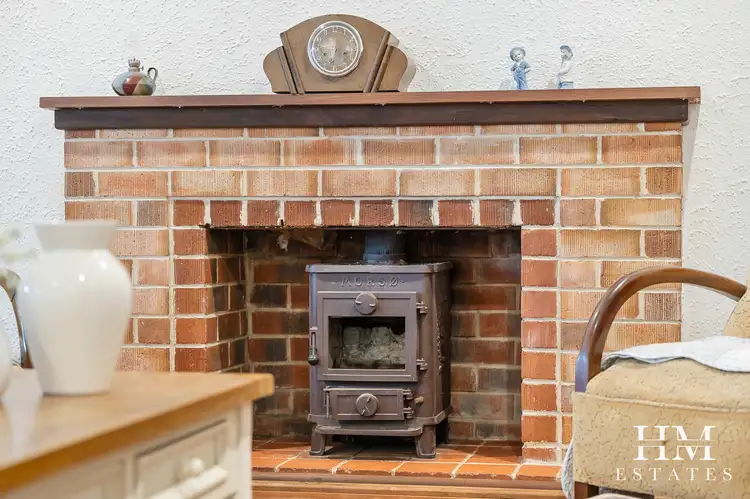
 View more
View more View more
View more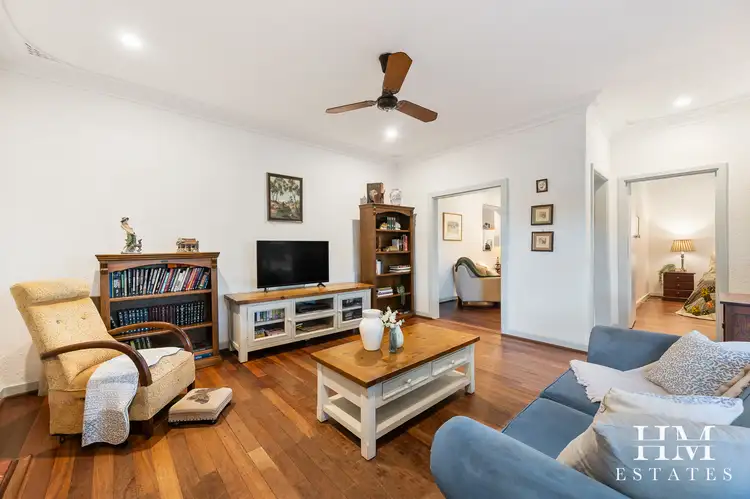 View more
View more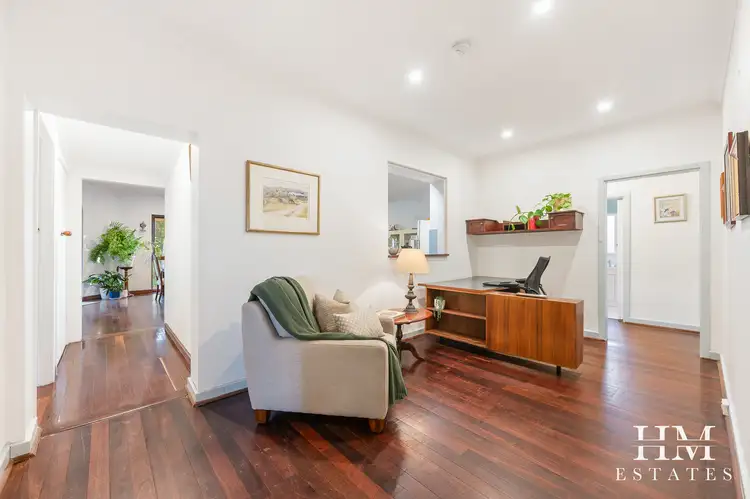 View more
View more
