Designed and delivered with an eye for thoughtful functionality, resilience and future-proof versatility, this residence has all the leisurely amenities you could need or want to suit young and old. Enriched by opulent scale and materials, this home boasts dual living, a poolside paradise, a theatre room, study, two showroom garages and much more that needs to be experienced to be appreciated.
Welcomed by a wide entry foyer that sets the tone, the home pulls you into the grandeur of its living zone that uses its vast vertical scale and expansive glazing to capture north west light. Stacker doors open wide onto an outdoor room that will embolden you to entertain in any weather or simply lounge by the pool, spa, infrared sauna or the basketball half court. Hosts will love the sleek stone kitchen with an extensive suite of Miele appliances, a butler’s pantry and adjoining laundry room with yard access. While guests will love the stone outdoor kitchen with a plumbed Beefeater BBQ.
With space for everyone to spread out, the home also boasts a purpose built theatre room on the ground floor that adjoins a full bathroom (easily converted to an additional master suite), a study, a first floor rumpus and a set of showroom garages to suit the most avid hobbyists. A well separated master suite with a luxurious ensuite-dressing room configuration completes this aspirational creation.
Modern features and inclusions:
Double garage with showroom floor plus gated parking for more
Additional showroom floor garage
Study
Purpose built theatre room (sound and light insulated) alongside a full bathroom for easy conversion to a ground floor master suite
Kitchen with Miele induction cooktop, double oven set and microwave plus Fisher & Paykel integrate fridge and dishwasher drawers
Stone outdoor kitchen with sink and plumbed gas Beefeater BBQ
On-display wine storage wall
Outdoor room with end to end sun blinds, heating and fans
Basketball half court
Heated pool plus spa Infrared sauna
Ducted vacuum
Ducted, zoned and refrigerated climate control
Gas fireplace Alarm and secure gated entry from the street
Double glazed windows including stacker doors to living
In a convenient pocket with Parkhill Primary School, Ashwood High School, the revamped Electra Reserve, Stocksville Café and the Gardiners Creek trail all within strolling distance or a little further to the bus and Jordanville train station. Within easy reach of Brickworks,
Chadstone Shopping Centre, Ashwood and Ashburton villages collectively hosting cinema, entertainment, dining precincts, shopping, pool centre and library in addition to local private schools. *Please Note* Buxton Real Estate may refuse to provide further information about the property should you prefer not to disclose your Full Contact Details including Phone Number. Photo id required upon entering the property.
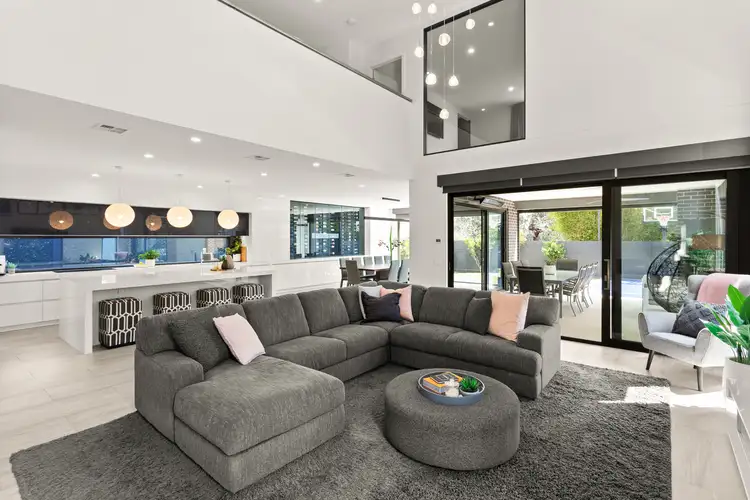
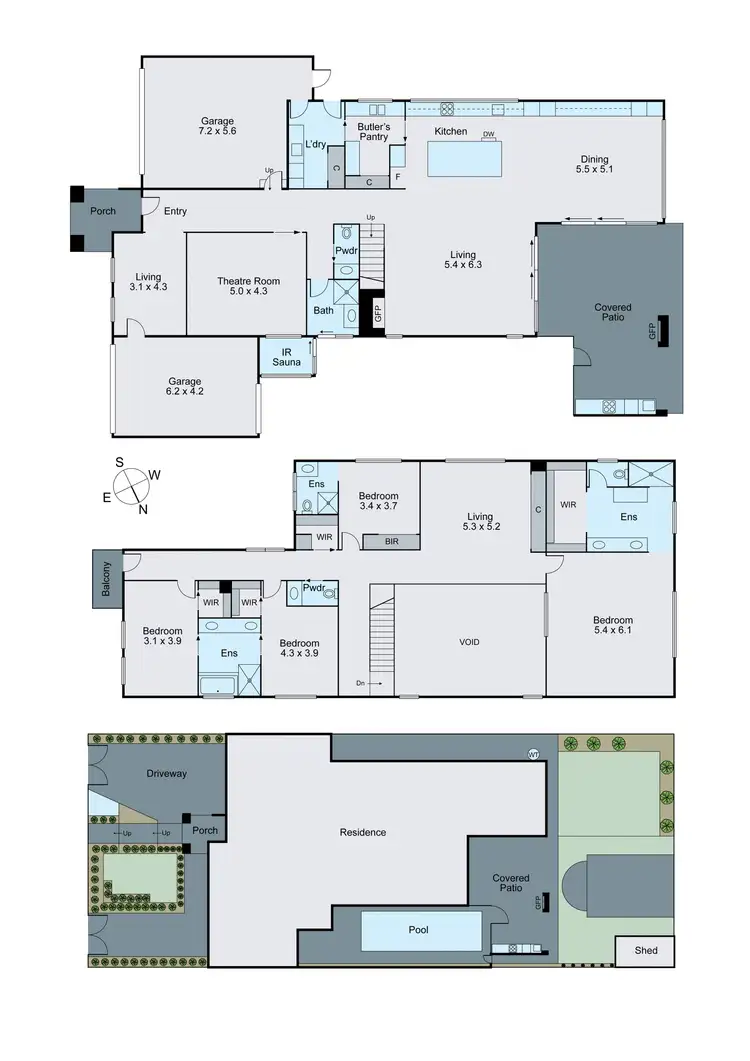
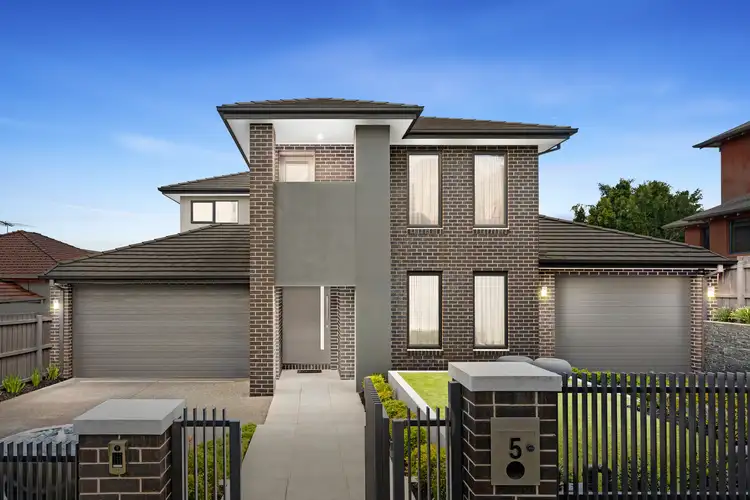
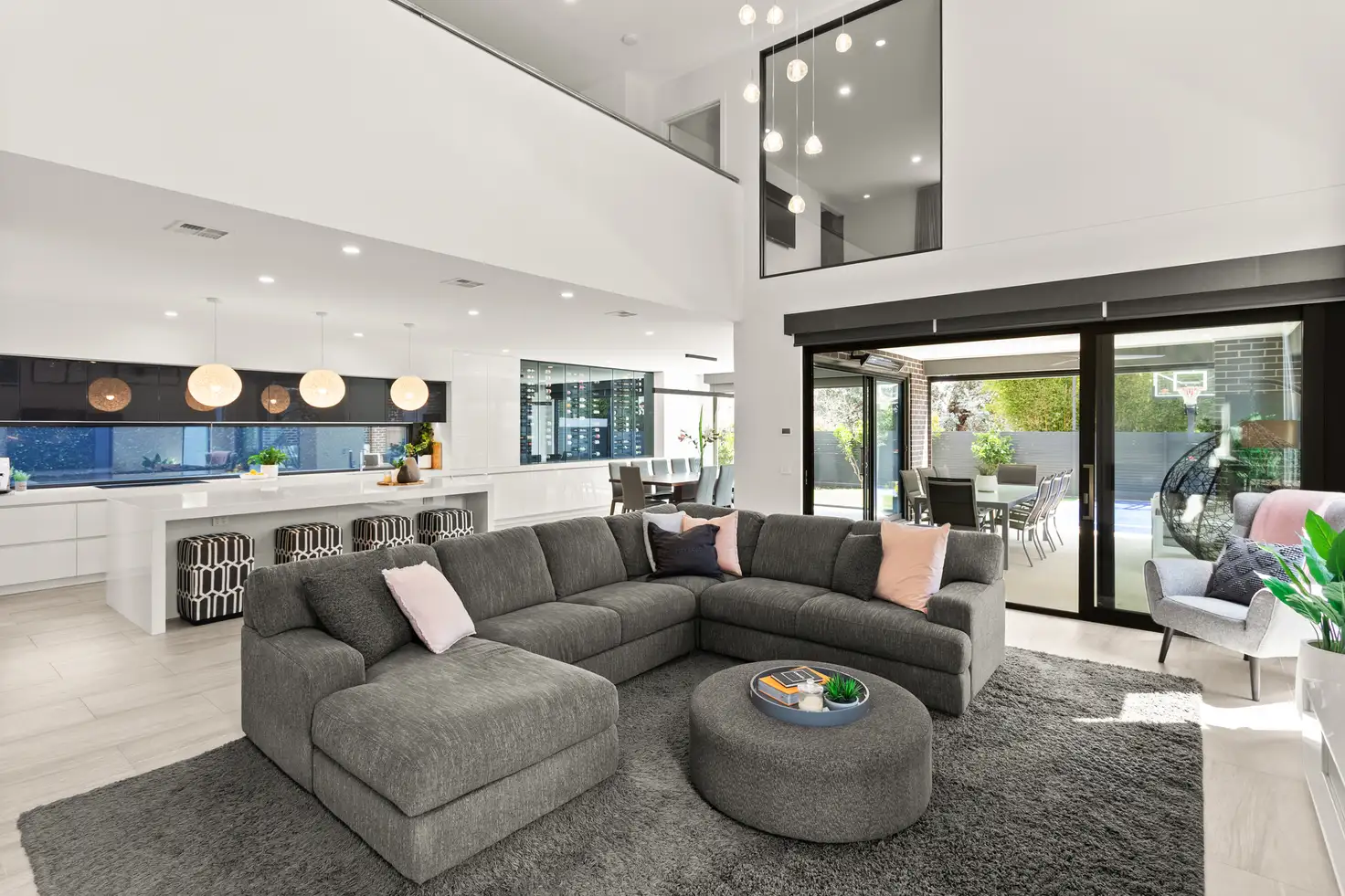


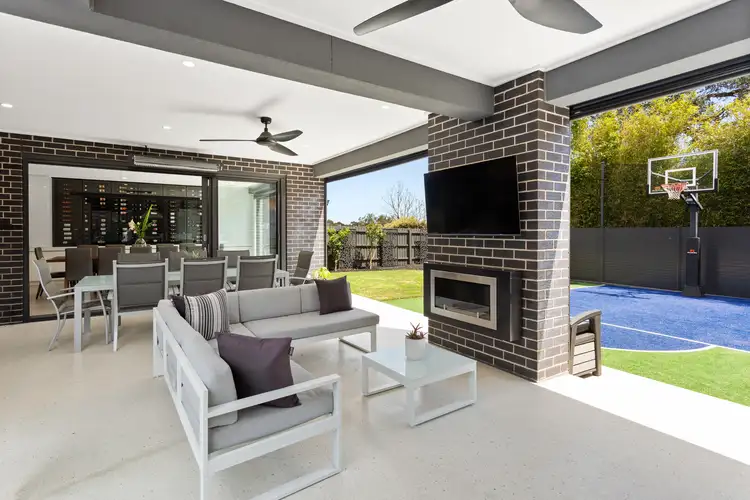
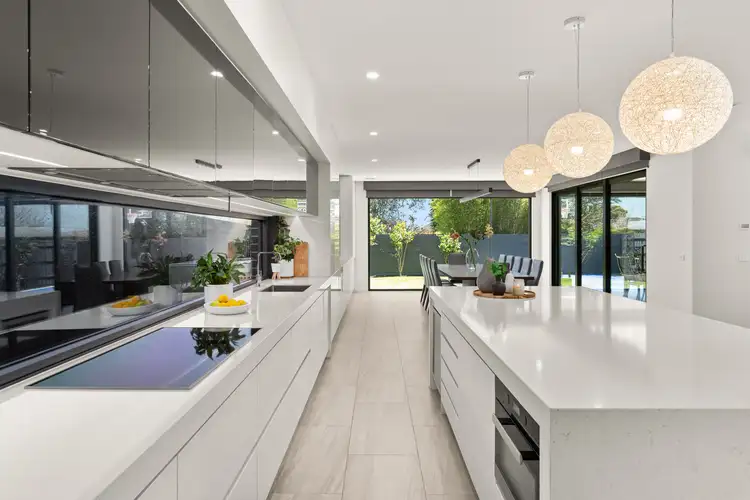
 View more
View more View more
View more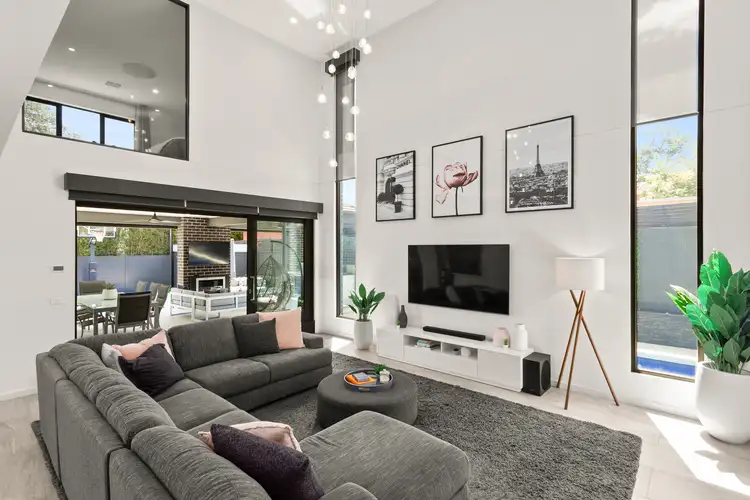 View more
View more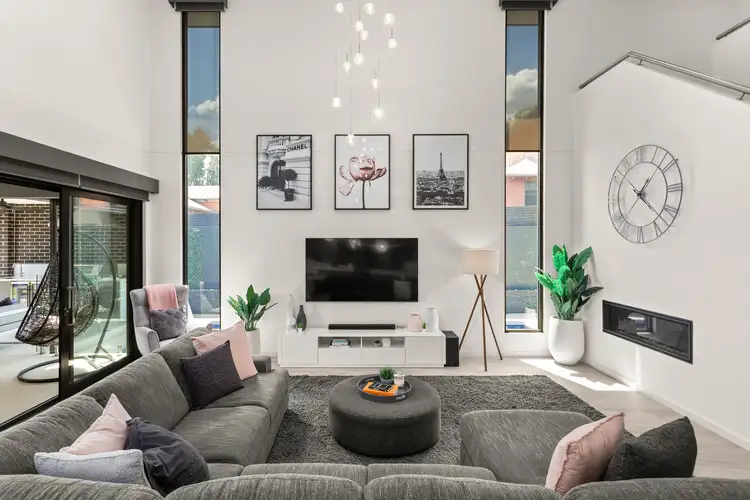 View more
View more
