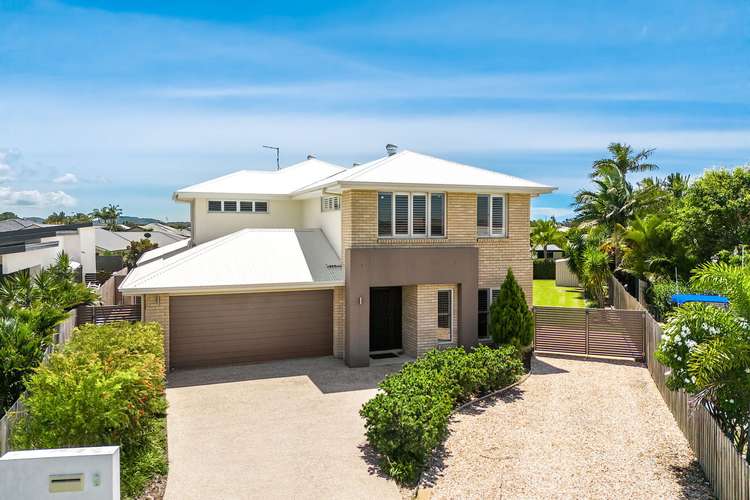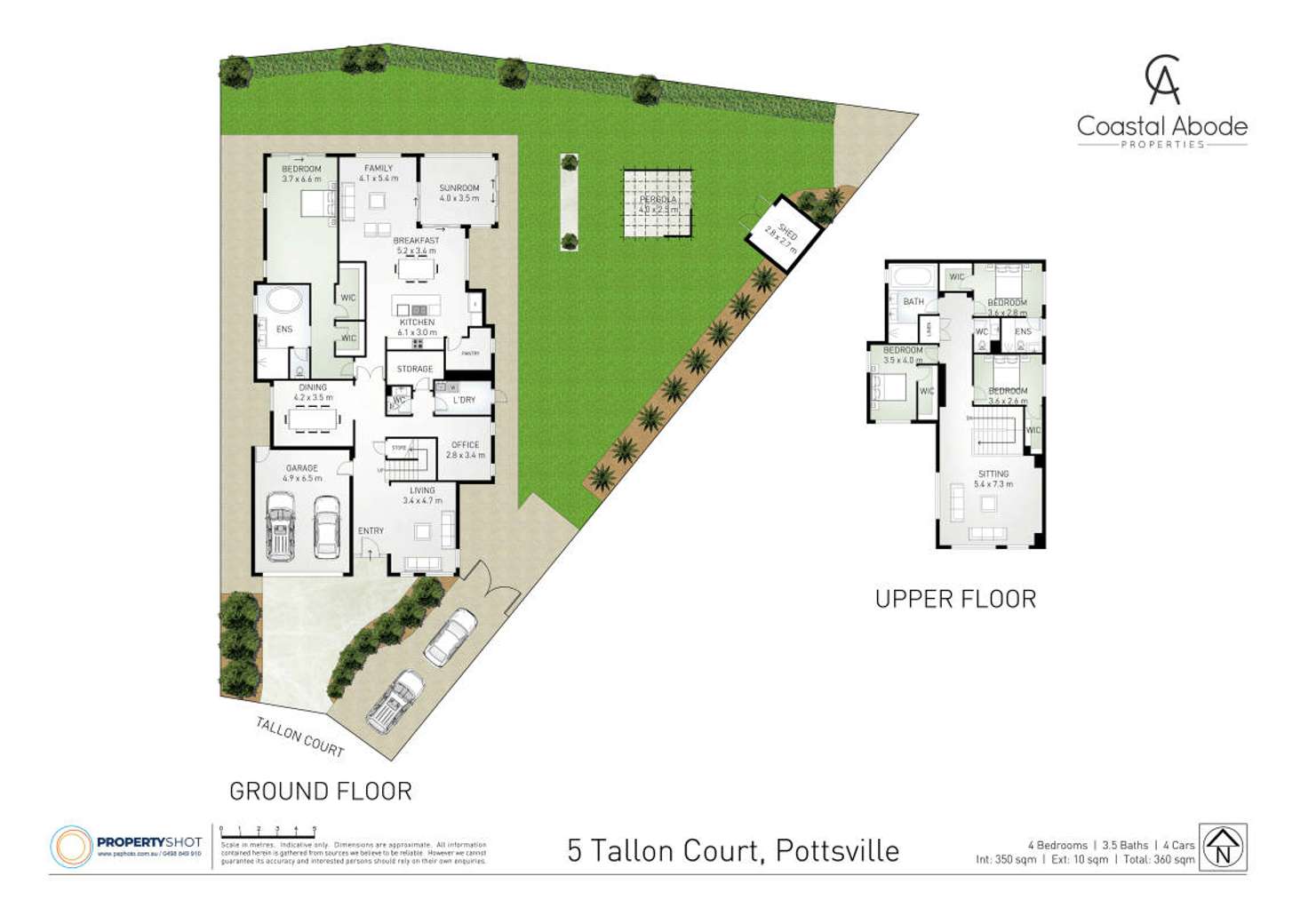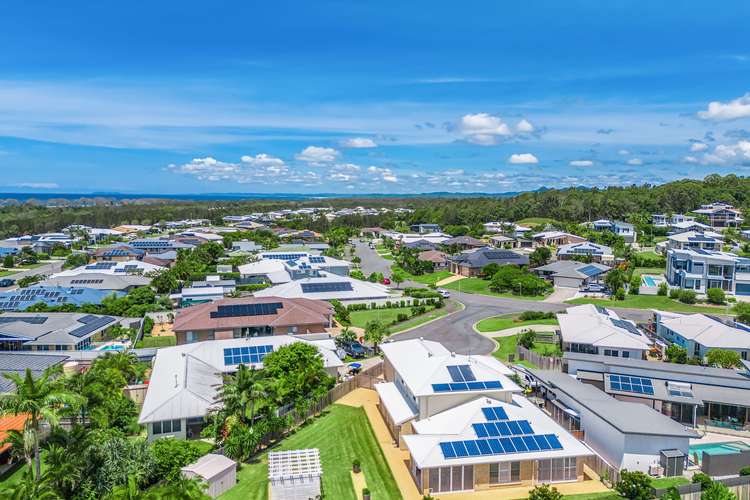$1,812,750
4 Bed • 4 Bath • 4 Car • 993m²
New



Sold





Sold
5 Tallon Court, Pottsville NSW 2489
$1,812,750
- 4Bed
- 4Bath
- 4 Car
- 993m²
House Sold on Tue 26 Mar, 2024
What's around Tallon Court
House description
“Live The Lifestyle You Deserve In This Masterpiece Of A Home”
Nestled in a cul-de-sac within the prestigious Black Rocks Estate this exceptional property offers a sanctuary of luxury living. The Atlanta design built in 2016 by Plantation Homes isn't just a home; it's a coastal retreat where functional design and free-flowing spaces create an idyllic abode. Live the coastal dream as you walk to the sands of nearby Black Rocks Beach.
Step into grandeur as you approach this double-storey home on a sprawling 993 sqm block. The elevated high ceilings testify to the quality touches of this home. A formal living room welcomes you in, which flows to a formal dining area. A dedicated study on the ground floor is an ideal work-from-home setup.
Venture further and a staircase leads you to an open-plan media room and three guest bedrooms, each with walk-in wardrobes. This level includes both a timeless family-sized bathroom and a guest ensuite, ensuring privacy for all.
The ground floor unveils an expansive primary bedroom, a parents retreat featuring a large ensuite, a relaxing soaking bath, and two walk-in wardrobes. Pull back the sliding plantation shutters and enjoy the garden beyond.
At the heart of this coastal haven lies the open-plan kitchen, living, and dining area. A culinary delight equipped with a walk-in butlers pantry, induction stovetop, double ovens and a grand island bench. This space effortlessly extends to an alfresco room, an oasis for indoor-outdoor entertaining all year round.
Luxury details continue with ducted air conditioning, plantation shutters and a substantial solar system enhancing the homes year round comfort. The double garage with two additional gated side car spaces, offers parking for up to five vehicles including a caravan and or a boat.
The 993 sqm block offers boundless possibilities with the potential addition of a second dwelling and/or a family pool (STCA). The outdoor pergola is the perfect setting for special occasions surrounded by the manicured lush garden.
Features we love:
- 993 SQM block with potential 2nd dwelling or pool (STCA).
- Multiply living zones.
- Primary suite with 2 walk in wardrobes and an ensuite.
- 3 guest bedrooms with an ensuite and walk in wardrobes.
- Culinary kitchen with a huge island bench, double ovens, and a walk-in pantry.
- Secure space for boat & or caravan.
- 6.63 KW Solar.
- Walk to Black Rocks Beach & Creek.
This home is the complete package where luxury meets functionality contact Emma today to inspect.
Property features
Air Conditioning
Alarm System
Broadband
Built-in Robes
Courtyard
Dishwasher
Ducted Cooling
Ducted Heating
Ensuites: 1
Fully Fenced
Grey Water System
Living Areas: 3
Outdoor Entertaining
Pet-Friendly
Remote Garage
Rumpus Room
Shed
Solar Panels
Study
Water Tank
Other features
Area Views, Car Parking - Surface, Carpeted, Openable Windows, Security System, Window TreatmentsBuilding details
Land details
Property video
Can't inspect the property in person? See what's inside in the video tour.
What's around Tallon Court
 View more
View more View more
View more View more
View more View more
View moreContact the real estate agent

Emma Madders
Coastal Abode Properties - Pottsville
Send an enquiry

Nearby schools in and around Pottsville, NSW
Top reviews by locals of Pottsville, NSW 2489
Discover what it's like to live in Pottsville before you inspect or move.
Discussions in Pottsville, NSW
Wondering what the latest hot topics are in Pottsville, New South Wales?
Similar Houses for sale in Pottsville, NSW 2489
Properties for sale in nearby suburbs
- 4
- 4
- 4
- 993m²