Nestled within the whimsical enclave of Ben Lomond Estate in Prospect Vale, this spacious 5-bedroom, 3-bathroom home beckons with a blend of charm and modern allure that's as irresistible as it is enchanting. Situated in a peaceful suburban neighborhood, the property boasts modern comfort and supreme privacy. As you approach, an expansive driveway sets the tone, offering an elevated and secluded lot on over 1,700m2 of land, ensuring a sense of exclusivity for you and your loved ones.
Step inside and prepare to be dazzled by the volume of amenities that await, each one more delightful than the last. Beyond its charming facade lies a haven that exceeds expectations at every turn, offering a lifestyle of unparalleled comfort. Inside, you're greeted by a series of spacious living areas that blend style and functionality, offering plenty of space to comfortably host your loved ones and guests for family gatherings and entertaining. Italian tiles adorn the floors, lending a touch of European elegance to every step.
The large-scale, open-concept kitchen complete with stone bench-tops, high-quality appliances, and a walk-in pantry is a culinary dream come true. Meanwhile, high-end security doors stand guard like loyal sentinels, ensuring peace of mind 24x7 in this idyllic retreat.
Step outside and discover a backyard oasis that's as vast as it is versatile. With its flat terrain, this expansive outdoor haven provides ample space for endless possibilities, from epic family barbecues to impromptu games of backyard cricket. Enjoy a sense of privacy and prestige, elevated above neighboring houses. And tucked behind a secured gate lies a second yard, offering additional space for play, relaxation, or perhaps even a pet paradise.
However, the appeal of this property extends further with an additional second residence complete with its own living space, kitchen, and offering endless possibilities. Whether it's accommodating extended family members, creating a cozy retreat for guests, or even serving as a home office or studio, this versatile addition enhances the home's appeal and functionality. This third living area was previously configured as a double car garage and has all the infrastructure to be returned to this purpose should that better suit the new owners needs.
In addition to its aesthetic charm, this home is equipped with modern amenities and finishes, ensuring both comfort and convenience for years to come. Fully insulated throughout, it boasts gas heating as well as ducted air-conditioned heating and cooling, along with double glazing throughout. With high-top ceilings stretching towards the sky, the sense of space is nothing short of sublime.
With its prime location in a family-oriented suburb, renowned for its sense of community and top-rated schools, this property offers the perfect setting to raise a growing family. Don't miss your chance to make this beautiful house your new home. Schedule your viewing today and prepare to fall head over heels for this extraordinary Tasmanian treasure. Contact Thomas today for more information and to arrange a viewing.
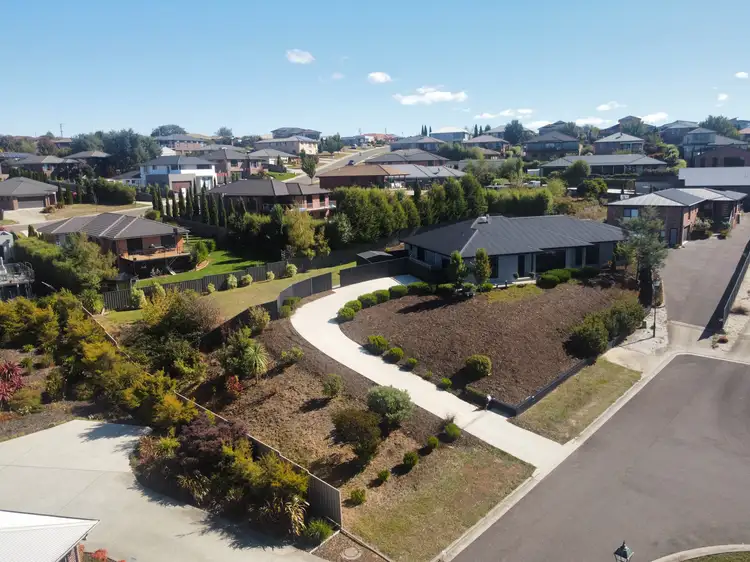
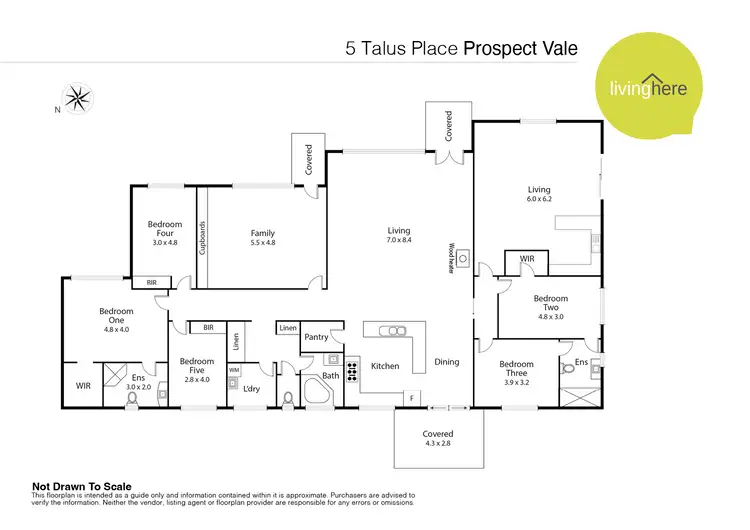
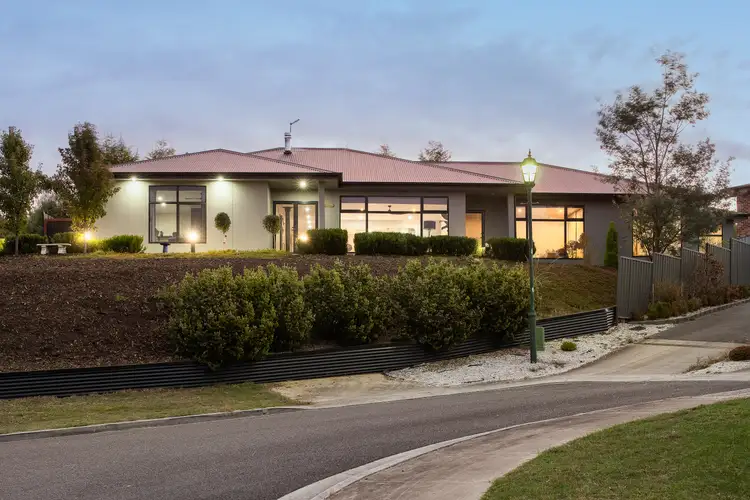
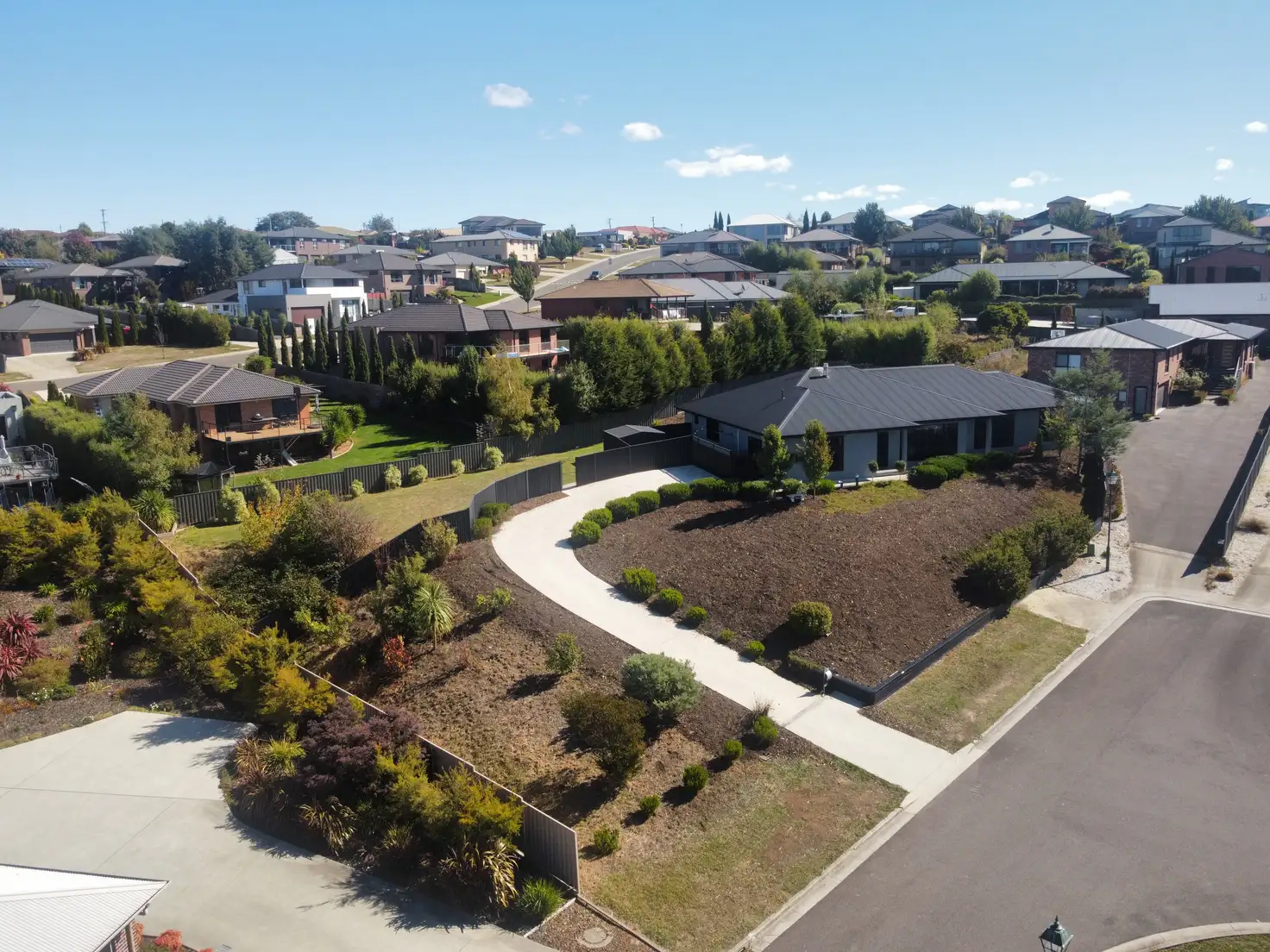


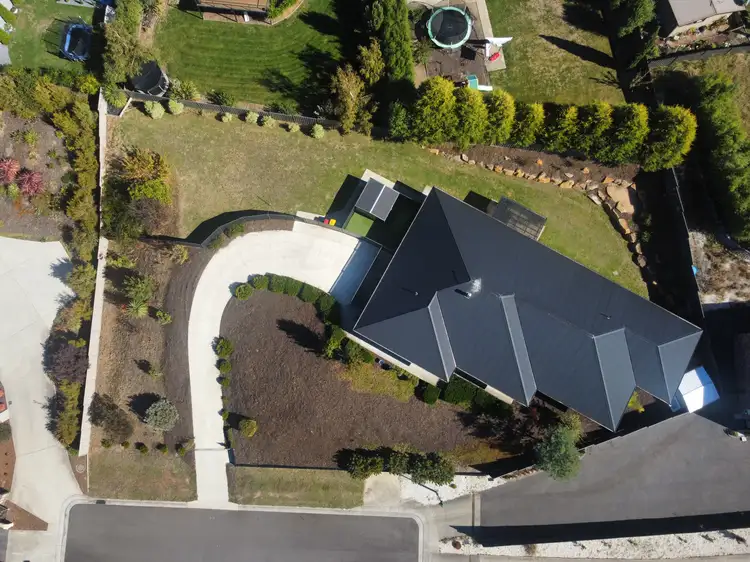
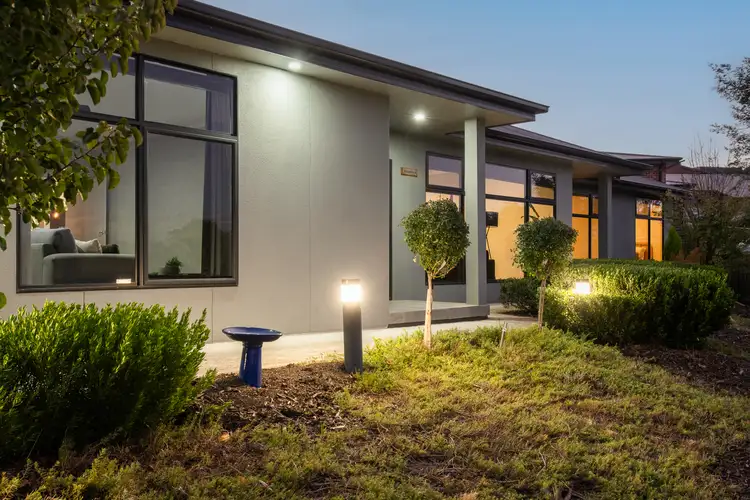
 View more
View more View more
View more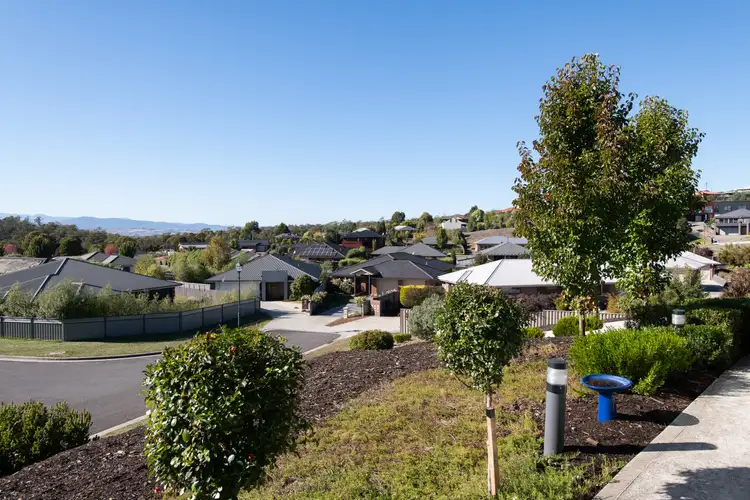 View more
View more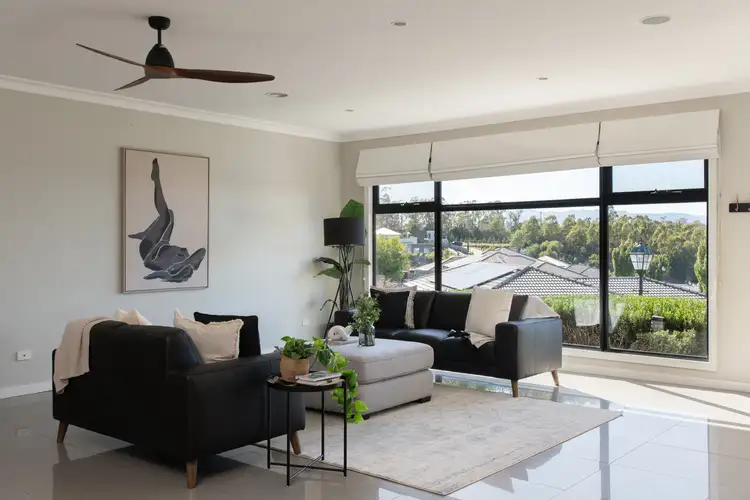 View more
View more
