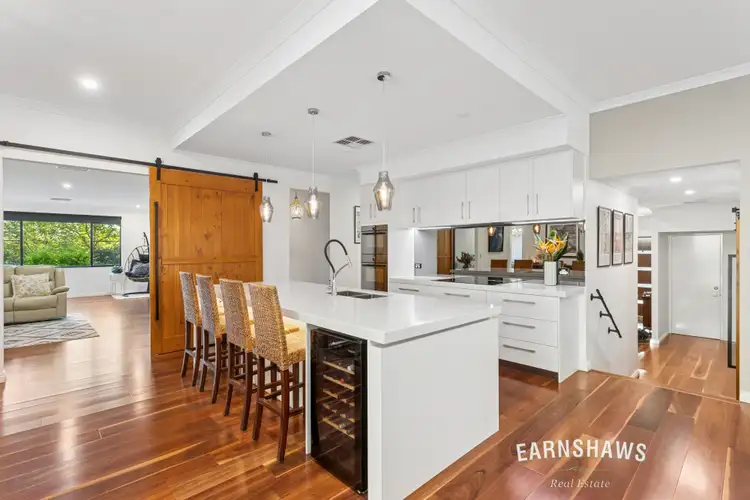This home takes family living and elevates it with unapologetic flair. It's a split-level lbeauty in a cul-de-sac in coveted Darlington for a clever crew who want the best of both worlds - the tranquility and community of a Hills lifestyle plus all the modern luxuries of a comfortable, resort-style environment. The natural flow of the home means every family member is gifted space to make their own from the theatre room (complete with recliners and a 'starlit' ceiling) to the guest house where older children or visiting friends can have independence. Life here could look like plucking fruit from your own trees in the morning for smoothies to afternoons after school splashing about to evenings chatting over a charcuterie board under the soft glow of the kitchen lights. Congratulate future you. You've made it.
Love an entrance? So does this home. Check out that wide welcome with the striking feature wall. The warmth of Blackbutt underfoot is something you'll appreciate complemented by the coolness of limestone walls and the soft, lush quality carpets in every bedroom. The main suite is also tactile sophistication - chandelier-lit, electric roller shutters, and a private view over the pool. The ensuite is straight out of a boutique spa: underfloor heating, dual showers, standalone bath, chandelier and twin vanities. Even the walk-in robe feels curated with an end-to-end dressing space and built-in makeup station. The kitchen is a pristine flex of modern muscle with a list of features and the Butler's pantry is so well set up it's practically a second kitchen (it has its own sink, dishwasher, and endless storage!) The open-plan living will draw everyone together anchored by an open fireplace and framed by plantation shutters. The double sliding doors help blur the line between indoor and outdoor entertaining, and there's even more with an expansive games room and home office that could easily double as a fifth bedroom.
Features Include:
• Resort-style split-level modern home
• Constructed in 2019
• Wide entrance hallway with a striking feature wall
• Blackbutt timber flooring & quality carpets throughout
• Main suite with electric roller shutters, chandelier & direct access to the pool & alfresco area
• Open ensuite with underfloor heating, chandelier, dual showers, dual sinks, a stand-alone bath & separate WC
• Expansive walk-in dressing room with built-in makeup station
• Family wing includes three additional bedrooms with built-in robes, plus study/5th bedroom & separate kids' activity area
• Gourmet kitchen with waterfall-edge benchtops, V-Zug dual oven, induction cooktop, & dual sinks (both in kitchen & butler's pantry)
• Butler's pantry with abundant storage, pantry shelving & dishwasher
• Open-plan kitchen, dining, family room featuring an open fireplace, plantation shutters
• Large games room or second living space
• Plush theatre room (includes all equipment & recliner armchairs) with magical 'starlight' ceiling
• Modern laundry
• Reverse-cycle ducted air conditioning
• 24 solar panels for energy efficiency
• CCTV security camera system
• Expansive outdoor entertainment area with fully equipped outdoor kitchen with built-in BBQ & wok burner
• Below-ground saltwater pool with four feature fountains, gazebo, glass & iron fencing, & stunning cacti landscaping
• Separate guest house with kitchenette, washing machine, reverse-cycle air conditioning, bathroom & front porch sitting area, plus a built-in storage room at the rear
• Expansive lawn bordered by a variety of fruit trees: orange, mandarin, fig, peach, nectarine, apple, lemon, grapefruit, blood orange, passionfruit, & banana
• Raised vegetable boxes
• Feature pond with fountain, koi fish, & decked seating area
• Fully automated retic
• Oversized triple garage under the main roof with extra-high access, pull-down ladder to attic storage & convenient shopper's entry
• Generous 2,004sqm block on a cul-de sac in coveted location
Is anything more family friendly than a cul-de-sac location? Your kids will love growing up here! Speaking of kids, the will adore the below ground saltwater pool with glass fencing, four fountains, and tropical-style gazebo. The alfresco extends seamlessly from that main internal living space; a total dream for entertainers plus it has its own built-in BBQ, wok burner, and room for the biggest of gatherings. Beyond the pool, the guest house stands ready whatever your family currently needs. It's fully self-contained with a kitchenette, bathroom, reverse-cycle air conditioning, and its own front porch. Honestly, the whole backyard feels like a private resort: wide green lawns, a medley of fruit trees from apple to blood orange, fig to peach, raised veggie patches, and everything fed on reticulation. Even the practical features have luxury baked in including a big garage to house your toys, solar panels to keep energy bills reasonable, and ducted reverse-cycle air conditioning to keep every season comfortable.
This home balances elegance with liveability with serious grown-up luxury.
For more information on 5 Taplin Court Darlington or for friendly advice on any of your real estate needs please call Jo John on 0401 583 757 or Randi Macpherson on 0408 559 247.
* Disclaimer: the team at Earnshaws Real Estate has used our best endeavours to ensure the information here is accurate, but prospective purchasers should always make their own enquiries with the relevant authorities to verify the information in this listing. We accept no liability for any errors, omissions or inaccuracies. All boundary lines, measurements and sizes on our images are approximate.









 View more
View more View more
View more View more
View more View more
View more


