Price Undisclosed
5 Bed • 3 Bath • 5 Car • 4541m²

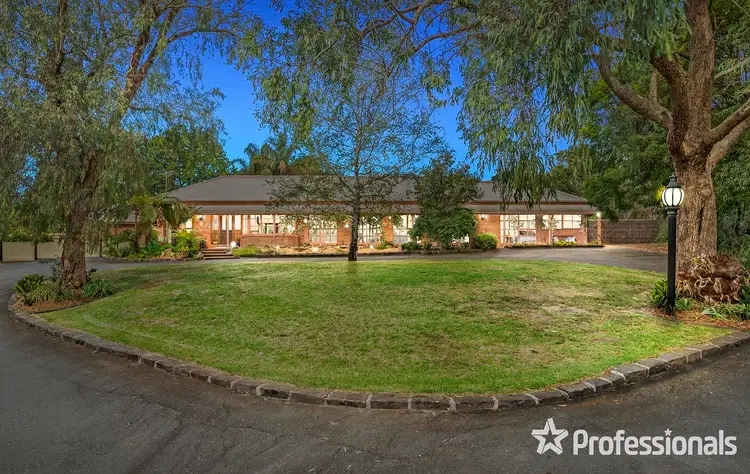
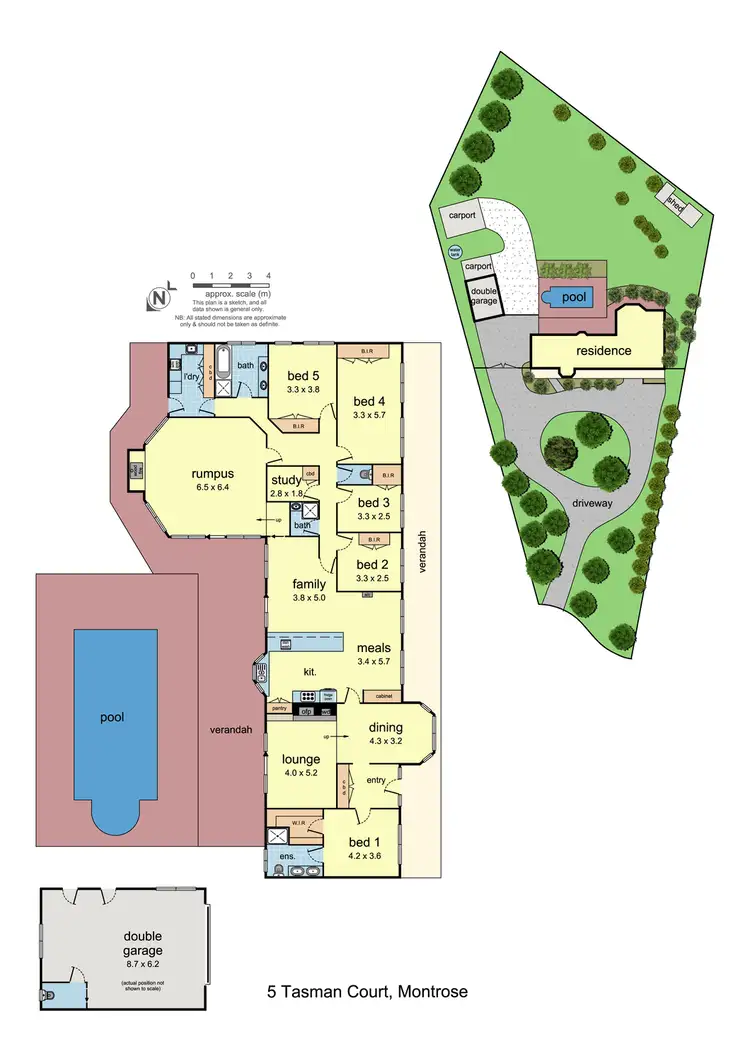
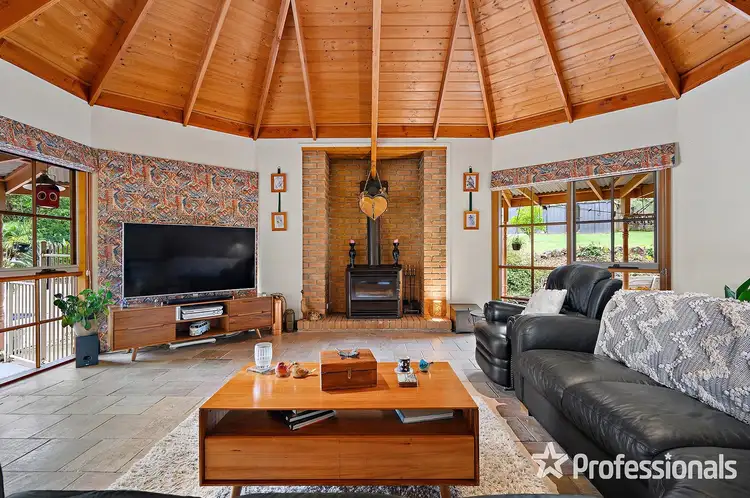
+26
Sold



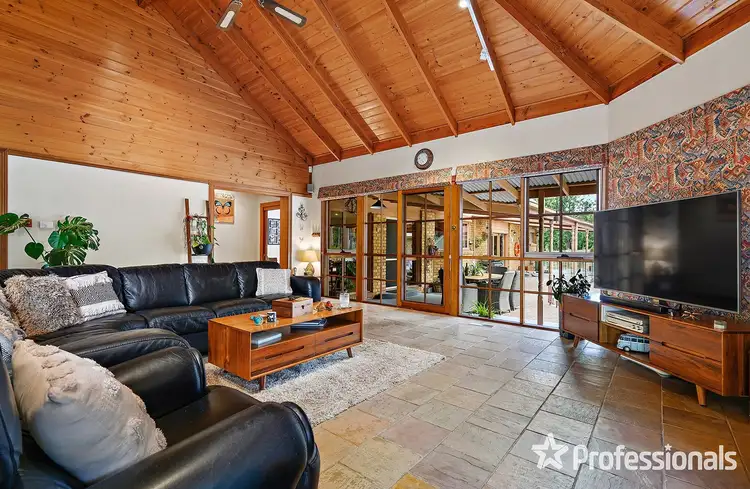
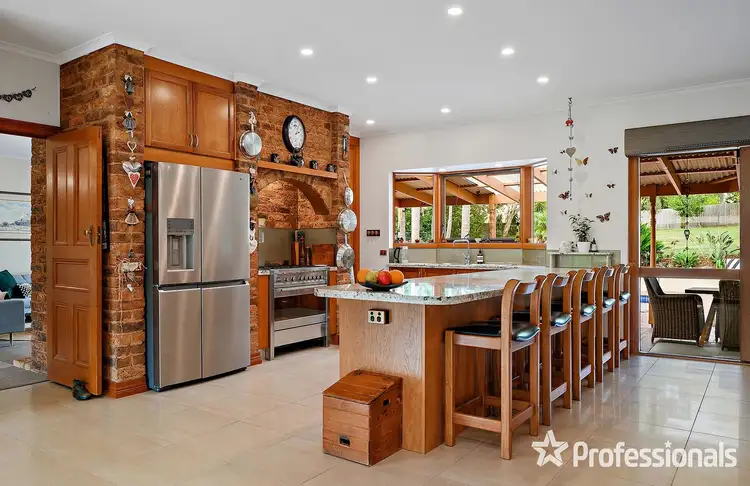
+24
Sold
5 Tasman Court, Montrose VIC 3765
Copy address
Price Undisclosed
What's around Tasman Court
House description
“SUPERB FAMILY ENTERTAINER IN PRESTIGE MONTROSE COURT”
Property features
Other features
poolingroundLand details
Area: 4541m²
Documents
Statement of Information: View
Property video
Can't inspect the property in person? See what's inside in the video tour.
Interactive media & resources
What's around Tasman Court
 View more
View more View more
View more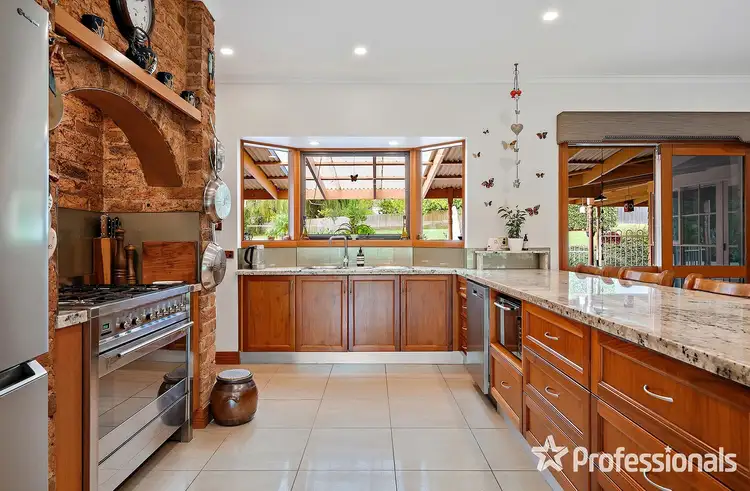 View more
View more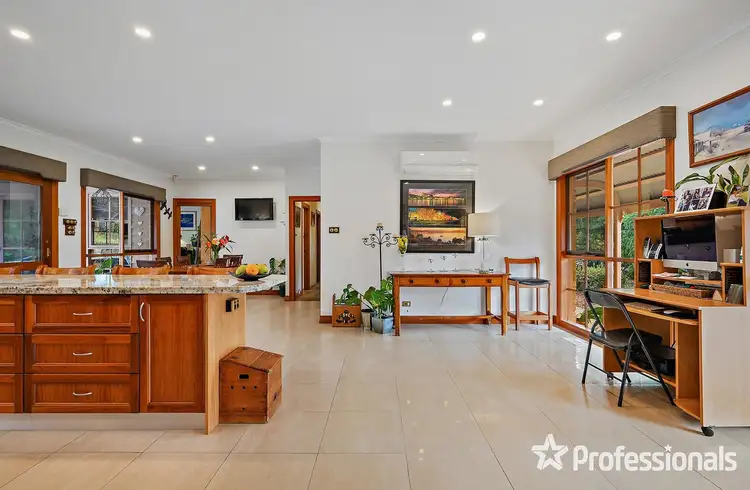 View more
View moreContact the real estate agent
Send an enquiry
This property has been sold
But you can still contact the agent5 Tasman Court, Montrose VIC 3765
Nearby schools in and around Montrose, VIC
Top reviews by locals of Montrose, VIC 3765
Discover what it's like to live in Montrose before you inspect or move.
Discussions in Montrose, VIC
Wondering what the latest hot topics are in Montrose, Victoria?
Similar Houses for sale in Montrose, VIC 3765
Properties for sale in nearby suburbs
Report Listing



