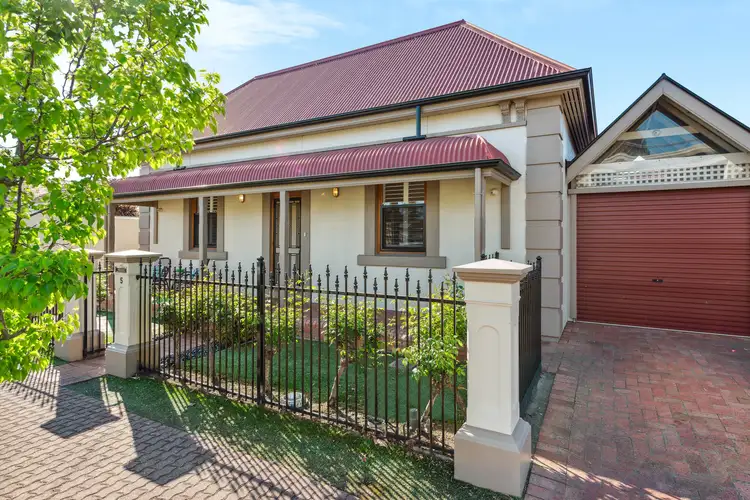Nestled in the heart of Adelaide's coveted beachside suburb, this circa '95 gem offers a harmonious blend of comfort, style, and convenience. It's an ideal home for downsizing without sacrificing space or quality. With a fuss-free allotment, low-maintenance gardens, and a lock-and-leave lifestyle, you can truly start living life.
Crafted with meticulous attention to detail and exuding opulent elegance, this residence boasts a thoughtfully designed layout. The moment you step into the central hallway, you're greeted by soaring 10-foot ceilings that extend throughout. To the left, the generously sized master bedroom features a walk-in wardrobe and an elegantly appointed ensuite.
The second bedroom is impeccably designed for ultimate comfort, complete with a built-in wardrobe and ceiling fan. Meanwhile, the third bedroom on the western side offers great potential for conversion into a grand dining room, studio, or study.
Walking down the striking hallway, you'll find the heart of the home: an open-plan living, kitchen, and dining area. At its centre is a highly functional kitchen with a tastefully designed stone-topped island bar, complemented by quality stainless steel appliances and ample storage. The adjoining dining and lounge areas create a warm and inviting atmosphere.
This immaculate residence has been masterfully built and has undergone meticulous, high-quality renovations over time. It offers all the right elements for families, investors, or downsizers seeking a modern lifestyle in a prime location.
This residence is a haven for entertainers. Spend your weekends hosting guests in the thoughtfully designed dual outdoor area, facing North and accessible from opposite sides of the living room through double French doors.
Leading you to a tranquil courtyard, shaded by elegant sails, a high-pitched pergola, accompanied by ambient lighting, and a cooling fan plus a low-maintenance garden, setting the perfect stage for gatherings. Quality café blinds have been strategically installed to protect the outdoor space, ensuring it's usable throughout all seasons of the year.
Key Features:
• Spacious master bedroom with walk-in wardrobe and ensuite (shower, toilet, and vanity).
• Two additional generously sized bedrooms, one with a built-in wardrobe and ceiling fan.
• Stylish open-plan living and dining areas seamlessly connect to the outdoor space, destined to be the central hub.
• Sleek kitchen featuring quality appliances, dishwasher, large pantry cupboard, and ample bench space.
• Modern bathroom with shower, bath, separate toilet, and vanity.
• Additional laundry room.
• Outdoor alfresco entertainment area with ceiling fans, perfect for year-round gatherings.
• Low-maintenance front grass area.
• Outdoor shed with both internal and external access.
• Valuable dual driveways offering ample undercover and off-street parking for several vehicles.
Specifications:
• Year Built: 1995
• Land Size: 314 sqm
• Council: Holdfast Bay
• Council Rates: $1,985 PA
• Water Rates: $256 PQ
• Rental Estimate: $820 - $850 PW
Perfectly positioned, just steps from the golden sands of Glenelg Beach, and a short stroll away from all the Bay has to offer. This includes renowned restaurants, chic cafes, and trendy shops along Jetty Road and the Marina Pier – a true lifestyle opportunity in the heart of the Bay. Enjoy the convenience of having everything at your fingertips, with public transport, picturesque reserves, and great local amenities right on your doorstep.
PLEASE NOTE: This property is being sold via auction with no price guide authorised. Should you be interested, we can provide you with a printout of recent local sales to help you in your value research.
All information provided has been obtained from sources we believe to be accurate, however, we cannot guarantee the information is accurate and we accept no liability for any errors or omissions (including but not limited to a property's land size, floor plans and size, building age and condition) Interested parties should make their own enquiries and obtain their own legal advice.
RLA 254416








 View more
View more View more
View more View more
View more View more
View more
