This modern 3-bedroom, 2-bathroom, single-level home is a perfect fit for the growing family.
The recent renovation ticks-off all the items you’d expect from a new home, with a few bonus luxurious features:
• Fresh paint to all walls in a calming seagull-grey
• New ash-coloured vinyl timber-look floors throughout
• Modern light-fittings & LED downlights
• As-new, 2-door fridge & dishwasher in matt black (negotiable)
• Cooktop replaced with gas conversion (includes wok burner)
• Shade/privacy screens installed to rear, North-facing deck
• Inflatable spa (negotiable)
• Ceiling fans in all rooms
• Updated electrics & extra power-points
Add to this, the gleaming black-and-white chef’s kitchen with lots of storage, stone benchtops and a massive island-bench with breakfast-bar embracing the open-plan living, which flows seamlessly to the covered entertaining area and level landscaped gardens, beyond; and you have a recipe for, love-at-first-sight!
If the kitchen is the social hub of the home, then the relaxed atmosphere of the air-conditioned lounge-area is ideal for chilling, while the dining space is excellent for family meals or board-games on a wet day. BBQs on the covered back-deck are catered for all-year with room for a large outdoor setting and a day-bed to snuggle into with a good book.
The sleeping zone is reached via a hallway with double-storage cupboards and a utility cupboard lining the walls. All three bedrooms have built-ins, ceiling fans and large windows for natural light. Two of the bedrooms are queen-sized, while the king-sized master also has a generous ensuite.
The family bathroom is fresh and bright with a shower, vanity and toilet. It’s conveniently located opposite bedroom-3 and adjacent to bedroom-2. The light-filled space, enhanced with mirrors and greenery, is a joy to start the day or perfect for a spot of solitude, before bed.
The laundry separates the living from the rest of the house and offers direct outdoor-access to the sunny drying area. There’s loads of storage for everything imaginable (school-bags, shoes, a dirty-laundry nook for everyone and even pet-food bowls) and there’s a door from the hallway to hide your ‘in-progress’ chores. The washer and dryer are also negotiable.
The 506m2 block is fully-fenced with drive-through access to the backyard via the 2-bay carport (handy for storing a boat or caravan). A garden shed takes care of all your outdoor equipment and tools, while there’s space for veggie gardens and a water tank on the lush lawn, framed by established shrubs and palms.
You’ll notice the front-yard is manicured and well-kept with a tidy timber-deck to sit and contemplate your day amongst the greenery. It’s a private haven for your morning coffee or afternoon sundowner, where you can interact with the neighbours or simply retreat.
Although located at the North-end which is handy to the town-centre and all amenities, this is a very quiet area, tucked into the western pocket of the island. The afternoons are awash with the golden rays of sunset in the distance and the evenings filled with birds settling-down for the night, before the curlews come home at dawn, marking the start of another day in paradise.
If you’re exhausted from all the house-searching followed by constant disappointment on inspection, then this property will end the saga.
There’s nothing to do here. Everything has been taken care of by the current owners. You just need to move-in and start enjoying the tranquillity of 5 Taylor Street, as you live your island life.
For a tailor-made solution, call Chris McGregor on 0420 555 997 to experience the perfect fit for your family.
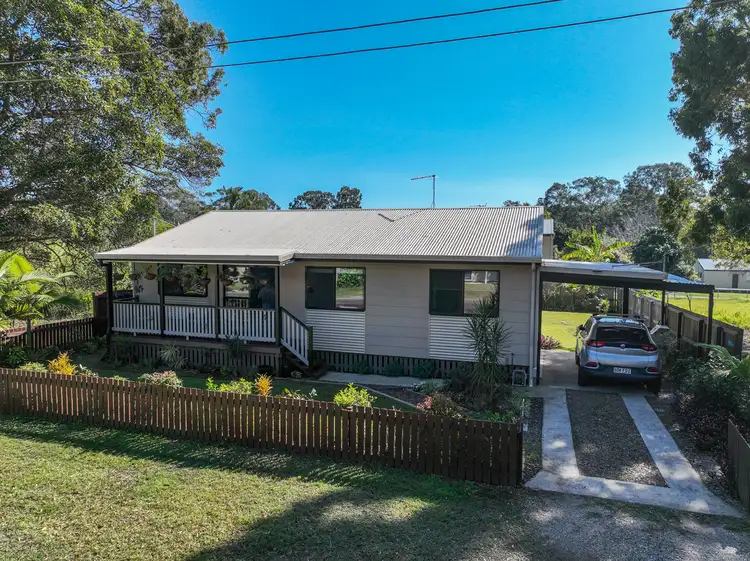
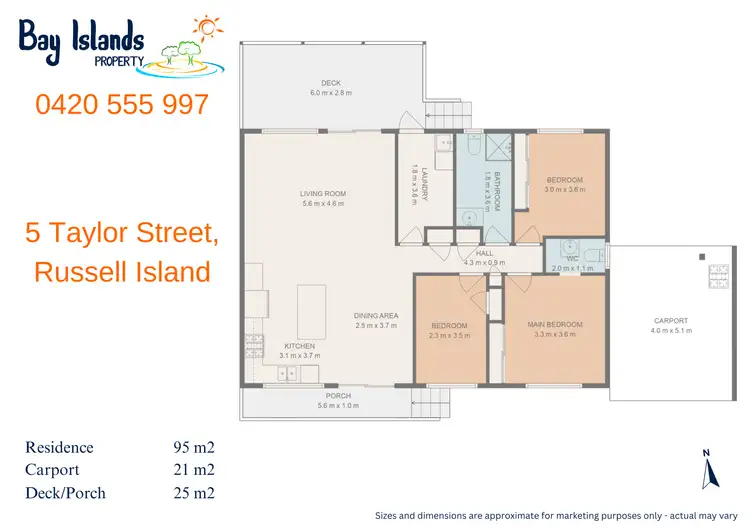

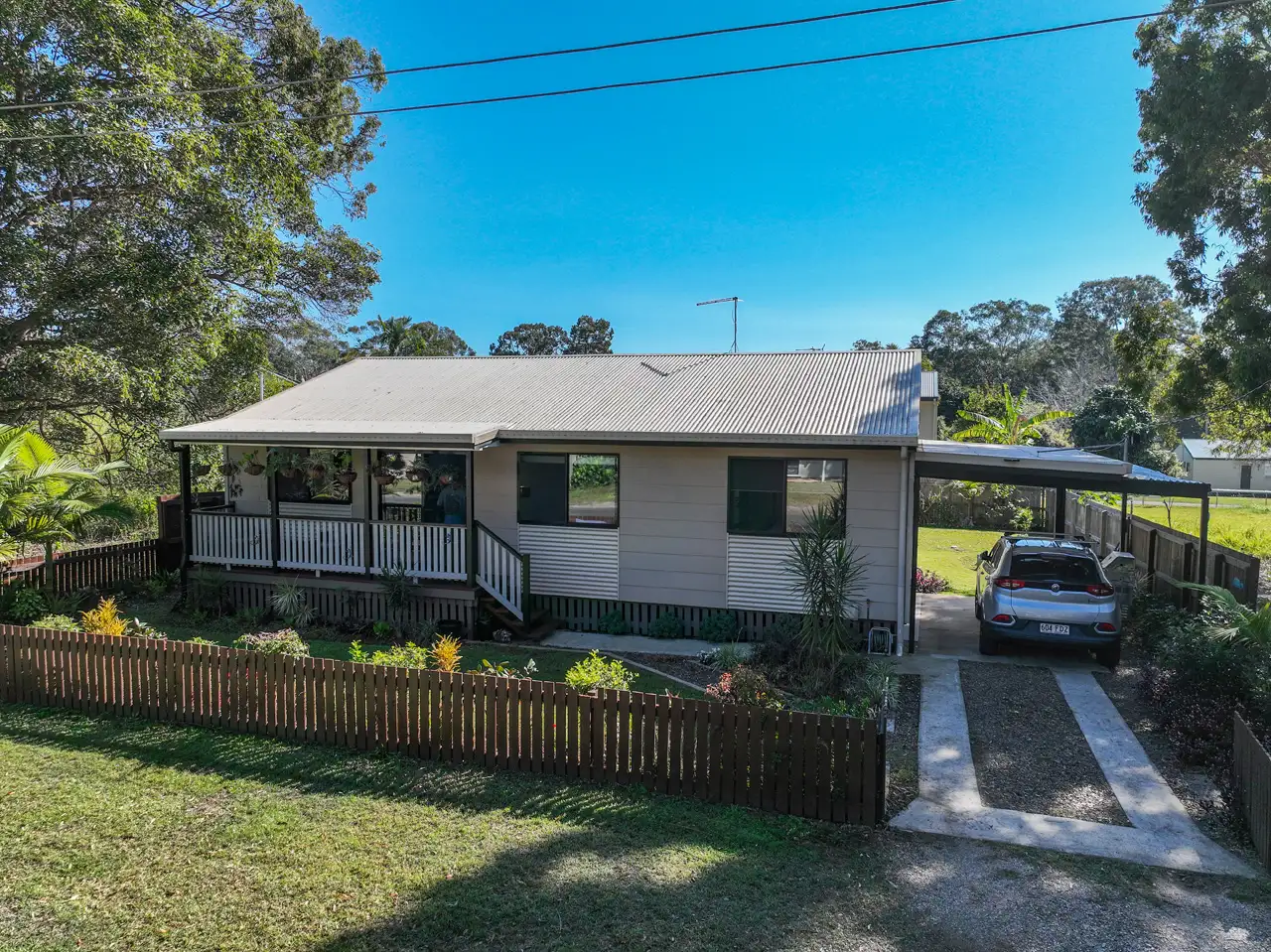


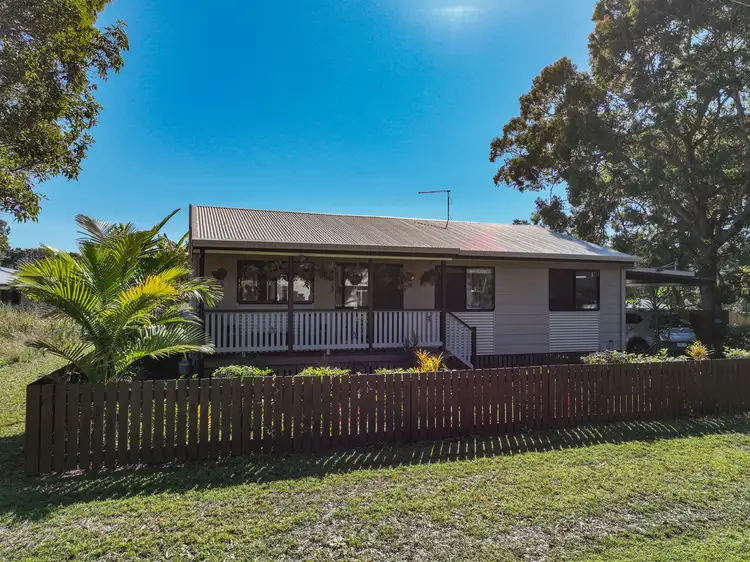

 View more
View more View more
View more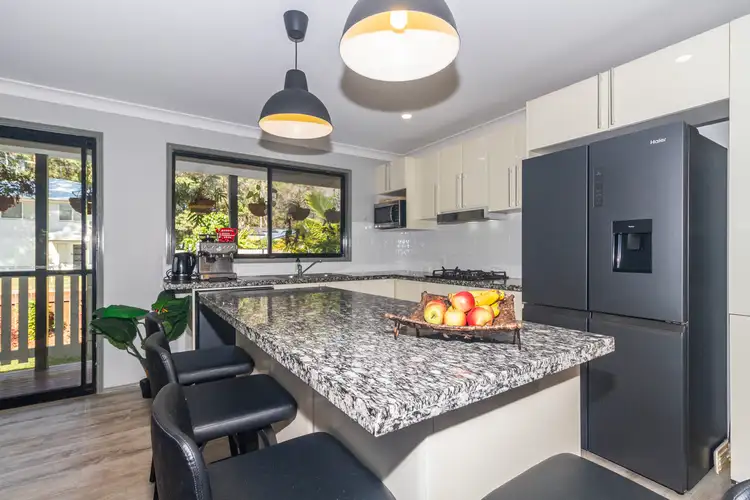 View more
View more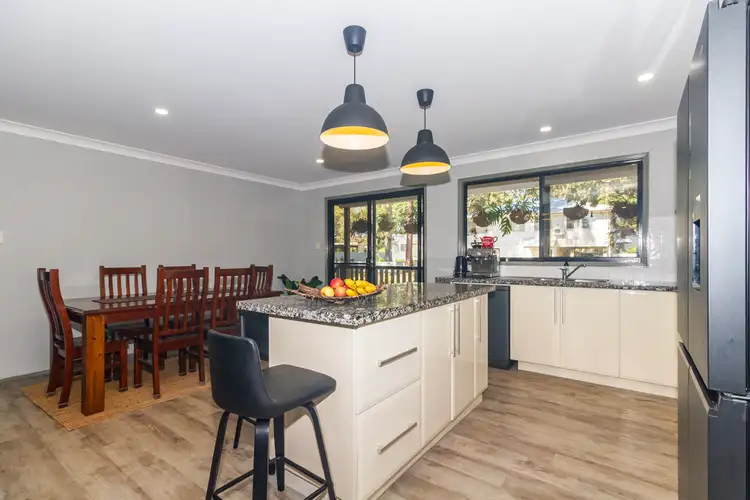 View more
View more
