Putting its best foot forward, this spacious, picture-perfect home is ready for new owners and drawing on Cape Cod architecture, a design synonymous with origins of practicality and simplicity, this home is sure to gain much interest. Surpassing the test of time, the Cape Cod design is anything but boring, and is ever popular and a rare beauty in Australia. Capturing attention with its symmetry and proudly presented to the market, this truly unique design of home is set to go to auction on 24th September 2022 at 11:30am.
Nestled in a fashionable enclave within Eight Mile Plains, this home is arguably set on one of the best streets in the suburb and with its commanding presence, this home, with paved driveway and pristine, lush, thick lawns is the envy of your neighbours and those who dream big.
This beautiful abode has been freshly painted and will undeniably attract the attention of growing families, multi-generational families and investors alike. Offering superb educational facilities at your doorstep and local conveniences second-to-none, it will be easy to settle into your new home and create the life you have envisaged.
Throughout the home, you will notice the room sizes are of grand proportion and the floorplan blends communal family living areas harmoniously whilst advocating space for all. Offering FOUR expansive living areas - upstairs and downstairs, there is plenty of room for all and the front formal lounge will become your preferred escape when you want to indulge in the peace and privacy you deserve. Complete with a bay-window, air-conditioning, fan and remarkable polished hardwood floors, the lounge is crisp and inviting yet cosy and elegant.
Tying in the earthy accents of the home, the kitchen promotes craftsmanship with custom wooden upper and lower cabinetry to maximise storage. In a large, wrap-around design, the kitchen is inclusive of a dishwasher, microwave, elevated oven, massive pantry, electric cooking, integrated rangehood, breakfast bar and an alcove suitably sized for a commercial fridge!
A huge, two-storey family home suited towards a growing or multi-generational family; you can expect:
• Multifunctional floorplan living
• 6 massive bedrooms! Master downstairs with ensuite & walk-in-robe + 2 additional bedrooms downstairs. 3 bedrooms upstairs - all bedrooms with ceiling fans & 5-bedrooms with built-in-robes
• 3 bathrooms!
• 4 exceptional living areas
• Newly repainted
• Split-system air-conditioning & ceiling fans
Outside you can expect:
• FLAT 611m² allotment - fully fenced with a huge rainwater tank + garden shed
• very low maintenance yard
• security screens throughout
• double lock up garage with internal access to home + triple tandem carport to side of home
• side access suitable for a boat, jet ski or trailer
• covered patio + sundrenched entertaining area
• Spectacular street presence with paved driveway and enviable lawns and gardens
• Sprawling, council parklands with playground next door
Ideally located, you can expect a distinct ambience in this estate and without compromising on convenience, you are ideally situated to enjoy local amenities including:
• Within the catchment and easy walking distance to the esteemed Warrigal Road State School and Runcorn State High School
• Brisbane's CBD via the M3 Motorway, Gold and Sunshine Coasts via M1 Motorway and the M2/M6 Logan Motorway
• Westfield Garden City, Sunnybank Plaza, Sunnybank Park Shopping Centre, Market Square and Times Square
• Garden City Busway & Eight Mile Plains Busway
• QEII hospital & Sunnybank Private Hospital
• Local cafes and restaurants
• Backing onto the estate's favourite, Norup Park with playground and in walking distance to many nearby parks
• Well-regarded private school campuses - St. Thomas More College, Our Lady of Lourdes Primary School, Redeemer Lutheran College, St. Catherine's, St. Bernard's & Clairvaux McKillop
• Griffith University Mt. Gravatt & Nathan campuses
• QSAC stadium
Sure to be loved by many, this stunning home can only be had by one. We encourage you to attend one of the open homes and register your interest for the upcoming auction. Contact George Yang today on 0488 199 888.
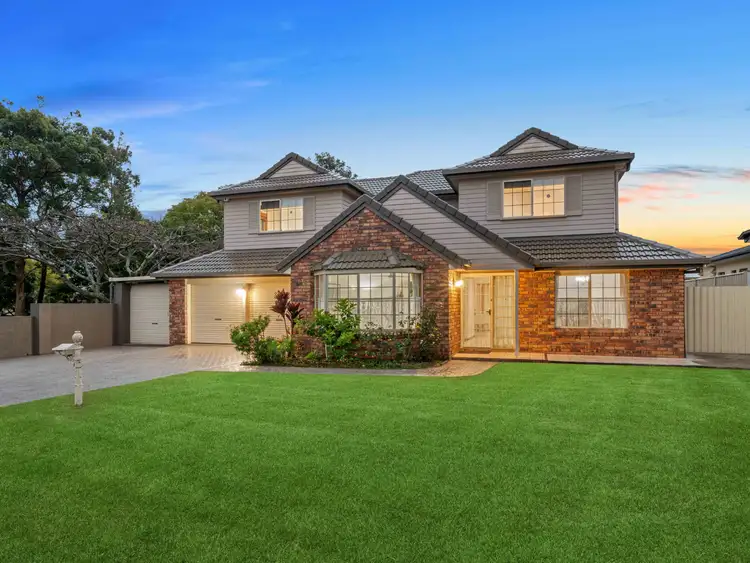
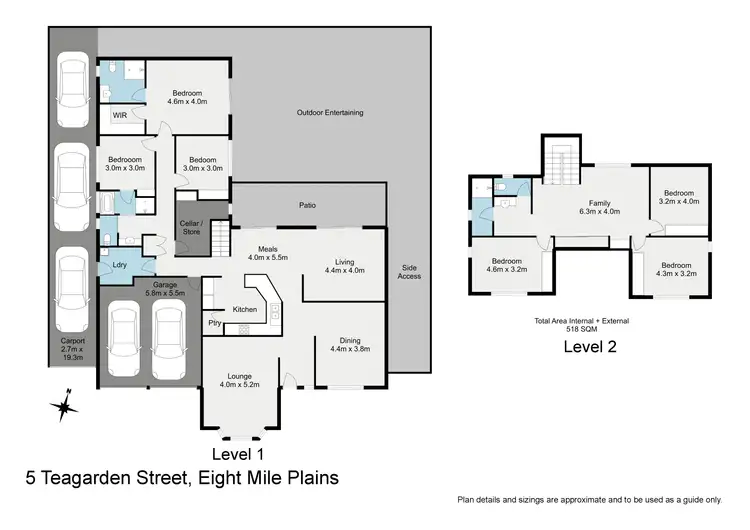
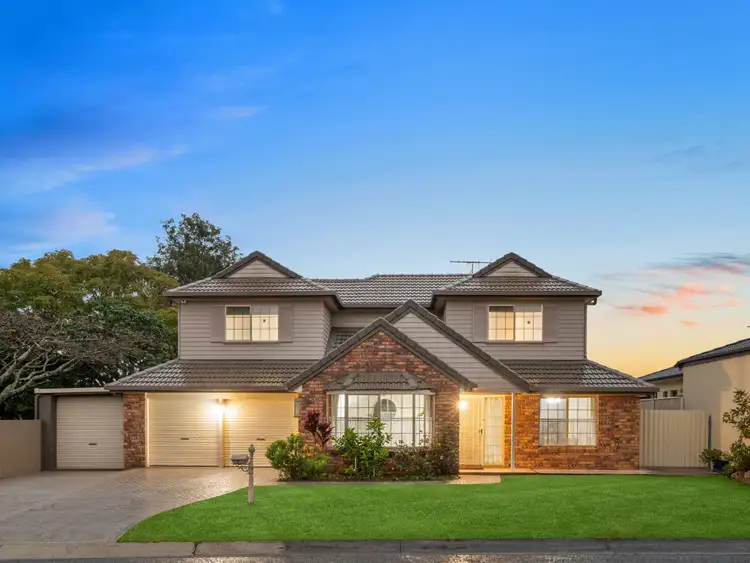
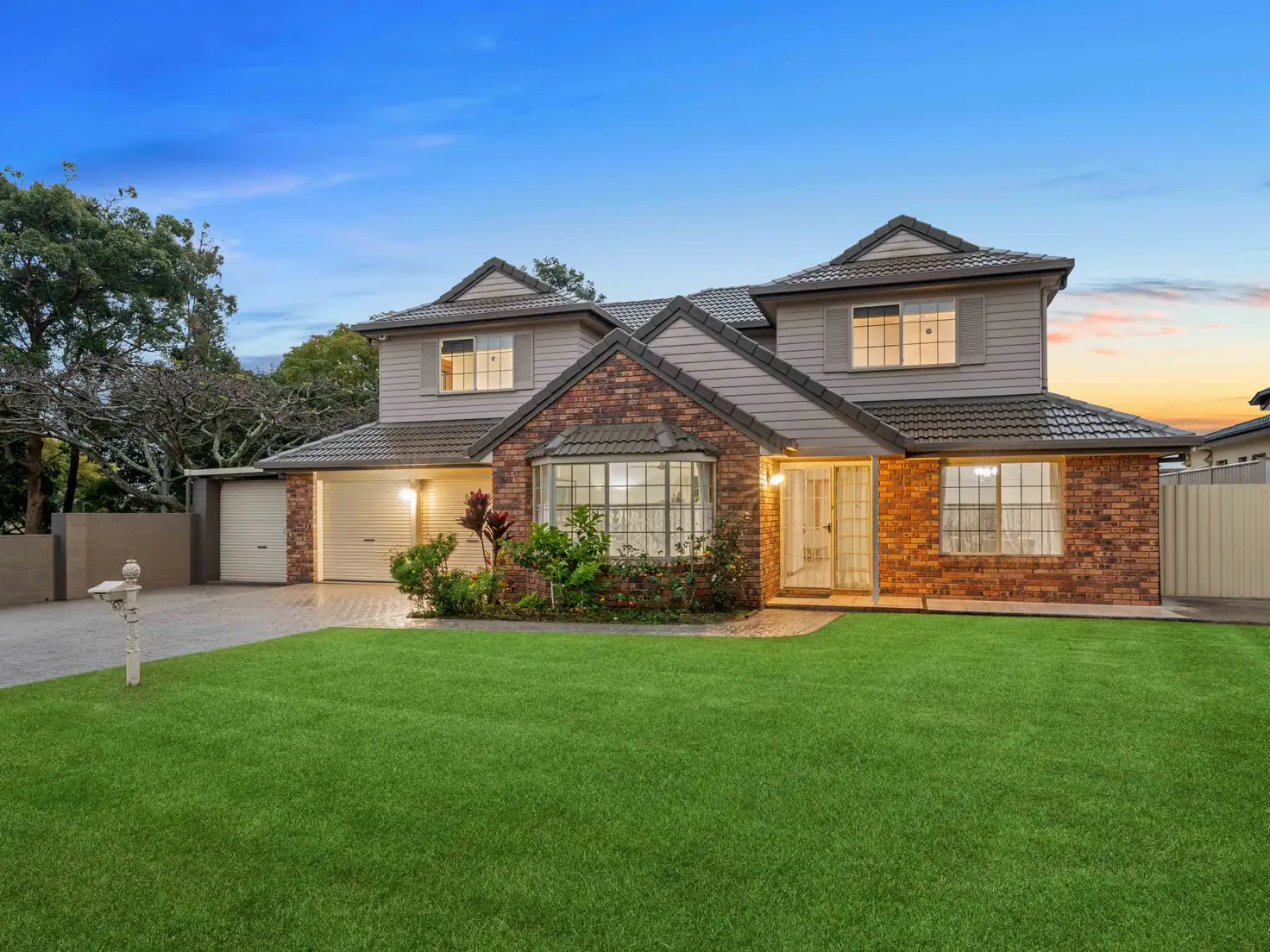


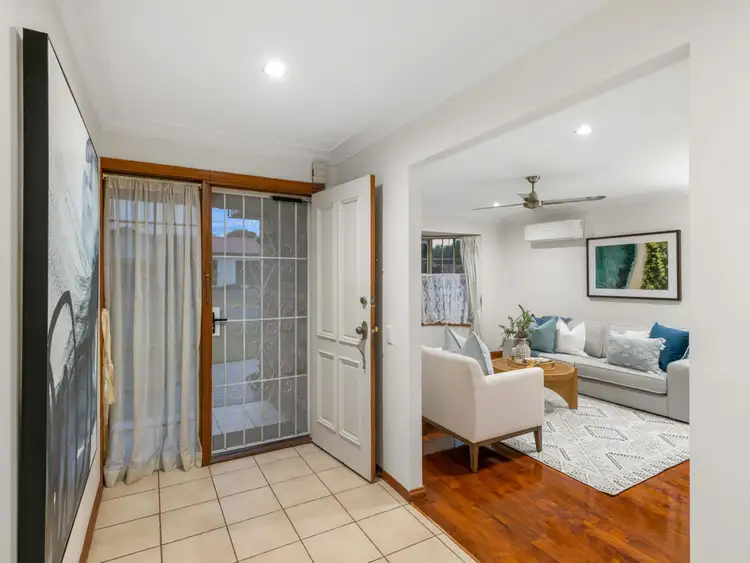
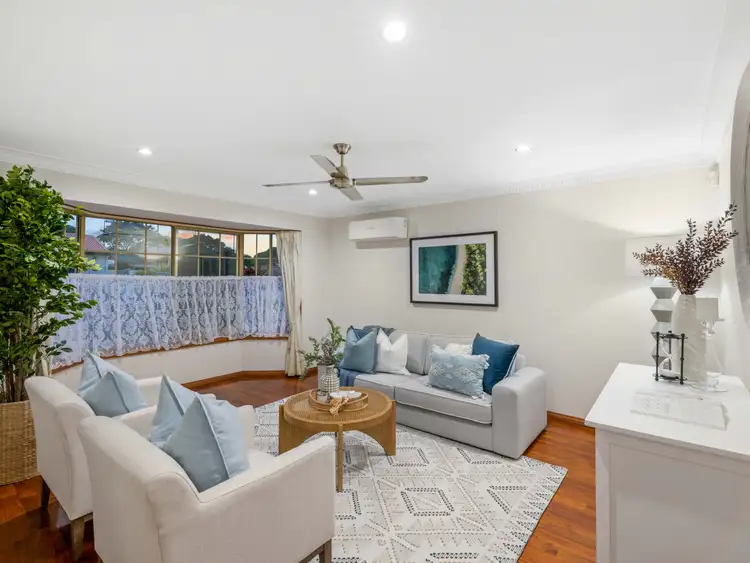
 View more
View more View more
View more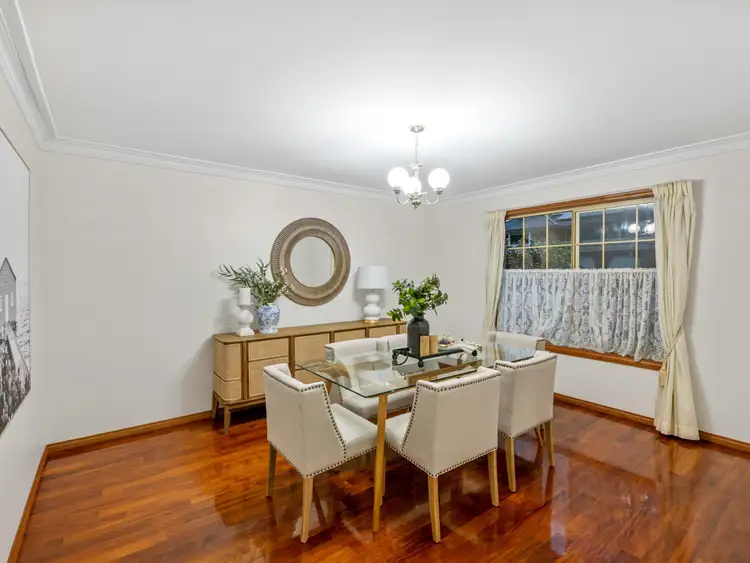 View more
View more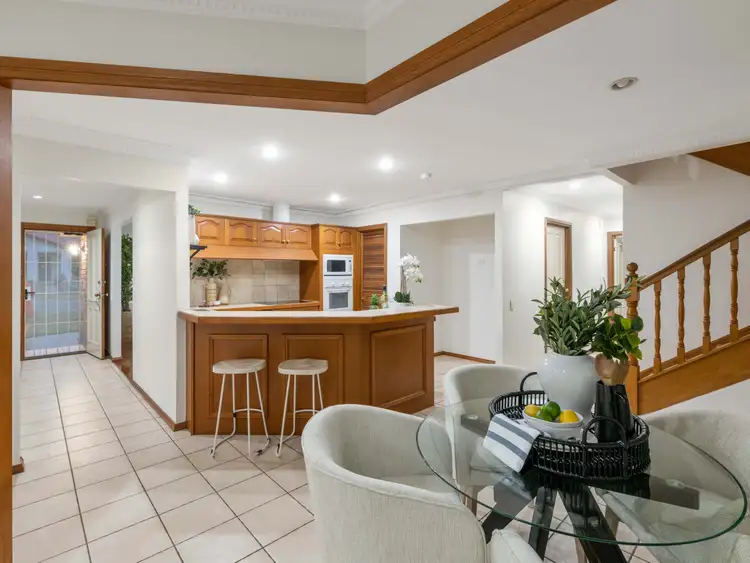 View more
View more
