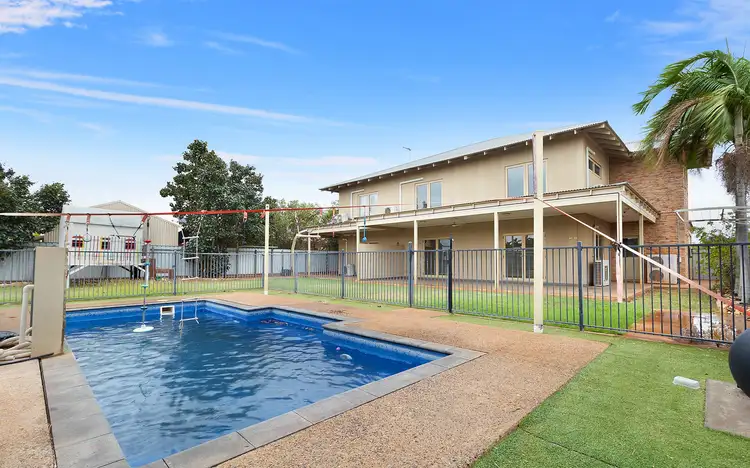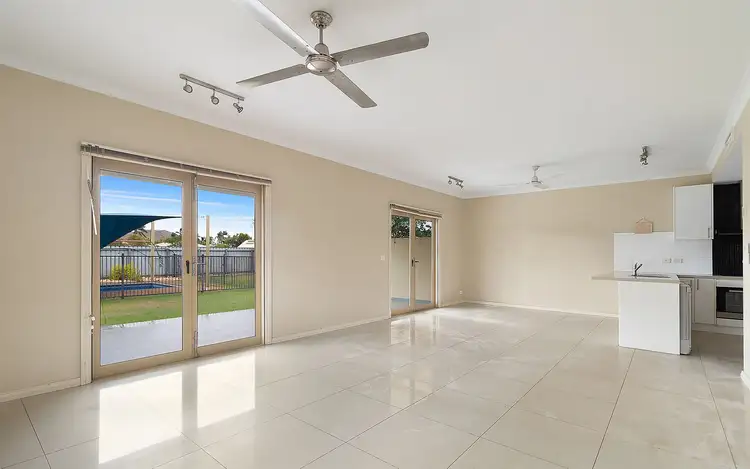What to love?
This stunning property is not just a house; it's a lifestyle waiting for you to embrace. Set on a generous 798m2 block, with a spacious living area spanning 310m2, this home offers an abundance of space and versatility.
With 6 bedrooms and 3 bathrooms, there's room for everyone here. Whether you're looking for a home and income opportunity, accommodation for your extended family, or company housing, this property has you covered. Or maybe give your teenagers the opportunity to experience semi-independent living, while still being under your watchful eye?
The dual living areas provide endless possibilities for how you can configure your living spaces to suit your needs.
Step inside and discover bedrooms flooded with natural light, each equipped with built-in robes, warm carpeting, split system air conditioning, and fans for year-round comfort - some even have access to the outside balconies!
The main bedroom boasts a luxurious walk-in wardrobe and ensuite with a double vanity, while a family bathroom and separate powder rooms service the remaining bedrooms, ensuring convenience for all.
Downstairs in the principal part of the home, there's a further powder room, under-stair storage and a small laundry.
The heart of this home lies in its two well-appointed kitchens, one of which has a dishwasher, and each featuring a breakfast bar, electric cooking with ceramic cooktops, rangehoods, ample pantry and storage space, as well as dedicated areas for the fridge and microwave.
The tiled open plan dining/family rooms provide the perfect setting for entertaining or simply relaxing with loved ones, while the larger part of the house also has a separate lounge/media room.
Outside, the impressive frontage offers plenty of parking options, including a double garage, carport, and lock-up storage room. Side access leads to the expansive lawned area at the rear of the property, where you'll find a large alfresco area ideal for outdoor dining and entertaining. With a pool and full fencing for privacy and security, you'll never want to leave your own backyard oasis.
What to know?
Block size: 798m2
House size: 310m2
Built: 2011
Council Rates: $3,750 approx
Water Rates: $1,356.12
Take the opportunity now to make this imposing home your own.
Who to talk to?
For more information about the property and the sales process, contact Jordan James on 0458 193 869








 View more
View more View more
View more View more
View more View more
View more
