$1,925,000
4 Bed • 1 Bath • 10 Car • 7000m²
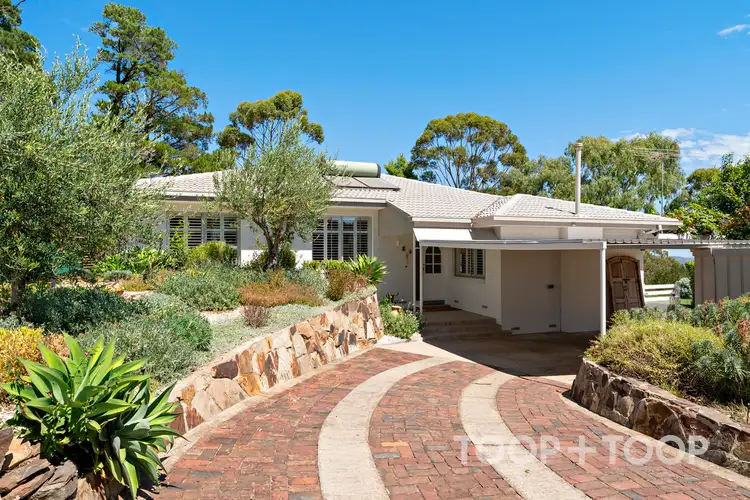
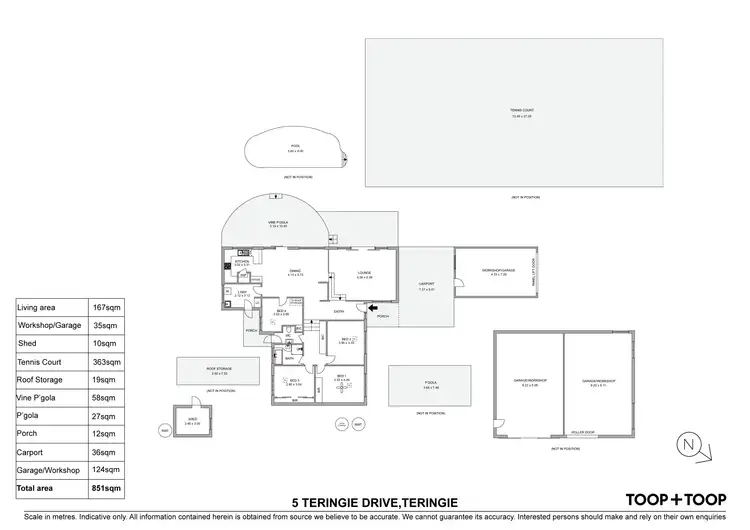

+31
Sold
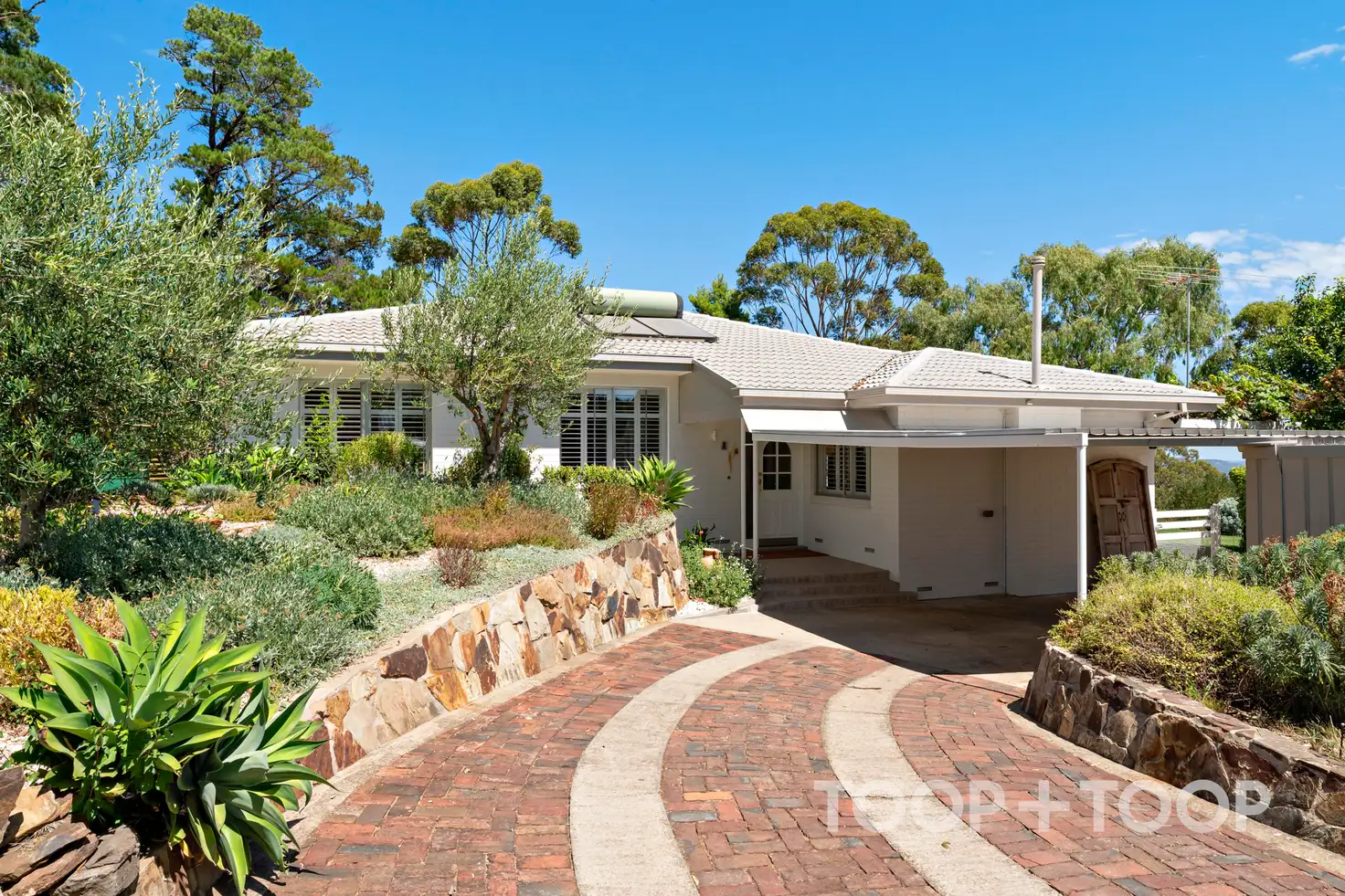


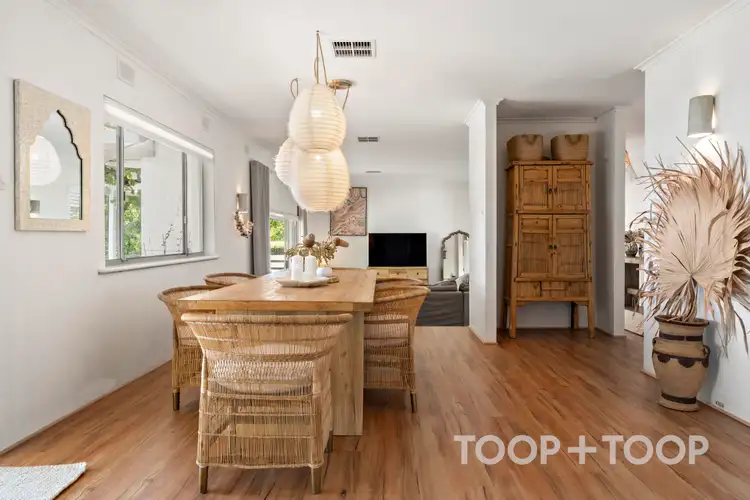
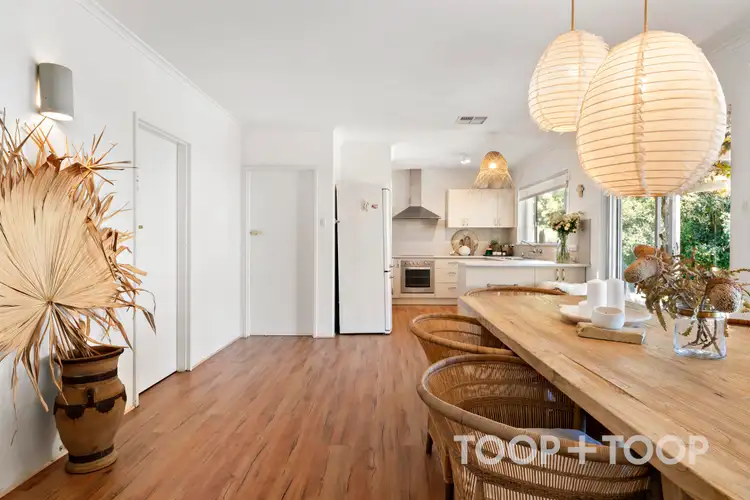
+29
Sold
5 Teringie Drive, Teringie SA 5072
Copy address
$1,925,000
- 4Bed
- 1Bath
- 10 Car
- 7000m²
House Sold on Tue 19 Mar, 2024
What's around Teringie Drive
House description
“Exquisite surrounds matched by unparalleled beauty.”
Property features
Land details
Area: 7000m²
Property video
Can't inspect the property in person? See what's inside in the video tour.
Interactive media & resources
What's around Teringie Drive
 View more
View more View more
View more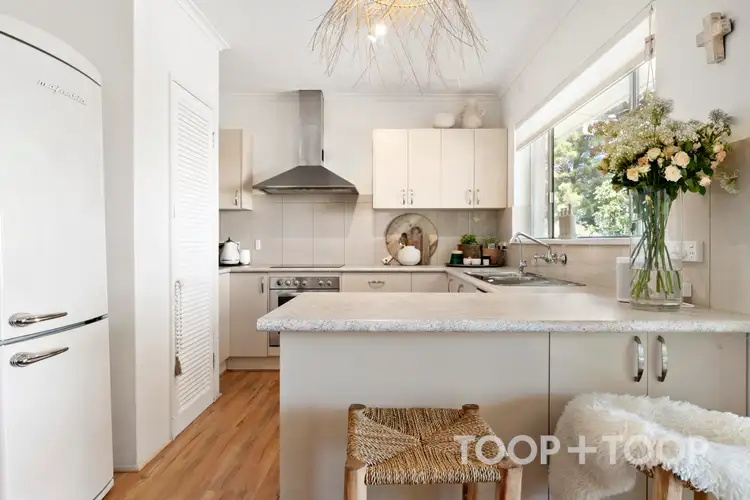 View more
View more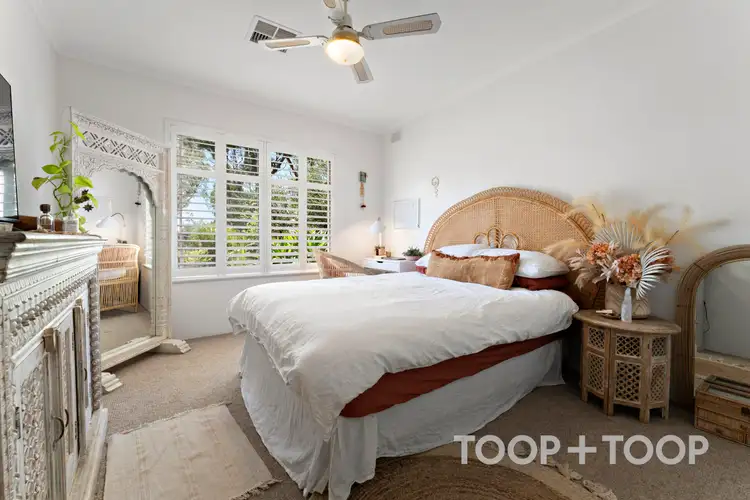 View more
View moreContact the real estate agent

Alexander Parzis
Toop & Toop Norwood
0Not yet rated
Send an enquiry
This property has been sold
But you can still contact the agent5 Teringie Drive, Teringie SA 5072
Nearby schools in and around Teringie, SA
Top reviews by locals of Teringie, SA 5072
Discover what it's like to live in Teringie before you inspect or move.
Discussions in Teringie, SA
Wondering what the latest hot topics are in Teringie, South Australia?
Similar Houses for sale in Teringie, SA 5072
Properties for sale in nearby suburbs
Report Listing
