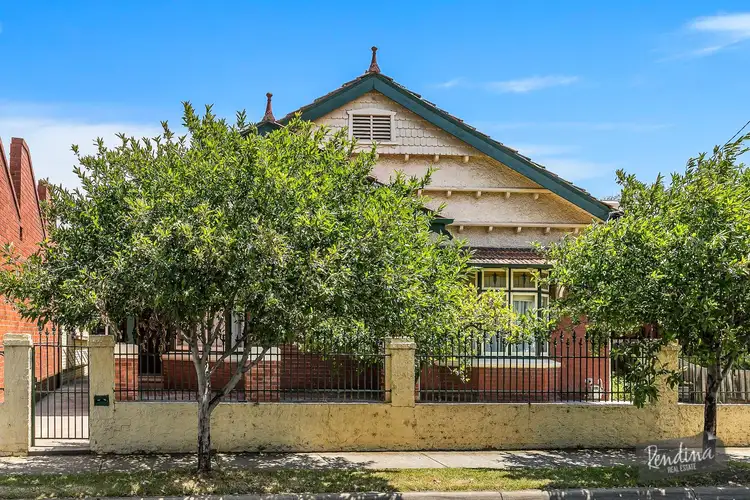$1,180,000
4 Bed • 2 Bath • 2 Car



+11
Sold





+9
Sold
5 The Crescent, Ascot Vale VIC 3032
Copy address
$1,180,000
- 4Bed
- 2Bath
- 2 Car
House Sold on Tue 9 Apr, 2019
What's around The Crescent
House description
“History. Charm. Possibilities.”
Interactive media & resources
What's around The Crescent
 View more
View more View more
View more View more
View more View more
View moreContact the real estate agent
Nearby schools in and around Ascot Vale, VIC
Top reviews by locals of Ascot Vale, VIC 3032
Discover what it's like to live in Ascot Vale before you inspect or move.
Discussions in Ascot Vale, VIC
Wondering what the latest hot topics are in Ascot Vale, Victoria?
Similar Houses for sale in Ascot Vale, VIC 3032
Properties for sale in nearby suburbs
Report Listing

