$975,000
3 Bed • 2 Bath • 2 Car • 644m²
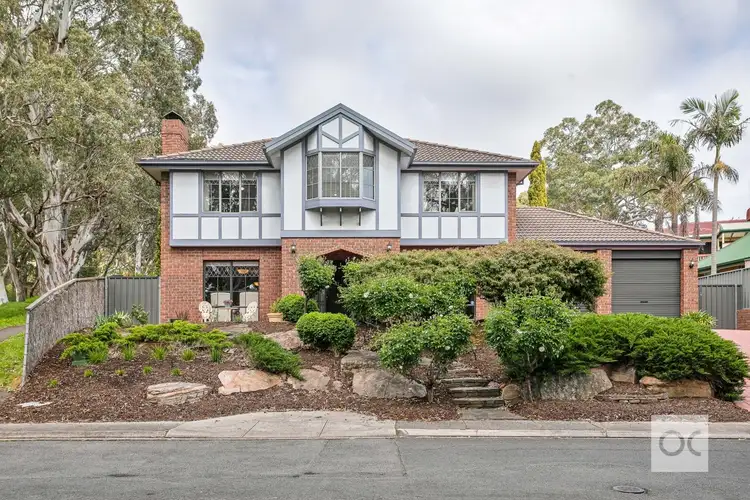
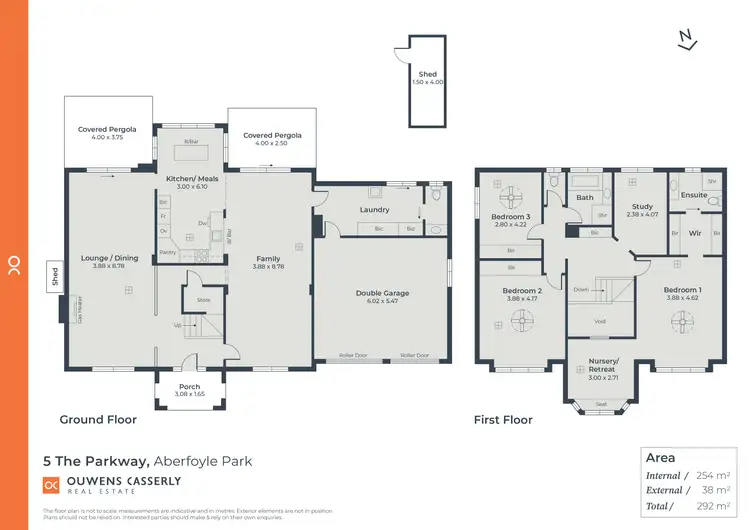
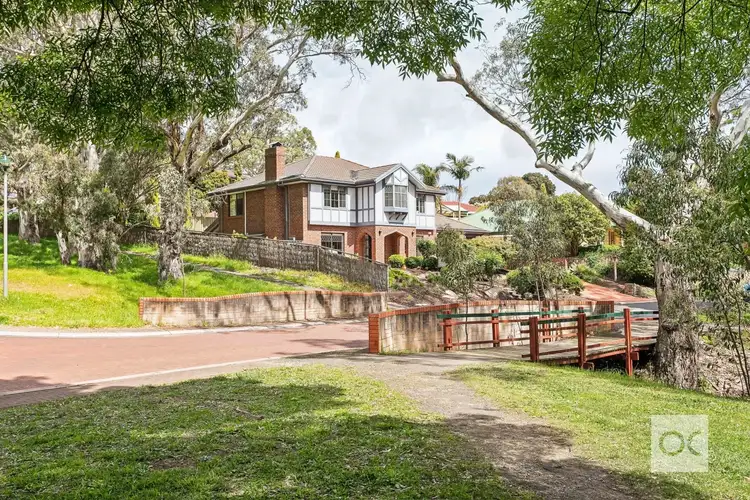
+22
Sold




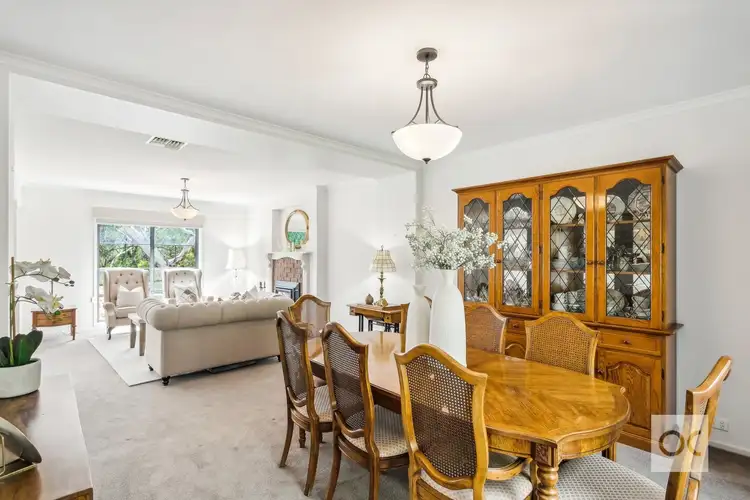
+20
Sold
5 The Parkway, Aberfoyle Park SA 5159
Copy address
$975,000
- 3Bed
- 2Bath
- 2 Car
- 644m²
House Sold on Mon 21 Oct, 2024
What's around The Parkway
House description
“Lift your life with a two-level Tudor in the lap of nature”
Council rates
$2661.60 YearlyBuilding details
Area: 292m²
Land details
Area: 644m²
Interactive media & resources
What's around The Parkway
 View more
View more View more
View more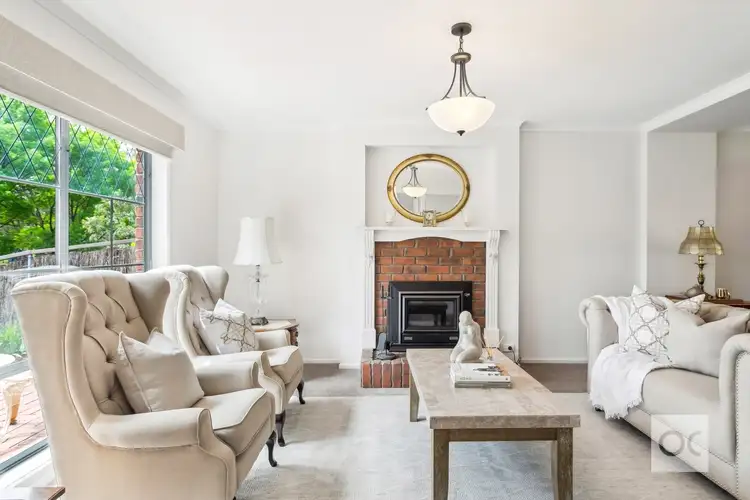 View more
View more View more
View moreContact the real estate agent

Wilson Bock
OC
0Not yet rated
Send an enquiry
This property has been sold
But you can still contact the agent5 The Parkway, Aberfoyle Park SA 5159
Nearby schools in and around Aberfoyle Park, SA
Top reviews by locals of Aberfoyle Park, SA 5159
Discover what it's like to live in Aberfoyle Park before you inspect or move.
Discussions in Aberfoyle Park, SA
Wondering what the latest hot topics are in Aberfoyle Park, South Australia?
Similar Houses for sale in Aberfoyle Park, SA 5159
Properties for sale in nearby suburbs
Report Listing
