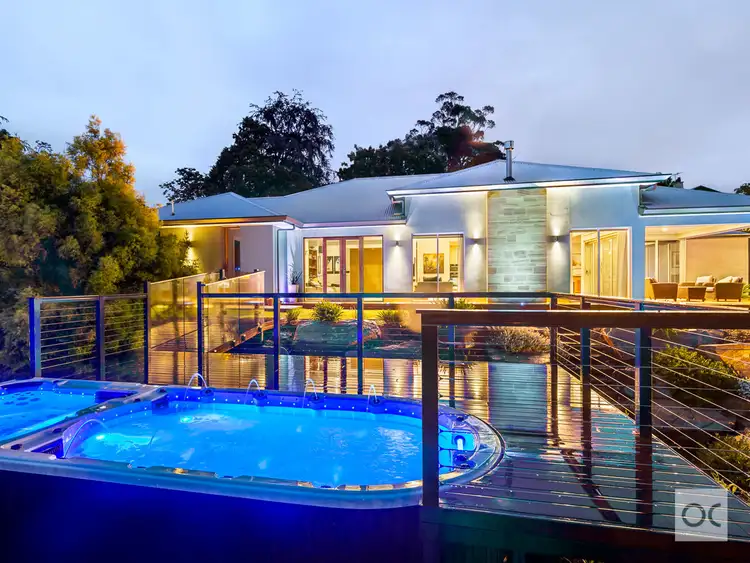Sited on 2530sqm (approx.) of landscaped grounds, this stylish designer home, built in 2016, offers an enviable lifestyle with magnificent views. Immaculate from start to finish with multiple living spaces and generous accommodation, the home offers a wide entrance hall with exquisite sandstone feature wall, theatre room and spacious open plan living and dining overlooked by the kitchen boasting Caesarstone waterfall benchtops and Miele appliances. The light-filled living room offers a stone feature wall and bi fold doors to the expansive dual outdoor entertaining areas and established orchard garden, raised deck with swim spa and waterfall enjoying picturesque views over the valley to the hills beyond.
Nestled in a quiet cul de sac in this popular hills locale, only approximately 30 minute drive from the CBD and with close proximity to Blackwood Central, cafes, shops, Flinders University, Medical Centre, Westfield Marion and excellent schools nearby.
- Theatre room with ceiling speakers and French doors leading to the outdoor deck overlooking the swim spa, option to purchase the theatre & Dolby Atmos equipment
- Light-filled open plan living with lofty 3.9m ceilings and dining area and feature stone wall with gas fireplace
- Designer kitchen with waterfall Caesarstone benchtops, mirrored splashback, walk in pantry and quality Miele appliances including 900mm gas cooktop, combi steam oven, integrated dishwasher, pyrolytic oven and warming draw
- Spacious master with walk in robe and stunning ensuite featuring floor to ceiling tiles, double shower and double vanity
- Three further bedrooms with built in robes serviced by main bathroom with frameless shower, freestanding bath and separate powder room with toilet
- Separate laundry with ample bench and storage space and external access
- Decked outdoor verandah and tiled alfresco entertaining with ceiling fan and enjoying spectacular views
- Established grounds with water feature, waterfall, pond and an orchard garden with a variety of fruit trees including avocado and citrus
- Double garage with auto panel lift door, further 7.5m x 12m garage for storage of caravan, cars or a boat with easy access turning
- Other features include ceiling speakers to living, dining and alfresco, 5KW Solar, alarm system, ducted reverse cycle air conditioning, feature lighting throughout and water tanks totaling >45,000L
OUWENS CASSERLY - MAKE IT HAPPEN™
RLA 286513








 View more
View more View more
View more View more
View more View more
View more
