$1,481,000
4 Bed • 4 Bath • 8 Car • 684m²
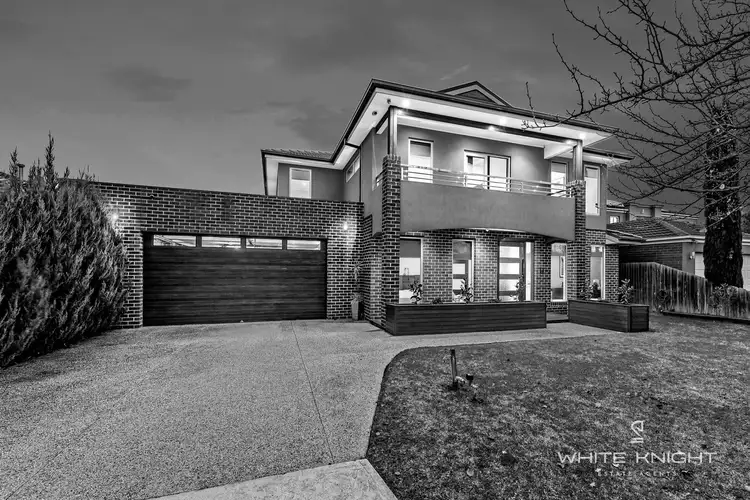
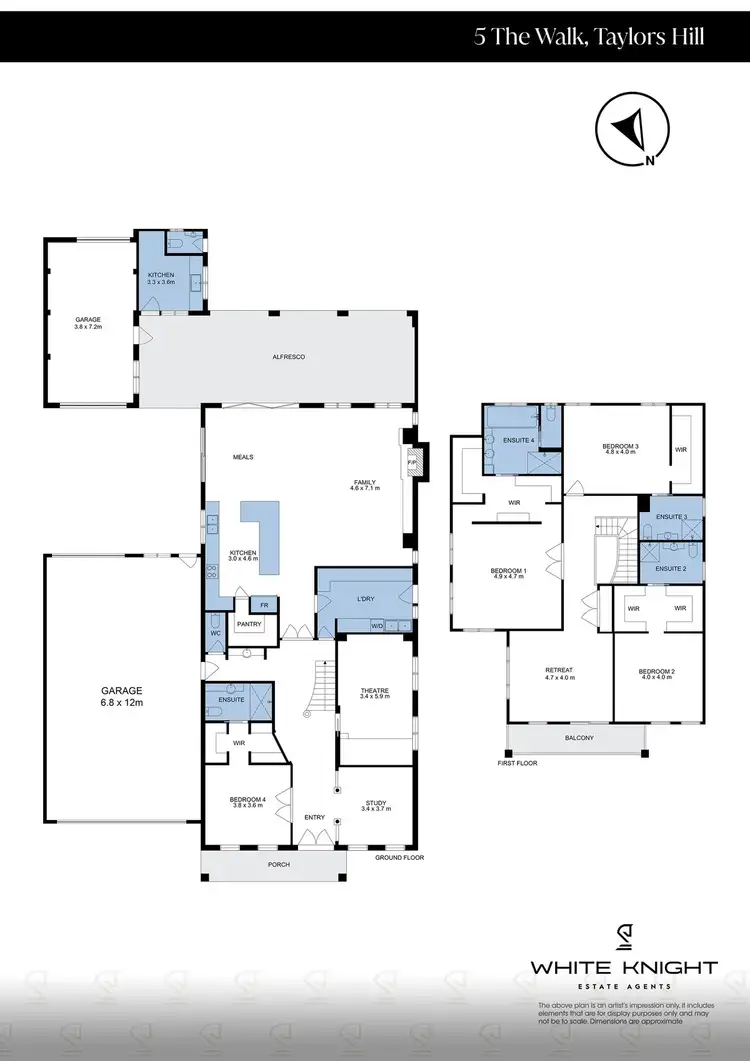
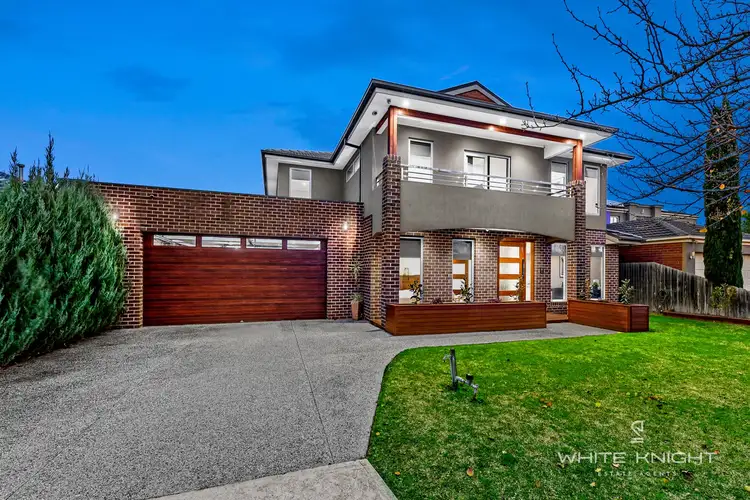
+33
Sold
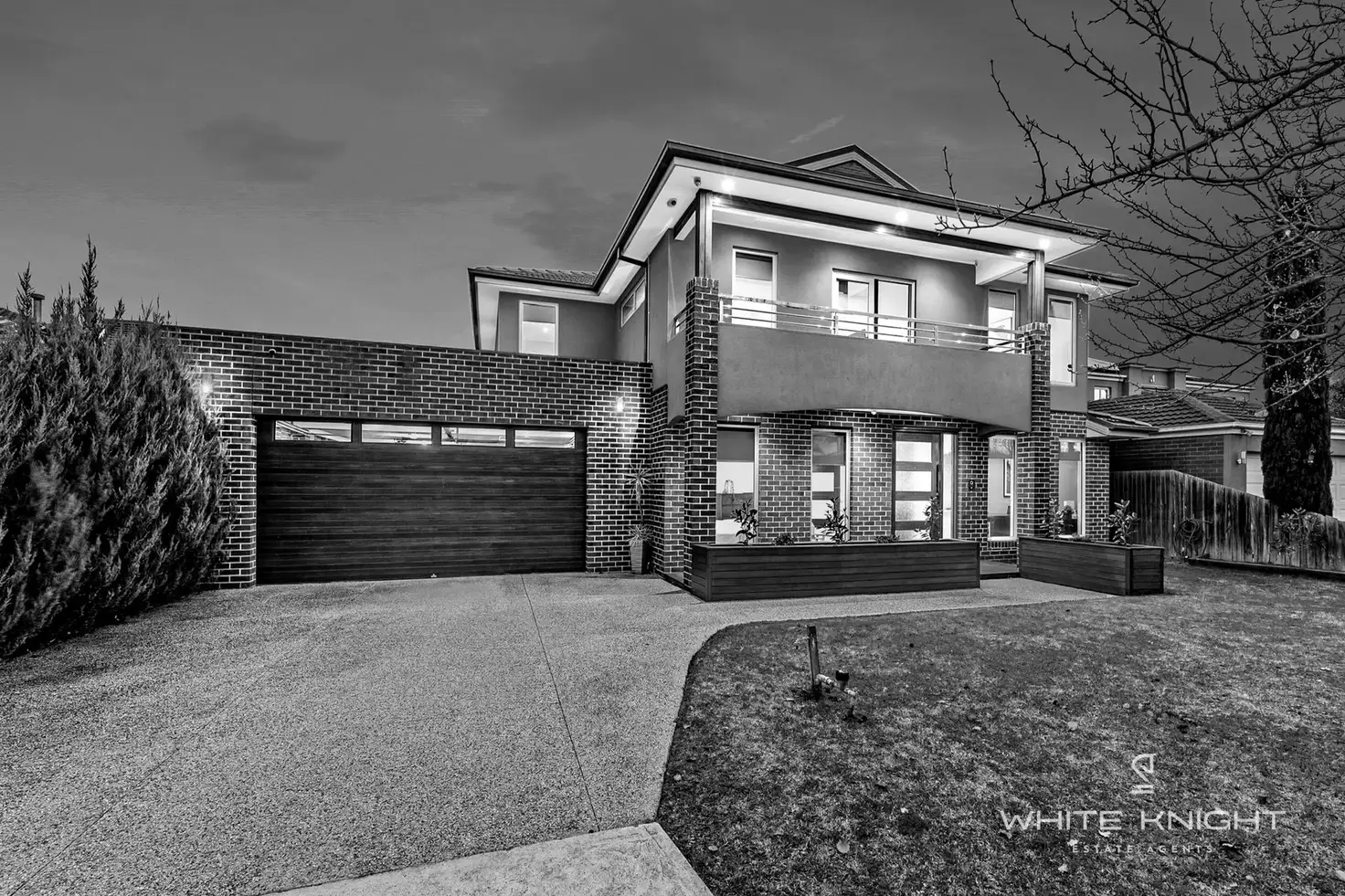


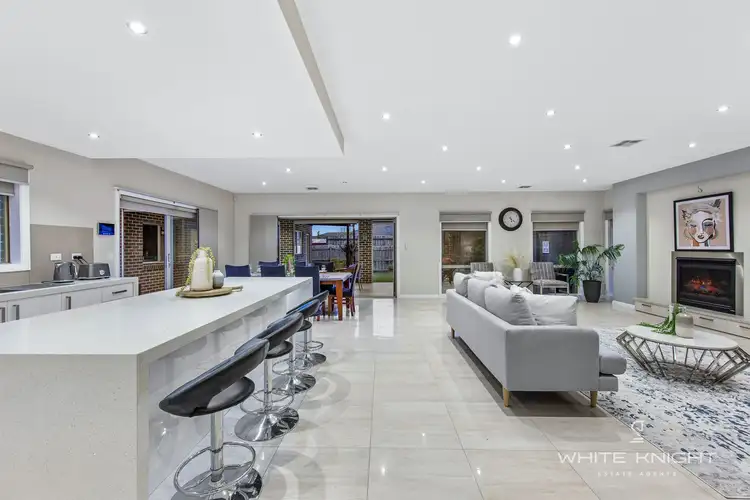
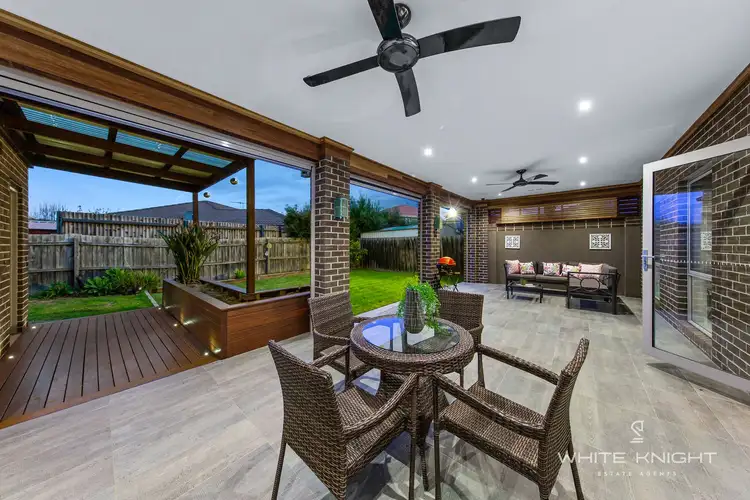
+31
Sold
5 The Walk, Taylors Hill VIC 3037
Copy address
$1,481,000
- 4Bed
- 4Bath
- 8 Car
- 684m²
House Sold on Sun 6 Aug, 2023
What's around The Walk
House description
“Luxurious Park Front Living at its Finest!”
Property features
Land details
Area: 684m²
Property video
Can't inspect the property in person? See what's inside in the video tour.
Interactive media & resources
What's around The Walk
 View more
View more View more
View more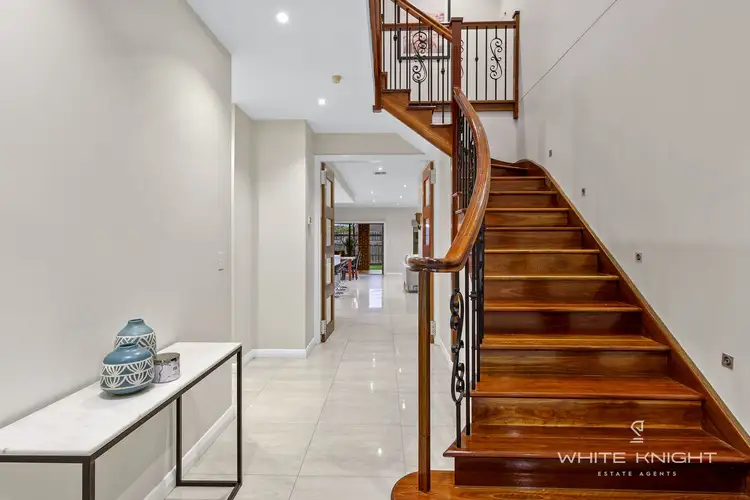 View more
View more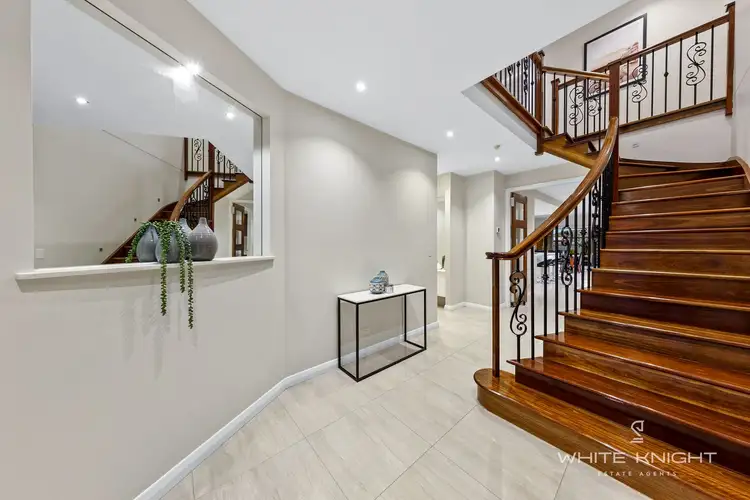 View more
View moreContact the real estate agent

Dimitri Alexo
White Knight Estate Agents Burnside
0Not yet rated
Send an enquiry
This property has been sold
But you can still contact the agent5 The Walk, Taylors Hill VIC 3037
Nearby schools in and around Taylors Hill, VIC
Top reviews by locals of Taylors Hill, VIC 3037
Discover what it's like to live in Taylors Hill before you inspect or move.
Discussions in Taylors Hill, VIC
Wondering what the latest hot topics are in Taylors Hill, Victoria?
Similar Houses for sale in Taylors Hill, VIC 3037
Properties for sale in nearby suburbs
Report Listing
