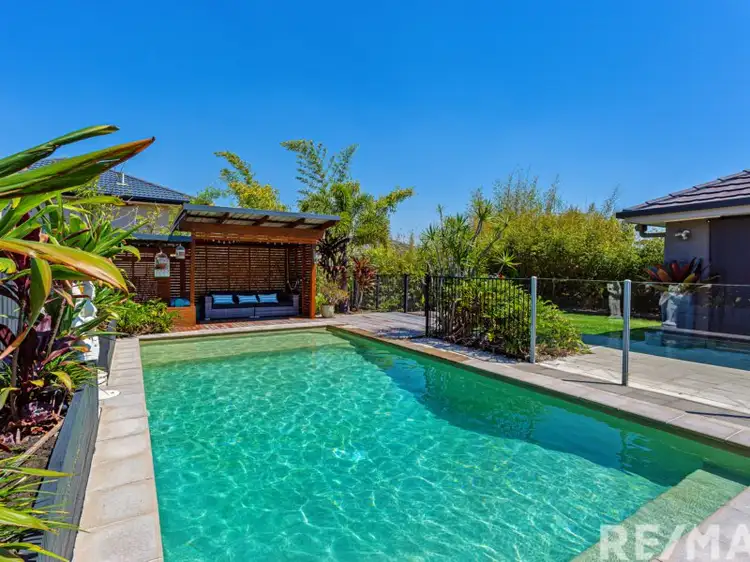Impeccable 5 Bedroom Carrara Hilltop Mansion – Best of the Best! Every feature Required & Great Value!
When you take a north facing block on the highest vantage point in Carrara with panoramic, uninterrupted views from Paradise Point to Burleigh Heads, you have the perfect canvas to build a grand, opulent home that makes a BIG statement. This is EXACTLY what our clients are offering. Its VALUE Plus, and its price is less than some small fibro shacks in Sydney!
But firstly, more about the block. Unlike many other luxury properties in this area who lose significant land usage due to steep hill inclines or declines, this is a fully usable 805m2, packed with a decent sized grassed backyard, a brilliant salt water pool with good sized cabana, not to mention a very large, yet extremely private covered entertaining/alfresco area.
When you come to inspect, and this is a MUST, the first thing you must do is take in the views. They look brilliant by day, sensationally magical by night. And, if you think they look great from the roadside, wait till you view them from the Presidential Master Bedroom, the sole room on the upper level, and a very, very private retreat for mum and dad. It’s regal, luxurious, expertly designed, practical, and to put it in blunt, eminently understandable terms, bigger than some three-bedroom homes! Please study the floorplan and view the pictures to assess its size and majestic presentation.
The downstairs area has also been creatively and practically conceived and delivered. From the impressive front double door (great timber deck to the left), your eyes take in a spacious open design enhanced by the full use of large white polished tiles. At the front of the home is a good sized and private guest’s bedroom. Then you have ‘entertainment central’, a large, dedicated media room with full length screen. This beats any commercial Gold Class viewing experience hands down, all in the privacy of your own home.
The family wing consists of another three good sized carpeted bedrooms with built-ins, all arranged around the main, and very tasteful bathroom.
Then there is the large open plan family/dining and kitchen which opens out to the magnificent alfresco area – very practical, attractive and extremely conducive to good living in this modern era. Any cooking enthusiast will absolutely love the kitchen. It’s extremely large and generous with its cupboard and bench space; quality fittings, of course. The walk-in pantry is exactly that…for three people!
Double automatic lock up garage is a given and there’s also room for boat/trailer/caravan. Plus, what you might not spot is the whopping 22 panel solar system which quietly mulches a good portion of the electricity account, day-in, day-out.
Final comment: This home is picture perfect, presents as brand new, and is ready to move in and enjoy. As the racing form guide might say ‘impeccable form, brilliantly positioned, very hard to beat, deservedly the odds-on favourite’
Features include:
• Hilltop building pad of 805m2, fully usable with unbeatable views of Gold Coast vista
• Cool breezes – total privacy
• Low-maintenance backyard & gardens stocked with mature drought tolerant plants
• Fully fenced – pet and child friendly
• Magnificent compliant-fenced saltwater pool with attractive covered Cabana at poolside
• Double auto lock garage + additional storage space for boat/trailer/caravan
• 22 panel solar system – significantly reduces electricity accounts
• Good sized water tank
Ground Level:
• Impressive Double door entrance with enticing, good sized timber deck at side
• Large polished white tiles throughout downstairs areas
• Separate media room, carpeted + A/C + large, fixed screen + modern cabinetry (fully wired ready for projector)
• Open plan family and formal dining off kitchen – set up for today’s modern living
• Island style stone top kitchen with generous bench and cupboard storage
• Instant gas to 5-burner gas cooktop with Rangehood, quality Blanco oven under
• Bosch dishwasher + room for double door refrigerator
• Massive walk-in pantry
• Guests bedroom, mirror full length built-ins, carpet + fan
• Three family bedrooms, all carpeted, mirror built-ins and fans
• Main bathroom with modern fixtures and cabinetry, shower + bath – sep W/C
• Separate laundry of good size with full length, floor to ceiling storage
• Downlights throughout
• Quality curtains and blinds
Upper Level
• Presidential sized Parents Retreat on upper level with Romeo balcony, carpeted + A/C
• Over-sized Walk-In Robe
• Stunning ensuite - glass framed shower & bath, Caroma basins, quality cabinetry/fittings
Disclaimer:
RE/MAX use best practice standards in accordance with the latest Government recommendations to help stop the spread of COVID-19. Please inspect our properties with confidence.
Further, in preparing this information we have used our best endeavours to ensure the information contained herein is true and accurate, but we accept no responsibility and disclaim all liability in respect to any errors, omissions, inaccuracies or misstatements that may occur. Prospective purchasers should make their own enquiries to verify the information contained herein.








 View more
View more View more
View more View more
View more View more
View more
