5 Therry Place Watson occupies a quiet and enviable cul-de-sac location with parks and green corridors close by. This lovely 1960's brick home is in a sought after and convenient location, in what is arguably Canberra's most family friendly street.
Presenting with a three bedroom floor plan, open lounge dining living spaces and flexible study/library, large timber windows take in a leafy garden and a captivating position in a beautiful street. A new kitchen, separate studio with power and water, lock up garden shed and a smartly-maintained property are enticing features.
Enjoy the winter sun with a north facing aspect to the living areas, whilst mature trees provide a cool and shady canopy in summer. The private block incorporates lawn and landscaped garden beds, with many colourful plantings, and rainwater tanks. Covered timber decks both at the front and rear of the home are an effective use of outdoor space and French doors integrate the home to a beautiful alfresco area for entertaining.
Enjoy living in an established suburb with a generous allotment of 863 m², the home is just few minutes walk to the delicious cafes and restaurants of Watson Shops. Take weekend bike rides (or daily!) to the Farmers' Markets or Mount Majura Reserve and enjoy a one-minute walk to the local primary school. When you HAVE to get in the car, a quick ten minute drive connects you with the city, the fast evolving Braddon Precinct and Dickson Shopping Centre.
It is a wonderful home in an outstanding inner north location. Beautiful to live in now with the potential to grow in the future.
Features include:
- A brilliant location in a leafy, family-friendly quiet cul-de-sac
- Private, established garden block with landscaped cottage gardens, 863m² (approx.)
- Brick 1960's home, living area 161m² (approx.)
- Three generous bedrooms, flexible study and adjoining living area
- New kitchen opening to dining room with timber bench tops, gas hob and dishwasher
- Spotted Gum timber floors
- Lovely garden and park aspects with north facing living area
- Three water tanks, including one plumbed to the washing machine and toilet
- Ducted gas heating, instantaneous gas hot water
- Separate, light and spacious studio with endless possibilities.5 Therry Place Watson occupies a quiet and enviable cul-de-sac location with parks and green corridors close by. This lovely 1960's brick home is in a sought after and convenient location, in what is arguably Canberra's most family friendly street.
Presenting with a three bedroom floor plan, open lounge dining living spaces and flexible study/library, large timber windows take in a leafy garden and a captivating position in a beautiful street. A new kitchen, separate studio, lock up garden shed and a smartly-maintained property are enticing features.
Enjoy the winter sun with a north facing aspect to the living areas, whilst mature trees provide a cool and shady canopy in summer. The private block incorporates lawn and landscaped garden beds, with many colourful plantings, and rainwater tanks. Covered timber decks both at the front and rear of the home are an effective use of outdoor space and French doors integrate the home to a beautiful alfresco area for entertaining.
Enjoy living in an established suburb with a generous allotment of 863 m², the home is just few minutes walk to the delicious cafes and restaurants of Watson Shops. Take weekend bike rides (or daily!) to the Farmers' Markets or Mount Majura Reserve and enjoy a one-minute walk to the local primary school. When you HAVE to get in the car, a quick ten minute drive connects you with the city, the fast evolving Braddon Precinct and Dickson Shopping Centre.
It is a wonderful home in an outstanding inner north location. Beautiful to live in now with the potential to grow in the future.
Features include:
• A brilliant location in a leafy, family-friendly quiet cul-de-sac
• Private, established garden block with landscaped cottage gardens, 863m² (approx.)
• Brick 1960's home, living area 161m² (approx.)
• Three generous bedrooms, flexible study and adjoining living area
• New kitchen opening to dining room with timber bench tops, gas hob and dishwasher
• Spotted Gum timber floors
• Lovely garden and park aspects with north facing living area
• Three water tanks, including one plumbed to the washing machine and toilet
• Ducted gas heating, instantaneous gas hot water
• Separate, light and spacious studio with endless possibilities.
EER: 2
Land Size: 863.3 m2
Land Value: $456,000
Land Rates: $2,588 pa (approx.)
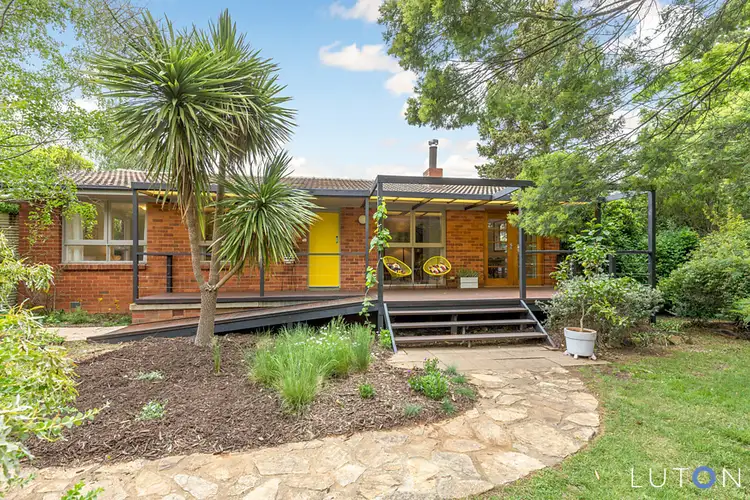
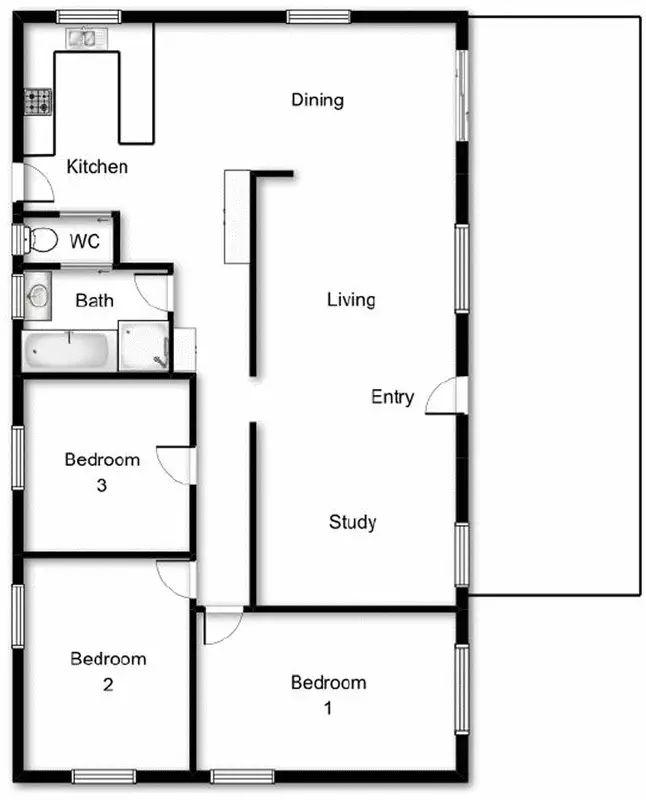
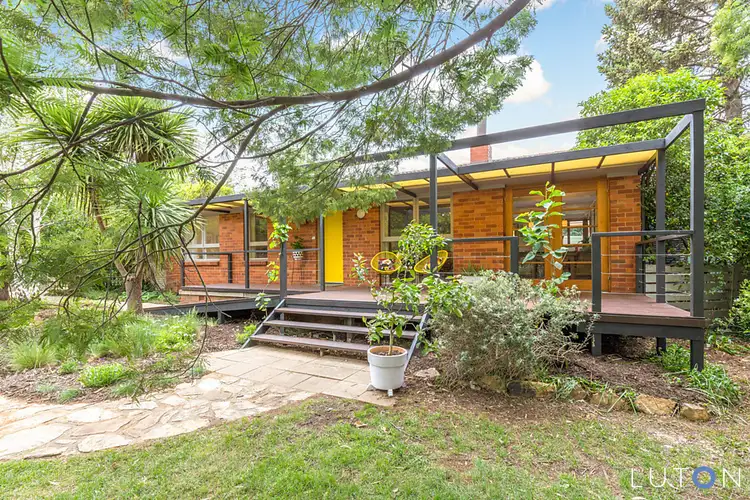
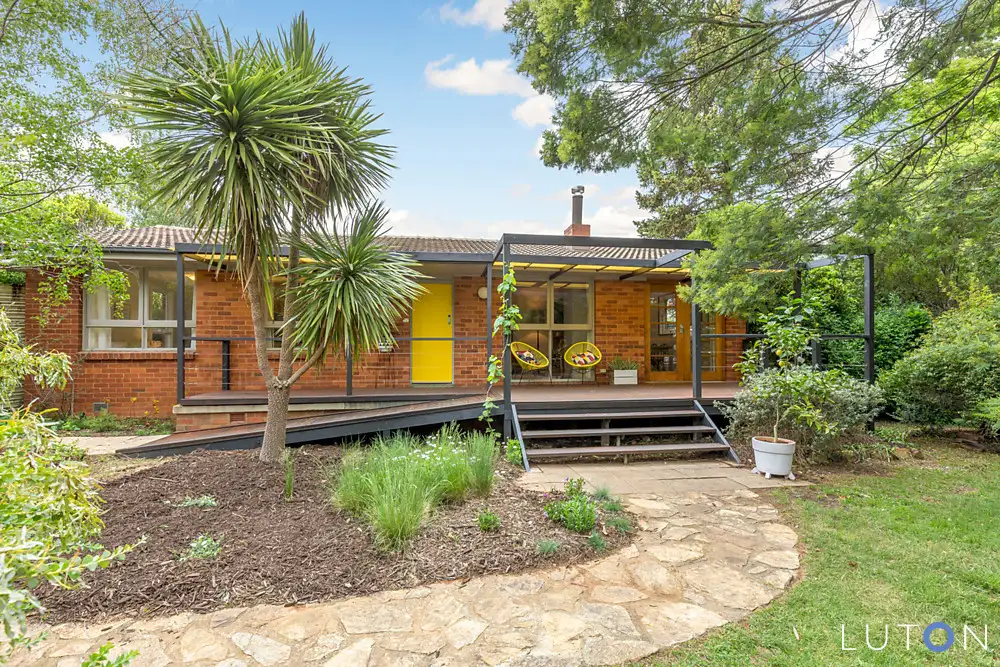


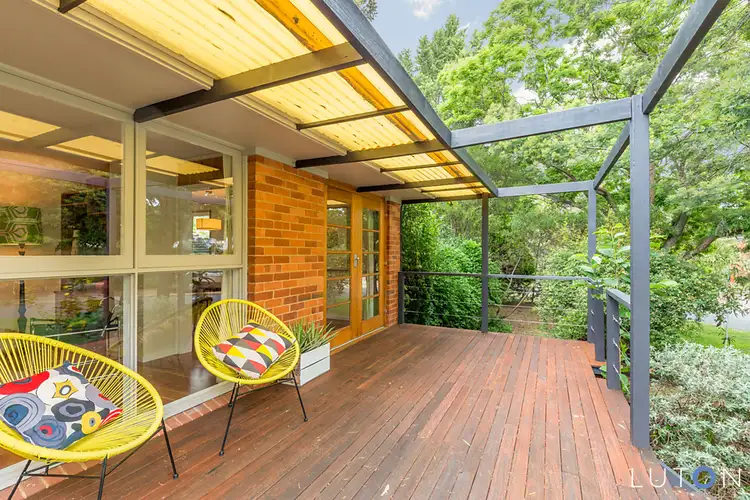
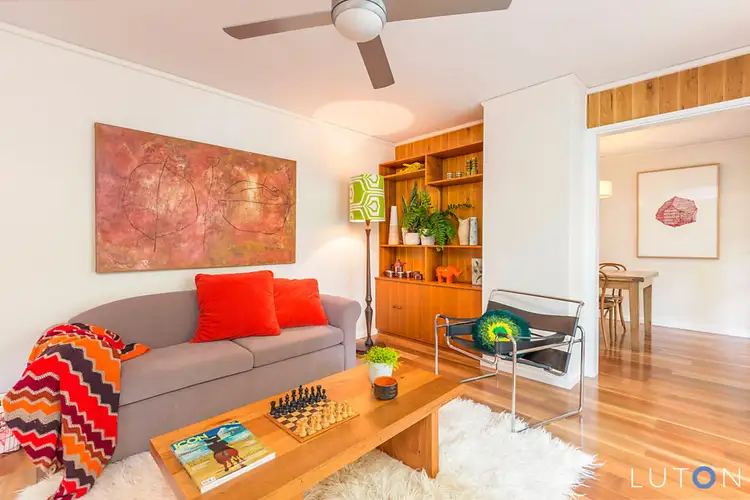
 View more
View more View more
View more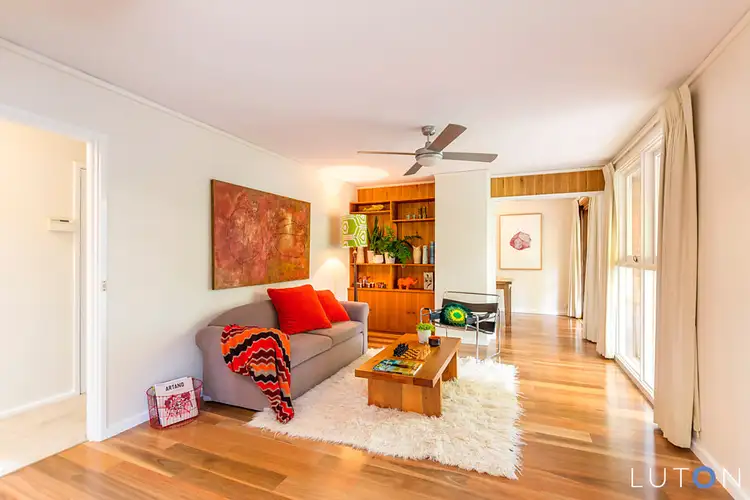 View more
View more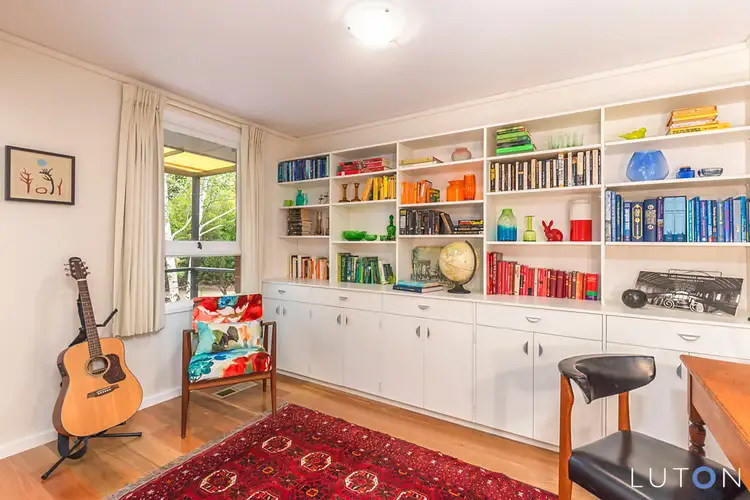 View more
View more
