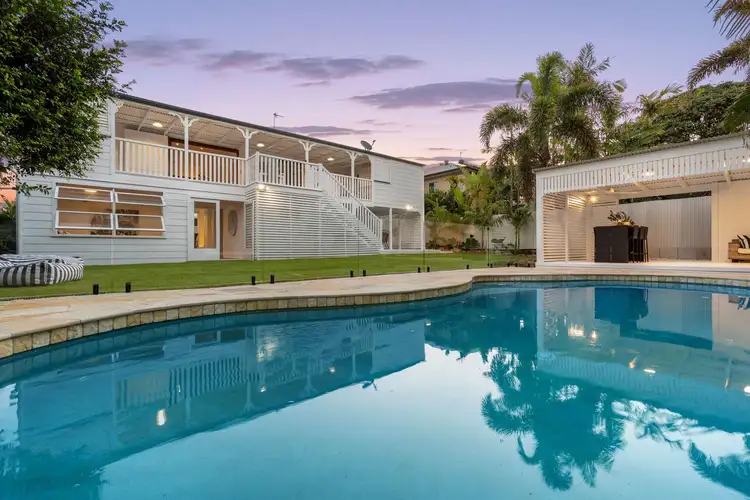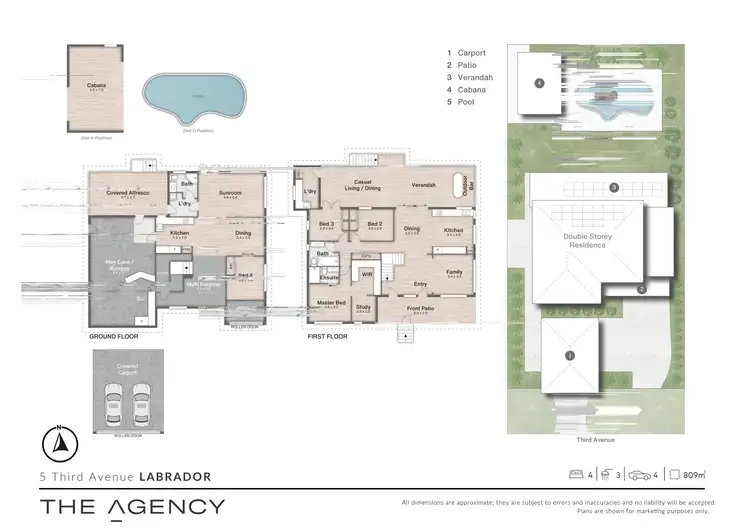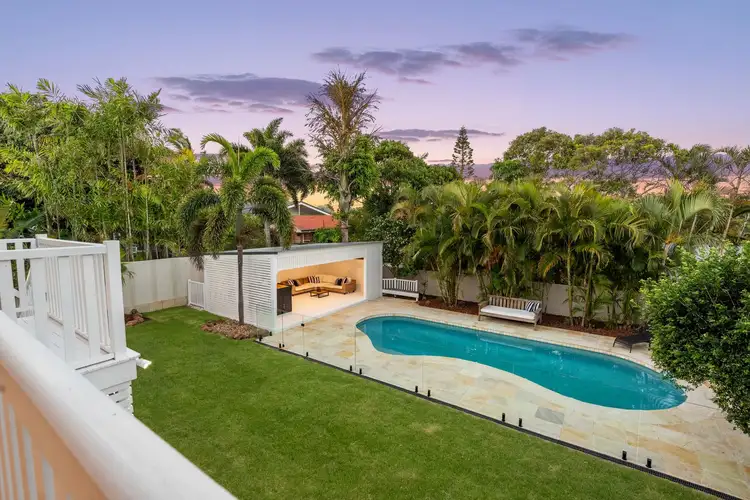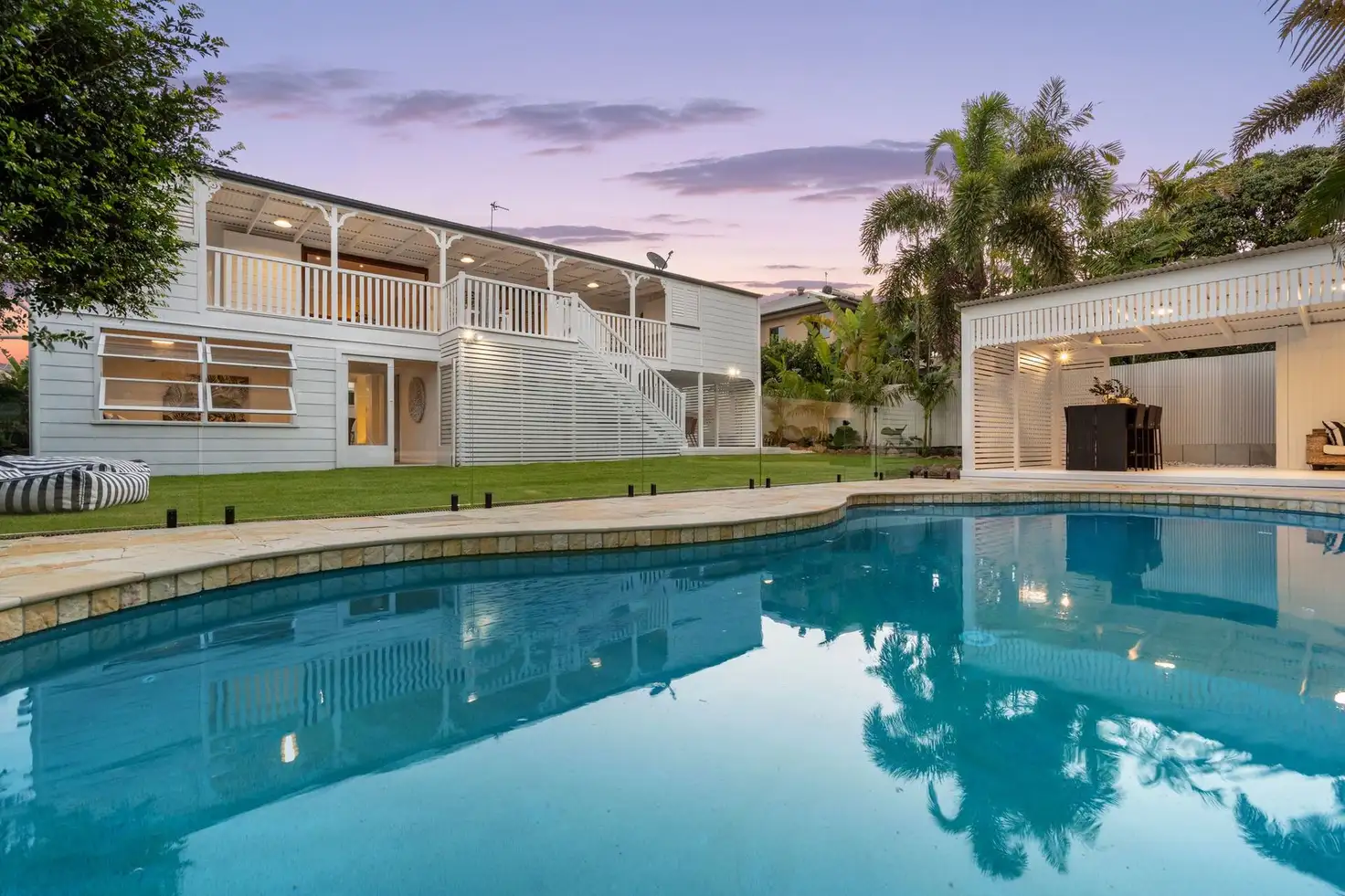Immaculately presented with no expense spared, this exceptional Queenslander-style home has been beautifully renovated to the highest standards. Perfectly positioned in Chirn Park, Labrador, it offers an enviable lifestyle just moments from the vibrant village cafés, restaurants, and boutique shops. Spend weekends strolling to the Broadwater for a morning swim or fish ’n’ chips at Charis Seafood, or take a short drive to Surfers Paradise — this is Gold Coast living at its finest.
Set within a secure, fully fenced compound, the home is framed by lush tropical gardens, creating a private oasis of greenery and tranquillity. Families will love the space to play backyard cricket or a friendly game of footy on the lawn, enjoy long summer days by the pool, and host relaxed BBQs with friends — this home has been designed for the way Queensland families truly live.
Inside, the residence exudes all the timeless charm of the quintessential Queenslander, with an open, airy layout, abundant natural light, and elegant proportions throughout. Solid Blackbutt timber floors welcome you on entry, flowing seamlessly through the upper level. Multiple living and dining spaces provide room for everyone, while the primary suite is a serene retreat featuring a walk-in robe, ensuite, and private home office. Two additional bedrooms with built-in robes are serviced by a large family bathroom with separate toilet, and a full-size laundry is conveniently positioned off the rear veranda.
At the heart of the home, the modern open-plan kitchen captures garden and pool views and flows naturally to the spacious rear veranda — the perfect spot for family meals, weekend BBQs, or unwinding on a daybed as coastal breezes drift through and local birdlife provides a soothing soundtrack.
Downstairs, the flexibility continues with a self-contained studio or guest suite complete with bedroom, bathroom, kitchen, laundry, and sitting area — ideal for visiting family, guests, or an independent teenager. A beautiful sunroom opens to the pool and gardens, offering yet another peaceful retreat.
Nearby, the “Man Cave” beckons — a fantastic entertainment zone complete with full bar, space for a pool table, and plenty of room for gatherings when the footy or cricket is on. This area extends to a covered alfresco lounge, perfect for lazy weekends or afternoon drinks, and could easily be transformed into an impressive media or theatre room.
Outdoors, the showpiece in-ground lagoon pool with new sandstone surrounds takes centre stage, surrounded by manicured tropical gardens. Adjacent lies the “Cabana”, a generous covered entertaining space with room to create your own outdoor kitchen and bar. Completing the picture is the Outdoor Wellness Centre, featuring a premium Revel sauna and ice bath — your private sanctuary for relaxation and rejuvenation.
Features:
Solid Blackbutt timber floors throughout upper level
Split system air-conditioning and ceiling fans throughout
Spacious living areas and flowing open-plan design
Modern kitchen with garden and pool views
In-ground lagoon pool with sandstone surrounds
Cabana with space for BBQ and outdoor kitchen
Outdoor Wellness Centre with Revel sauna & ice bath
Self-contained guest suite downstairs
“Man Cave” rumpus/entertaining area with alfresco
Secure double garage plus boat parking
Security entrance to property
Tropical gardens and large level lawn
Solar panels for energy efficiency
Secure storage under front veranda
Lovingly restored as a true labour of love, this home masterfully blends heritage charm with contemporary coastal luxury. Every detail has been thoughtfully crafted to deliver a lifestyle that’s as functional as it is beautiful.
Don’t miss your opportunity to own a piece of Gold Coast history — and a family home that captures the very best of Queensland living.
Close to schools, daycares, public transport, major shopping centres, hospitals, beaches, and with easy access to the M1 for Brisbane and Gold Coast airports, this address offers both convenience and timeless appeal.








 View more
View more View more
View more View more
View more View more
View more
