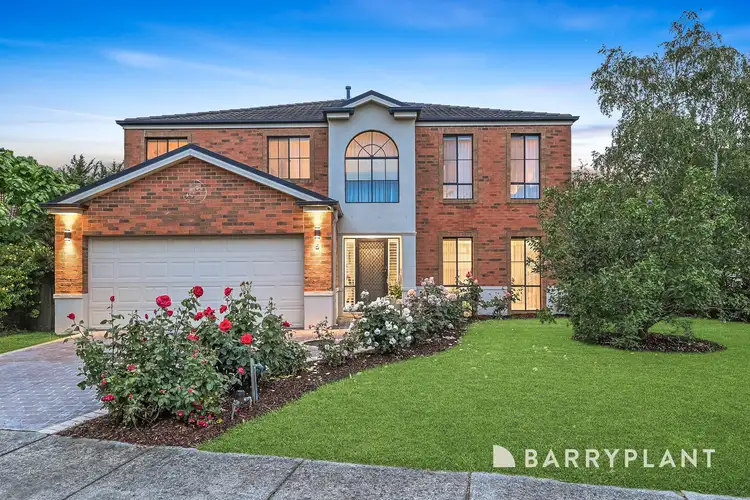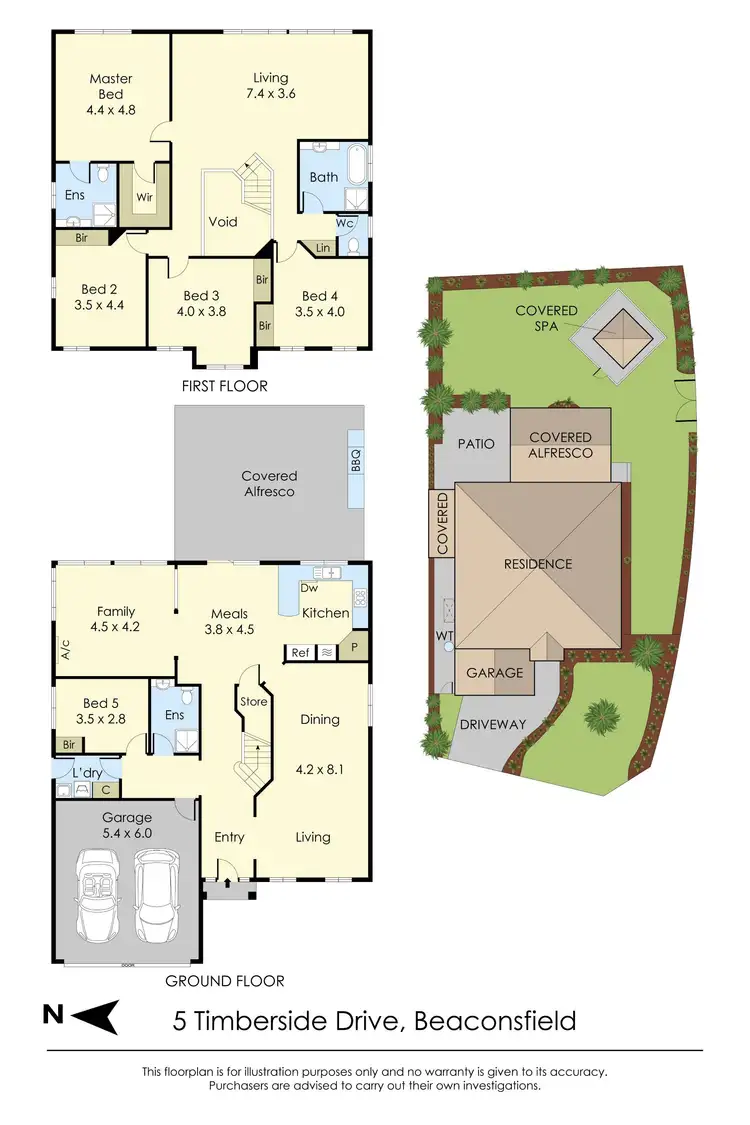$1,285,000
5 Bed • 3 Bath • 2 Car • 764m²



+18
Sold





+16
Sold
5 Timberside Dve, Beaconsfield VIC 3807
Copy address
$1,285,000
- 5Bed
- 3Bath
- 2 Car
- 764m²
House Sold on Tue 25 Nov, 2025
What's around Timberside Dve
House description
“Expansive Family Living with Year-Round Entertaining”
Property features
Other features
Close to Schools, Close to Shops, Close to Transport, Outdoor SpaLand details
Area: 764m²
Interactive media & resources
What's around Timberside Dve
 View more
View more View more
View more View more
View more View more
View moreContact the real estate agent

Hayley Taufa
Barry Plant Berwick
0Not yet rated
Send an enquiry
This property has been sold
But you can still contact the agent5 Timberside Dve, Beaconsfield VIC 3807
Nearby schools in and around Beaconsfield, VIC
Top reviews by locals of Beaconsfield, VIC 3807
Discover what it's like to live in Beaconsfield before you inspect or move.
Discussions in Beaconsfield, VIC
Wondering what the latest hot topics are in Beaconsfield, Victoria?
Similar Houses for sale in Beaconsfield, VIC 3807
Properties for sale in nearby suburbs
Report Listing
