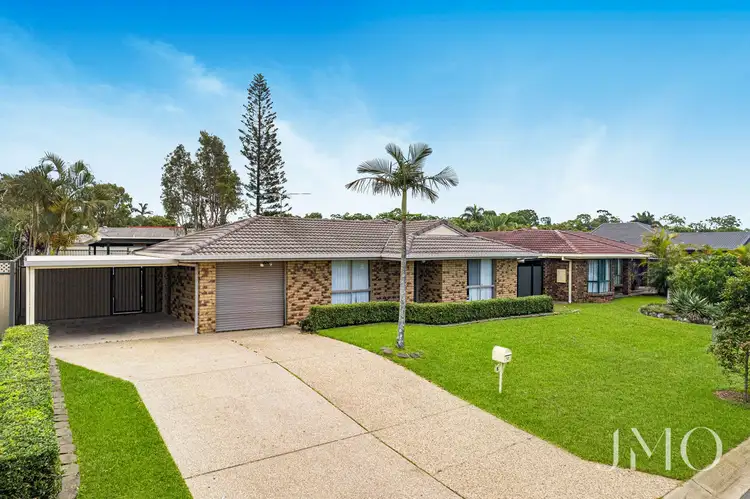This fantastic 4-bedroom property on Totara Court, Ormeau is ready for a new family, will it be yours? Situated in the highly sought after Norfolk Village is this perfect starter, downsizer or investment property. The home sits on a flat, 600m2 block.
The moment you step through the front door you are greeted by the spacious lounge/family room this lovely home has to offer. Central to the home is the two-way kitchen which connects the lounge/family room through to the dining room, and both of these rooms connect directly out onto the spacious undercover alfresco area. The kitchen is contemporary in design and features a 900mm electric cooktop and oven, plumbed fridge space and pantry. The kitchen overlooks the undercover alfresco and beyond to the rear garden and pool area. Ideally placed, the fifth bedroom or rumpus room that adjoins the lounge room could also be used as a media room if desired. This room also connects directly to the outdoor entertaining area.
The master bedroom is located at the front of the home and features a semi-ensuited bathroom which features a shower, bath and toilet. Beyond is a further toilet with adjacent double vanities making this a very serviceable combination for all the family to utilise. The master bedroom includes air-conditioning and a ceiling fan to ensure year-round comfort. The remaining bedrooms in this lovely family home all feature built-in robes and ceiling fans.
Beyond the living area beckons the spacious undercover patio area. This lovely space will be the focus of your entertaining and leisure time. The generous, grassed area in the backyard is flat and perfect for little feet or paws to run on.
This house also offers a large walk-through laundry which offers direct external access to the clothesline and includes a large linen cupboard. With low maintenance living in mind, the entry, lounge/family room, kitchen and dining areas are tiled whilst the bedrooms and rumpus room feature carpet underfoot.
With everything within easy, flat walking distance this has to be one of the best locations in Norfolk. Stroll to Coles, the Chemist and Medical centre, the Norfolk Tavern, Skate Park, Community Centre, Norfolk Village State School, Bus stop and Childcare centre. Everything you need on your doorstep.
The property is currently leased through until October 2024 at a weekly rental of $680.00 per week representing a ready-made investment opportunity for the astute property investor.
Features include:
- 168m2 of living positioned on a flat 600m2 lot
- Master bedroom with built-in robes and access to semi-ensuite bathroom
- 5 bedrooms in total, alternatively utilise the 5th bedroom as a rumpus room
- Ceiling fans to 4 bedrooms, and built-in robes to all bedrooms
- 3 living areas including dining, lounge and rumpus room
- Large undercover alfresco area with ceiling fan
- Air-conditioning to lounge room and master bedroom
- Large format tiles to entry, lounge, kitchen and dining areas and carpet to all bedrooms plus rumpus room
- Central kitchen with stone bench tops, 900mm cooktop and oven, pantry and plumbed fridge space
- Main bathroom (semi-ensuited to main bedroom) features shower, bath and toilet with adjacent separate toilet and double vanities
- Large walk-through laundry with linen cupboard
- Window treatments throughout
- Security screens to doors
- Garden shed
- Double carport with additional parking available on driveway
- Established, low maintenance gardens
- Fully fenced
Conveniently located:
- 1.2 km to Norfolk Village State School Catchment (Primary within catchment)
- 5.8 km to Ormeau Woods State High School (Secondary within catchment)
- 5.2 km to Livingstone Christian College (Prep to 12)
- 5.7 km to LORDS (Prep - 12)
- 500m to Norfolk Village Shopping Centre & Coles
- km to M1 North on ramp
- 3.0 km to M1 South on ramp
- 5.5 km to Ormeau Train Station
Contact Jo Dryden, your trusted Ormeau Real Estate Specialist at JMO Property Group today on (07) 5517 5282 or [email protected] to register your interest.
Disclaimer:
Disclaimer: JMO Property Group has obtained the information presented herein from a variety of sources we believe to be reliable. The accuracy of this information, however, cannot be guaranteed by JMO Property Group and all parties should make their own enquiries to verify this information.








 View more
View more View more
View more View more
View more View more
View more
