“When Size Really does Matter!”
This immaculate 312m2, one family lived in home is situated on a whopping 1040m2 with a two street frontage in the Ocean Acres Estate and is sure to please the most meticulous buyers looking for that standout home. It comprises of 4 large sized bedrooms, 3 living areas, 2 bathrooms and a massive 9m x 12m shedding at the rear with cement flooring and automatic roller door.
Beyond the stunning facade a stylish interior sets the standard for Grand modern living. The double doors front entry escorts you through to the expansively wide front hall highlighted by the high 3m vaulted ceilings, 600x600m porcelain tile flooring and a crystal chandelier that will immediately grab your attention.
At the front of the home boasts a large formal living area with led downlights and 3m vaulted ceiling. There is also an enormous master bedroom away from the remainder of the designated bedrooms and features a fabulous ensuite with large shower and separate bath. The walk in robes are also worth a mention too, with its double his and hers sides. You'll never get in each other's way in the morning or when getting ready to go out in the evening.
The remaining three bedrooms all feature mirrored built in robes and are serviced by the gleaming main bathroom with shower and bath plus a separate vanity and toilet.
The open planned kitchen, living and dining is situated in the centre of the home and is a perfect space for entertaining families and guests alike. The sparkling modern kitchen has a featured reverse bulkhead ceiling, stainless steel appliances, canopy rangehood, dishwasher, spacious overhanging island bench, black sparkled glass splashback, and a large walk in pantry that is close to the garage which is handy when unloading the shopping.
The rest of the living is sectioned into four parts: a dining area, large family living space, a side-facing outdoor alfresco and a separate games/rumpus room.
All spaces look out to one another so when it comes time to entertain you will bring it all together as one space for large gatherings and parties.
On other occasions, the double doors to the rumpus room can be closed off when family members want to turn up the music, without the need or worry of disturbing others.
Outside you will find a generous and private rear garden with immaculate manicured lush green lawn and a stunning water feature.
This beautifully finished home is adorned with luxe carpets, 2.7m ceilings, wide cornices and quality fixture and fittings with the addition of first class conveniences including 3 phase power, efficient 3 phase ducted and zoned reverse cycle air conditioning, intercom and high speed NBN fibre connected to the home. Storage is definitely not a problem as it comprises of a storeroom, floor to ceiling BIR's in the laundry, and WI pantry.
Ocean Acres Estate is zoned Home Industry so you can run your business from home.
For more information or to view this spectacular home please call
Mandy Newell ph 0433 471 070
South Real Estate
RLA 248474

Air Conditioning

Toilets: 2
Built-In Wardrobes, Close to Schools, Close to Shops, Close to Transport, Garden, Home Industry Zoning
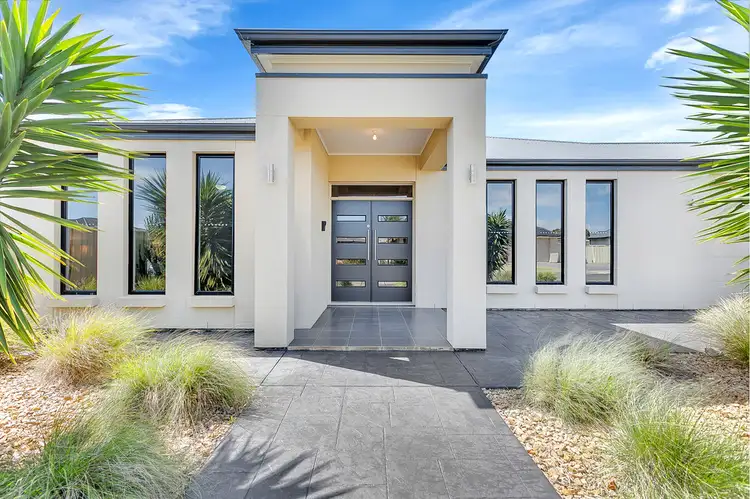
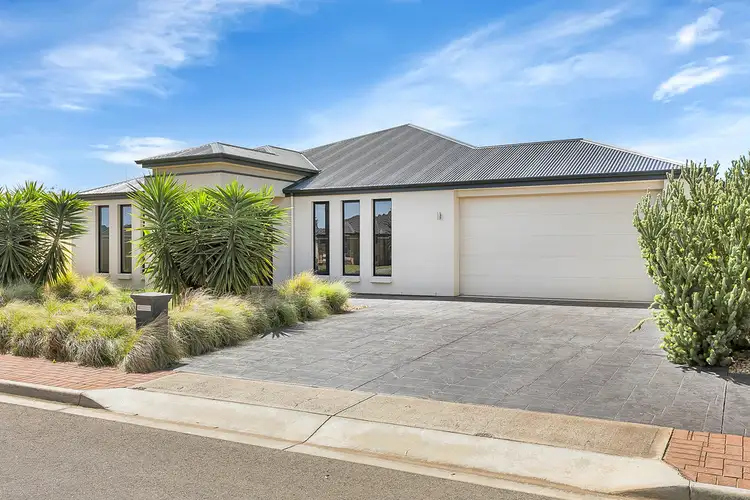
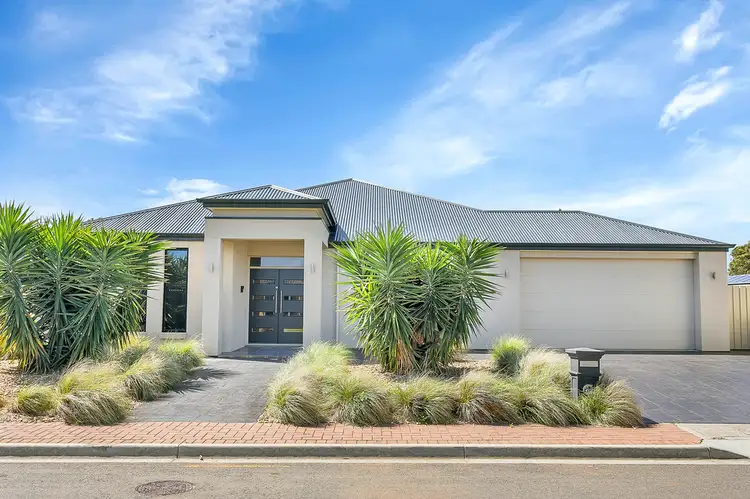
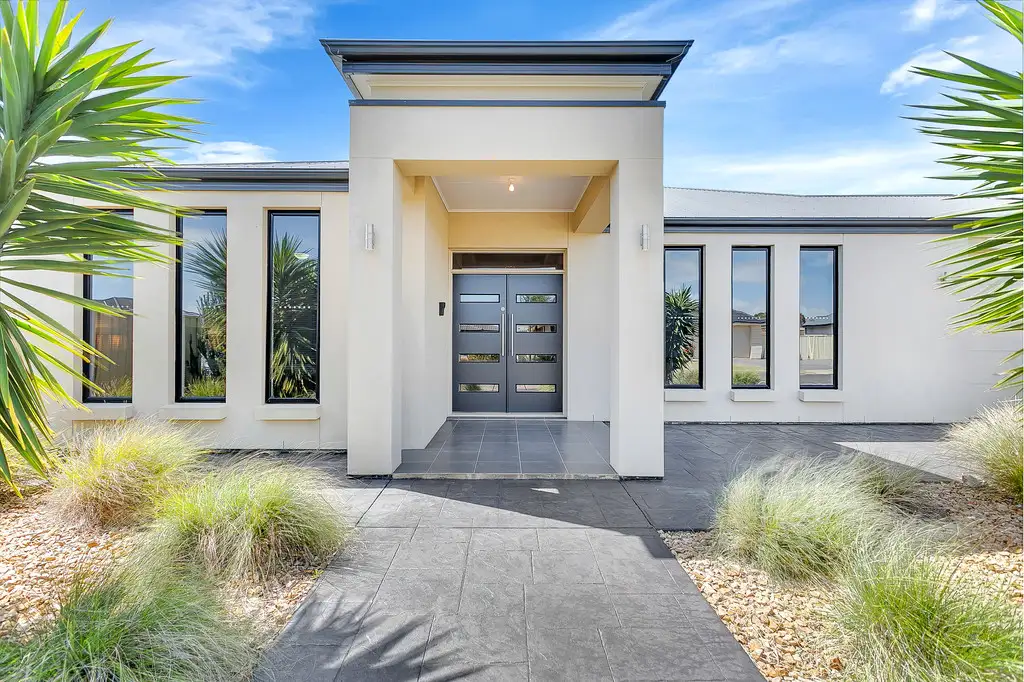


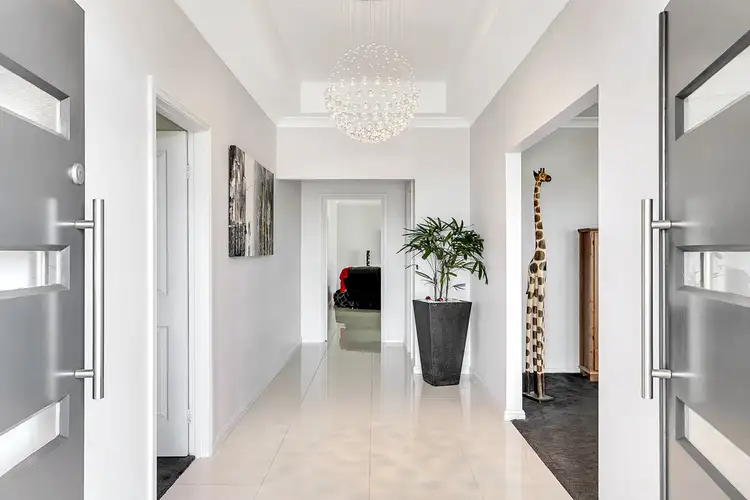
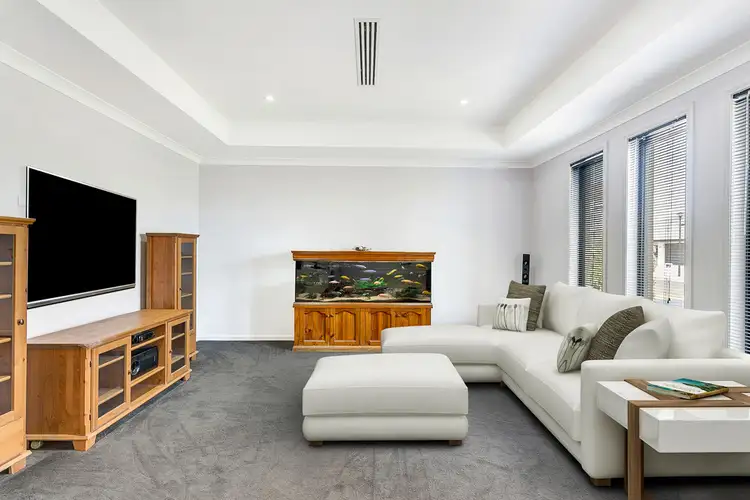
 View more
View more View more
View more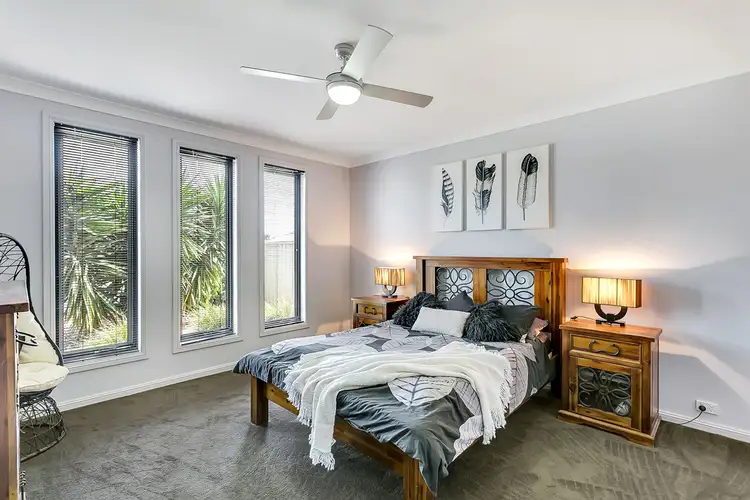 View more
View more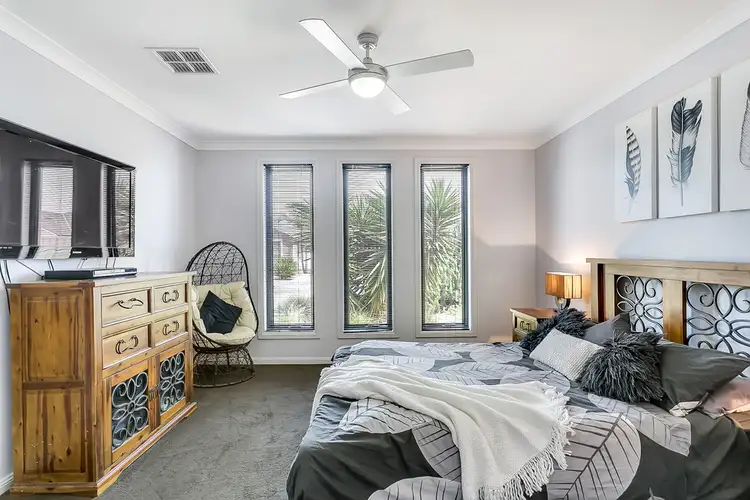 View more
View more
