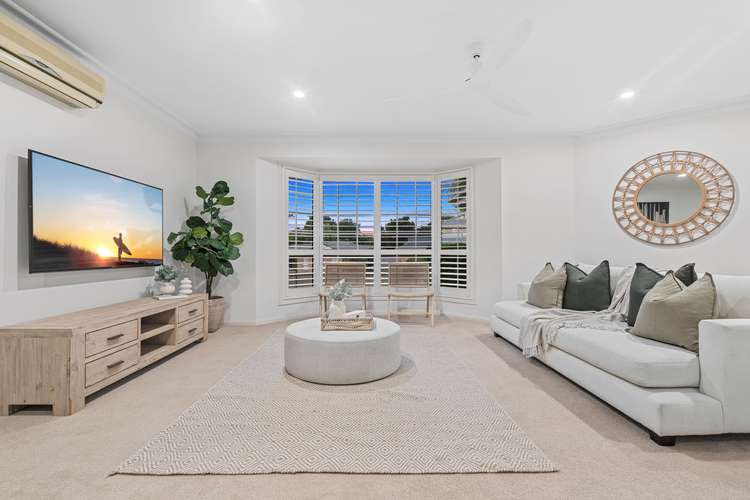Price Undisclosed
4 Bed • 2 Bath • 4 Car • 788m²
New



Sold





Sold
5 Trevino Place, Parkwood QLD 4214
Price Undisclosed
- 4Bed
- 2Bath
- 4 Car
- 788m²
House Sold on Thu 21 Dec, 2023
What's around Trevino Place

House description
“Immaculate Family Home - Cul De Sac Position”
This single level family residence is located within a cul de sac of a quiet family neighborhood of central Parkwood and positioned on a spacious 788m2 allotment. The thoughtfully appointed floorplan offers 2 indoor living areas and an expansive covered outdoor alfresco area which looks onto the sparkling in ground pool.
- 2 indoor living areas both with reverse cycle air conditioning
- North facing outdoor alfresco area tiled in sandstone with high ceilings (measures 10.6m x 9.6m)
- Spacious master bedroom with walk in robe and private ensuite (reverse cycle air conditioning)
- All other bedrooms have built in robes and modern ceiling fans
- Double lock up garage with remote controlled electric roller door and secure access into the home
- Beautiful tropical landscaped gardens
- Energy efficient LED lighting throughout
- 8 panel solar system
1km to Parkwood light rail, 1.9km to the Gold Coast University and Hospital, 1km to Parkwood family park, 2km to the M1 motorway and 6.5km to the Broadwater.
2.6km to The Club at Parkwood Village which offers guests and members a pristine par 70 golf course, seasonal dining, café, kids arcade, sports bar and gaming as well as the largest mini golf course in Australia, and five state of the art Swing Suite powered by Topgolf bays.
2.5km to The Southport Sharks, Sharks offer a multi-purpose events centre, restaurant, a café, four bars, two AFL grade ovals, sports facilities, modern 24/7 fitness centre, Mantra at Sharks Hotel, kids club, gaming facilities and free weekly entertainment.
4.7km to Harbour Town Gold Coast, Harbour Town is Australia's first and largest Outlet shopping Centre. Home to over 220 stores including Nike Unite, Tommy Hilfiger, Polo Ralph Lauren, Woolworths and the Gold Coast's physical Crocs store. Locals and tourists alike can go all out with prices 30-70% off every day. With open air malls and iconic palm trees, Harbour Town is the ultimate coastal retail destination.
In breaking news for the suburb, the Gold Coast City Council has approved plans for a $300 million 'Integrated Surf Park Village' at The Club at Parkwood Village.
The Parkwood Village Golf and Surf Resort introduces a four-hectare dual-zone Endless Wave surfing lagoon as the centrepiece-the city's first wave park.
Dubbed Endless Surf Wave Lagoon, the wave pool will offer customisable wave configurations to cater to different surfer preferences and abilities.
The project will be categorised into six precincts spread across sixteen new and modified main buildings, which consist of eight residential apartments and short-term accommodation buildings, 12 no. resort villas, a pavilion and brewhouse, retail and commercial tenancies, a 120-person childcare centre, a maintenance building, a golf pro shop and a wedding chapel.
Designed by BDA Architecture, the vision for the resort is to create a defined architectural character that reflects the Gold Coast 'Palm Springs' architectural language and contemporary commercial architecture.
"The Residential & Serviced Apartments, Central, Pavilion & Brewhouse, Resort Villas, Commercial Buildings, and its podium base have been considered as a three-dimensional form in the urban context of the Parkwood Precinct," BDA said in their design brief.
Disclaimer:
In preparing this information we have used our best endeavours to ensure the information contained herein is true and accurate, but we accept no responsibility and disclaim all liability in respect to any errors, omissions, inaccuracies, or misstatements that may occur. Prospective purchasers should make their own enquiries to verify the information contained herein.
Land details
What's around Trevino Place

 View more
View more View more
View more View more
View more View more
View moreContact the real estate agent

Nick Baxter
Ray White - Benowa
Send an enquiry

Nearby schools in and around Parkwood, QLD
Top reviews by locals of Parkwood, QLD 4214
Discover what it's like to live in Parkwood before you inspect or move.
Discussions in Parkwood, QLD
Wondering what the latest hot topics are in Parkwood, Queensland?
Similar Houses for sale in Parkwood, QLD 4214
Properties for sale in nearby suburbs

- 4
- 2
- 4
- 788m²