$800,000
5 Bed • 3 Bath • 2 Car • 602m²
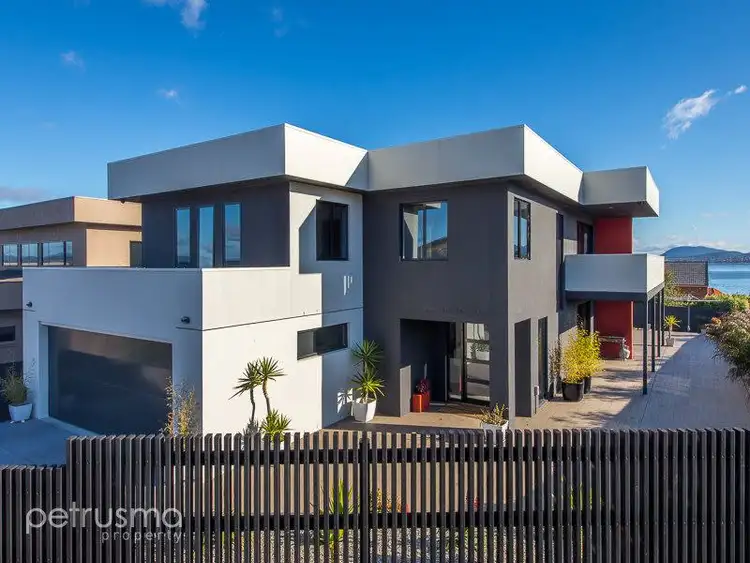
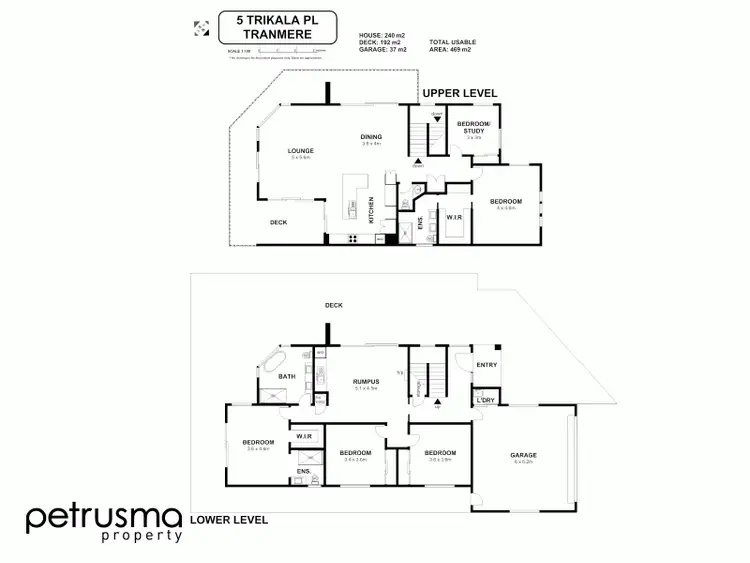
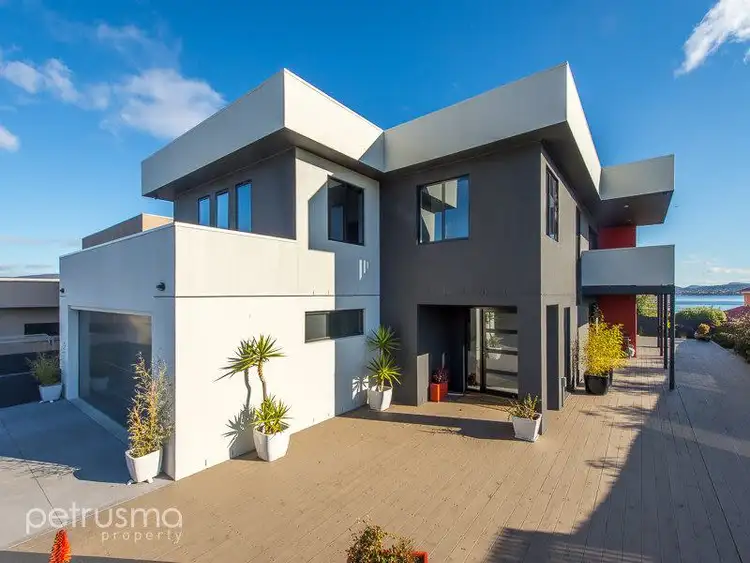
+24
Sold
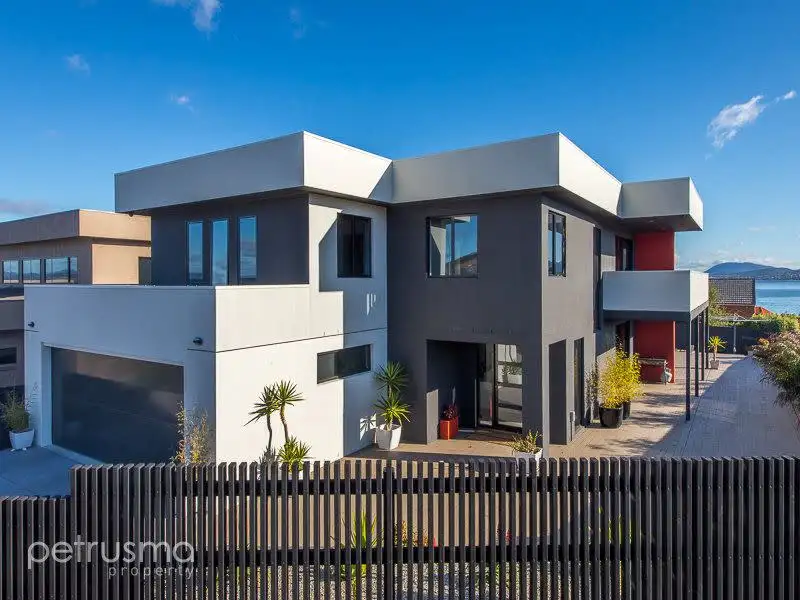


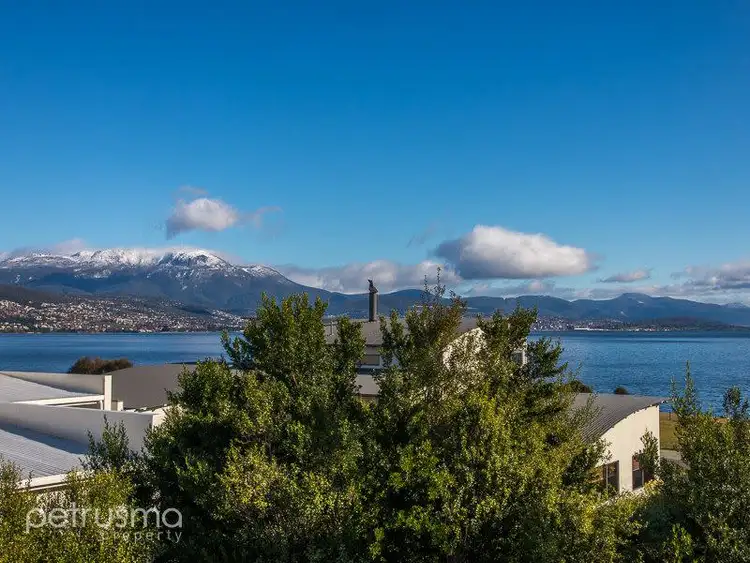
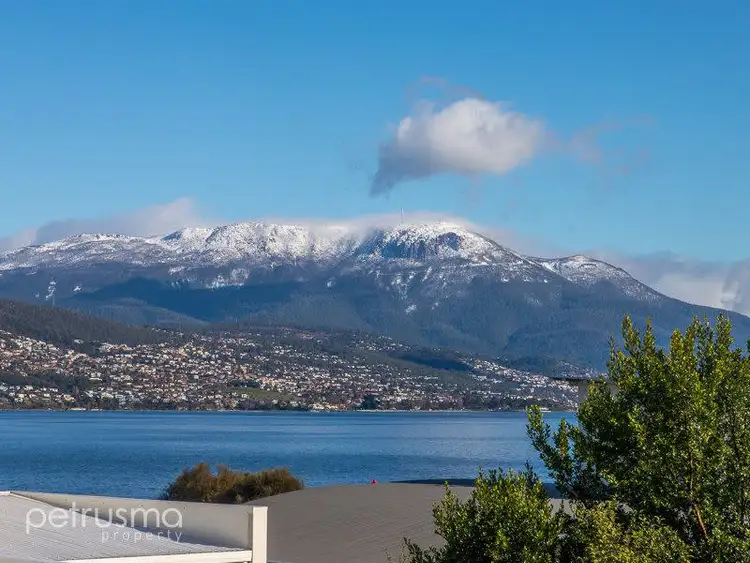
+22
Sold
5 Trikala Place, Tranmere TAS 7018
Copy address
$800,000
- 5Bed
- 3Bath
- 2 Car
- 602m²
House Sold on Tue 8 Sep, 2015
What's around Trikala Place
House description
“STYLISH, SENSATIONAL QUALITY & VIEWS”
Building details
Area: 278.70912m²
Land details
Area: 602m²
Interactive media & resources
What's around Trikala Place
 View more
View more View more
View more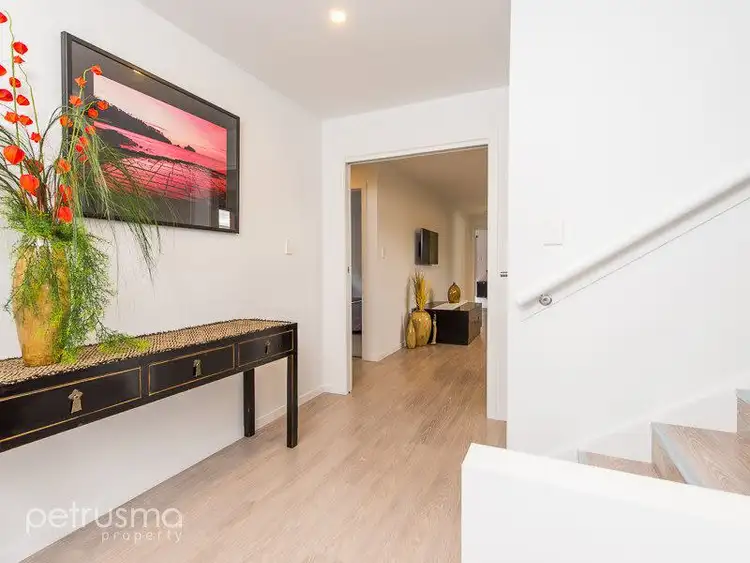 View more
View more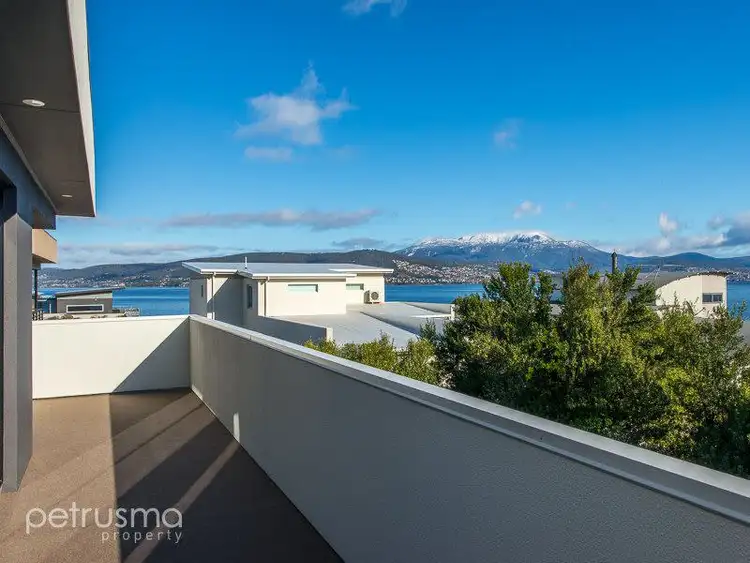 View more
View moreContact the real estate agent
Nearby schools in and around Tranmere, TAS
Top reviews by locals of Tranmere, TAS 7018
Discover what it's like to live in Tranmere before you inspect or move.
Discussions in Tranmere, TAS
Wondering what the latest hot topics are in Tranmere, Tasmania?
Similar Houses for sale in Tranmere, TAS 7018
Properties for sale in nearby suburbs
Report Listing

