This incredible home has so much to boast about it will be sure to impress. Offering stylish open plan living, dining and kitchen, five generously sized bedrooms, a second living or rumpus room, three modern bathrooms and additional powder room, multiple outdoor entertaining areas, a double garage, and the superb spa room.
The Upper level comprising of the open plan living dining and kitchen, all with a stunning modern design, large windows around the home provide plenty of natural light and views overlooking the river and mountain. The stylish kitchen has ample storage and bench space, with quality integrated stainless-steel appliances, the kitchen opens directly out to an undercover BBQ area. The living and dining area are sun drenched and have large sliding doors opening out to the private balcony. The master bedroom is situated upstairs and boasts a very impressive walk-in robe and sleek ensuite with double vanity, shower, and toilet. There is a second bedroom upstairs with a built-in robe as well as a powder room.
The lower level of the home offers three additional bedrooms, the main bedroom downstairs has a walk-in robe and modern ensuite. Downstairs is serviced by a large family bathroom with double vanity, shower, and toilet. A large rumpus room or second living area with a kitchenette is a perfect space for a teenagers retreat or man cave. Sharing the lower level is a room sure to impress everyone - the spa room. A large room at the rear of the home has an internal spa measuring approx. 4x2.5m with a bar and seating at either side, surround sound and a sauna. Above the spa is an electric opening vergola to allow plenty of sunlight into the room. This is a perfect space to unwind after work or enjoy entertaining family and friends year-round.
A double garage offers secure off-street parking, sharing the space with the laundry, the garage has direct access into the home and into the rear yard. The exterior of the home is beautifully landscaped and low maintenance, with several decked areas surrounded by rocks and garden beds with flourishing greenery and a small garden shed for storing gardening tools. a further two outdoor entertaining areas, one boasting private seating around a fire pit, the other a large, decked area for BBQ and entertaining family and friends.
Situated in one of the Eastern Shore's most sought-after suburbs, located in a quiet cul-de-sac this breathtaking home is close to Shoreline Plaza and the newly opened Glebe Hill Village, as well as cafes, restaurants, public transport, parks, prestigious schools and more. A 20-minute commute will have you in the heart of Hobart where you will find everything you need and more.
• Stunning family home with so much to offer.
• Large indoor spa room with 4x2.5m spa, sauna, and bar
• Spacious open plan living, dining and kitchen
• Sleek black kitchen with quality integrated appliances
• Sun drenched living and dining room leading to the private balcony
• Five generous size bedrooms across both levels
• Two of the bedrooms have an ensuite and WIR
• A large family bathroom downstairs and a powder room
• Large rumpus room with kitchenette
• Double car garage for secure off-street parking
• Multiple outdoor entertaining areas
• Beautiful low maintenance, landscaped yard
• Close to Shoreline Plaza, schools, cafes and more
• 20-minute commute to the Hobart CBD
• Council rates approx. $2,600pa
• Water rates approx. $1,240pa
• Rent appraisal $775 - $1,000pw
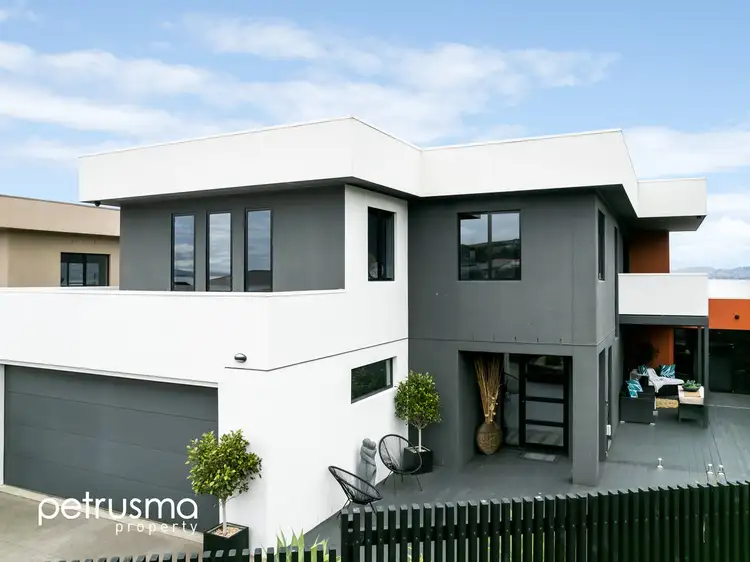

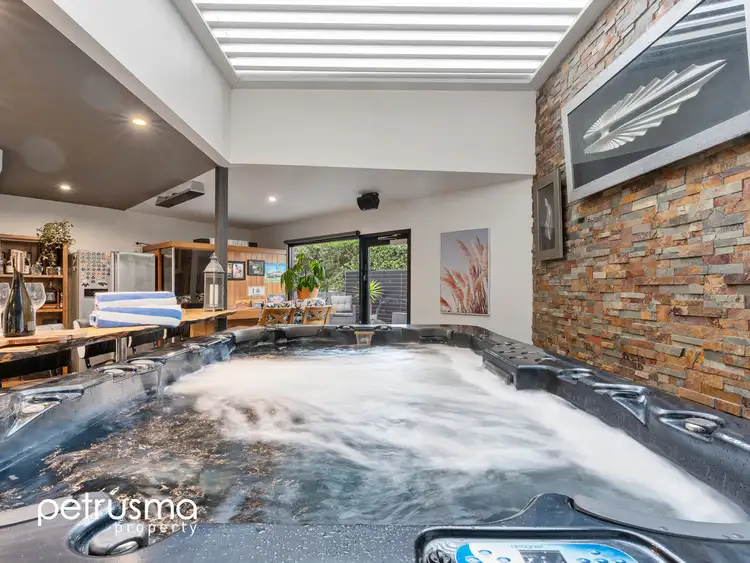
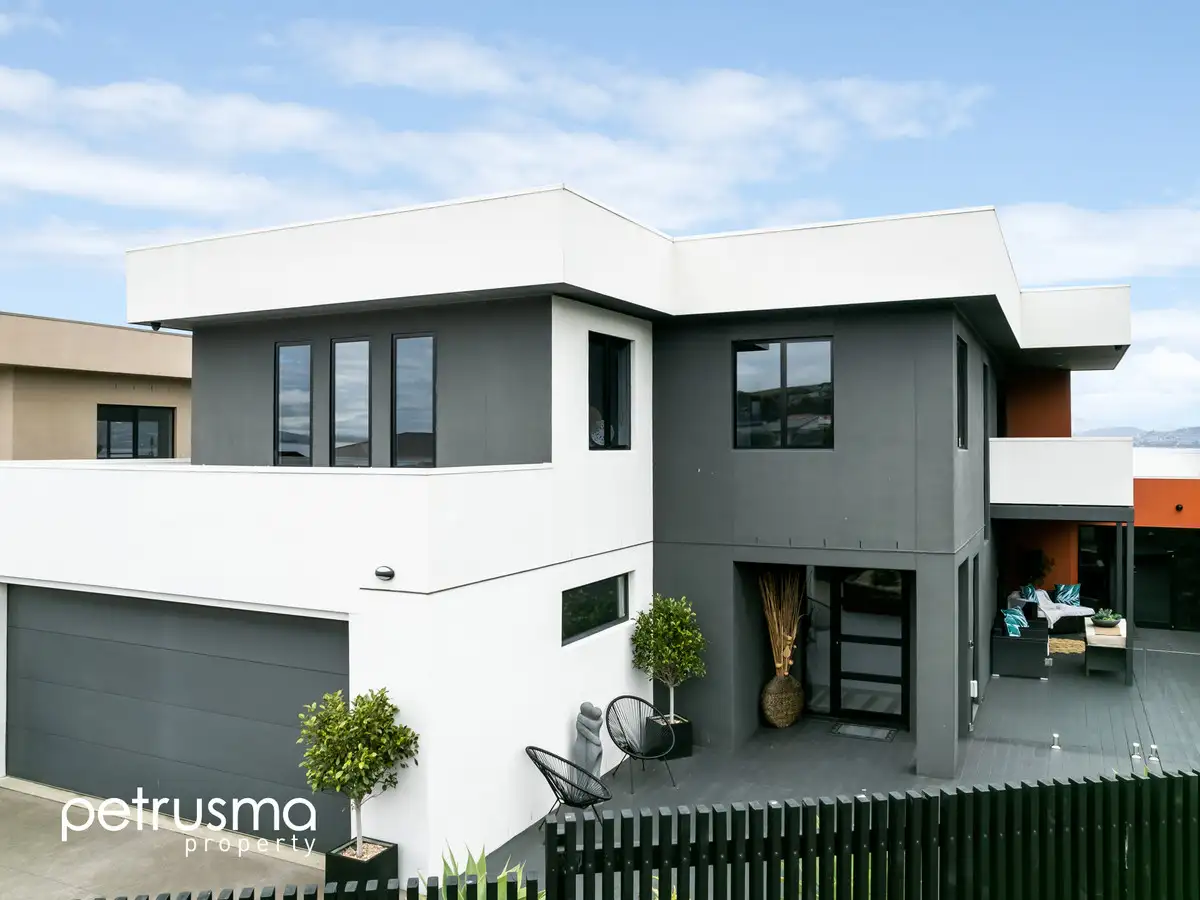


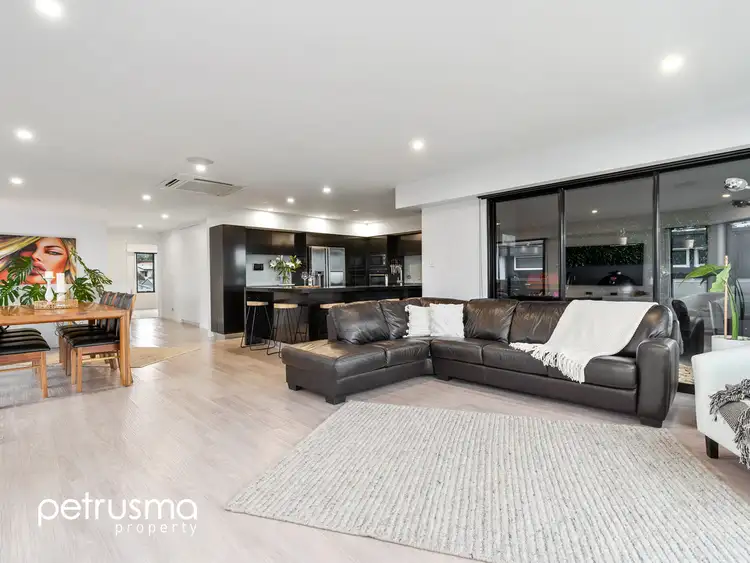
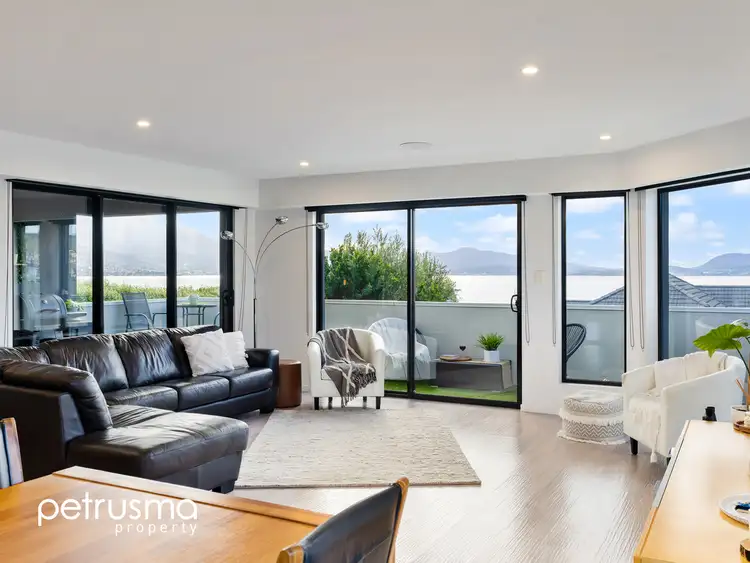
 View more
View more View more
View more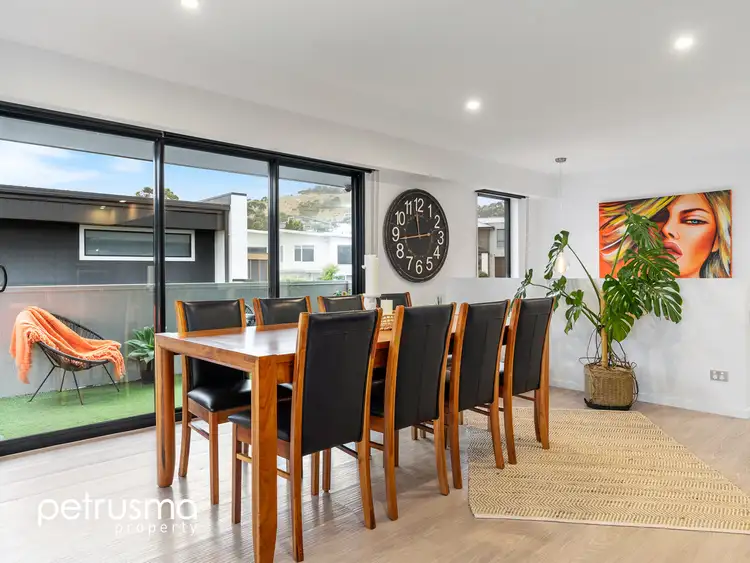 View more
View more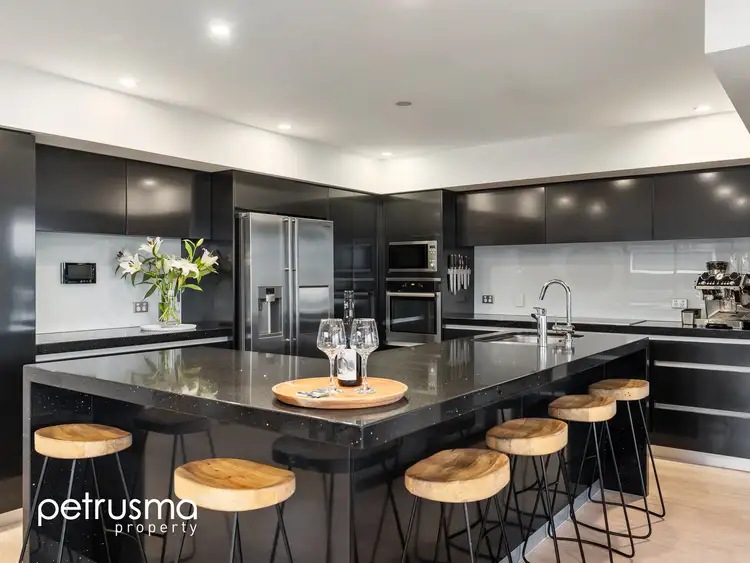 View more
View more
