“Character & Charm of Yester Year on the Citys Doorstep”
From the ocean to the city, from dusk to dawn, your daily life will have the extra charm and character you've always looked for in a home.
Step out of your front or rear door and enjoy a leisurely stroll over the hill and into everything the city has to offer, or head west and your only minutes away from Bunburys stunning coastline.
This superb home is in the heart of the Tree Street area. A pristine sought after area that most only dream of. Built in the 1930's this home has maintained its original charm with the tasteful additions and recent renovations to modernize this family home. Just move in and enjoy.
This unique property consists of 4 bedrooms and 3 bathrooms also has ample parking for 4 cars at the rear of the property. With the addition of solar panels and ducted reverse cycle airconditioning.
When entering through the double front doors into the front hall you could either venture downstairs where you will find an amazing guest retreat complete with living, separate bedroom and ensuite. Or turn to the right of the main entry through to a large formal sitting room featuring high ceilings and solid jarrah flooring.
Upstairs also features large main bedroom ,en-suite and floor to ceiling built in robes. The main bathroom on this level services the other 2 minor bedrooms.
The kitchen has been fully renovated with overhead cupboards and stone bench tops. Complete with European stainless steel appliances including a integrated dishwasher.
The timber floor boards continue to flow through the home, meals/dining Area has direct access to the outdoor alfresco. The family living area is also located next to the dining area and also has direct access to the magnificent deck.
The standout feature of this fantastic home is the timber decked alfresco with views across this Harbour City. With an undercover area and open deck entertaining is a breeze in any season.
There is a grassed area downstairs from the timber alfresco, which is well lit, and is easy care.
Storage is also well catered for with an area under the main house of 3m x 4.5m rear access of the property is gained by a rear laneway, property also has ample parking for toys with a double carport and workshop.
There are not enough words to describe the magnificent features of the property.
Built: 1930
Block Size: 566m2
Council Rates: $1942.91 approx per annum
Water Rates: $992.10 approx per annum
Property Code: 8634

Air Conditioning

Courtyard

Deck
RCDs, Deck, Courtyard, Outdoor entertainment area, Fenced
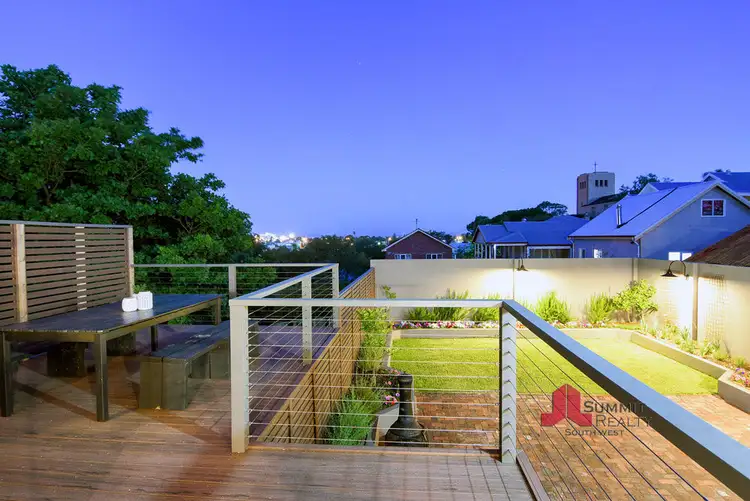
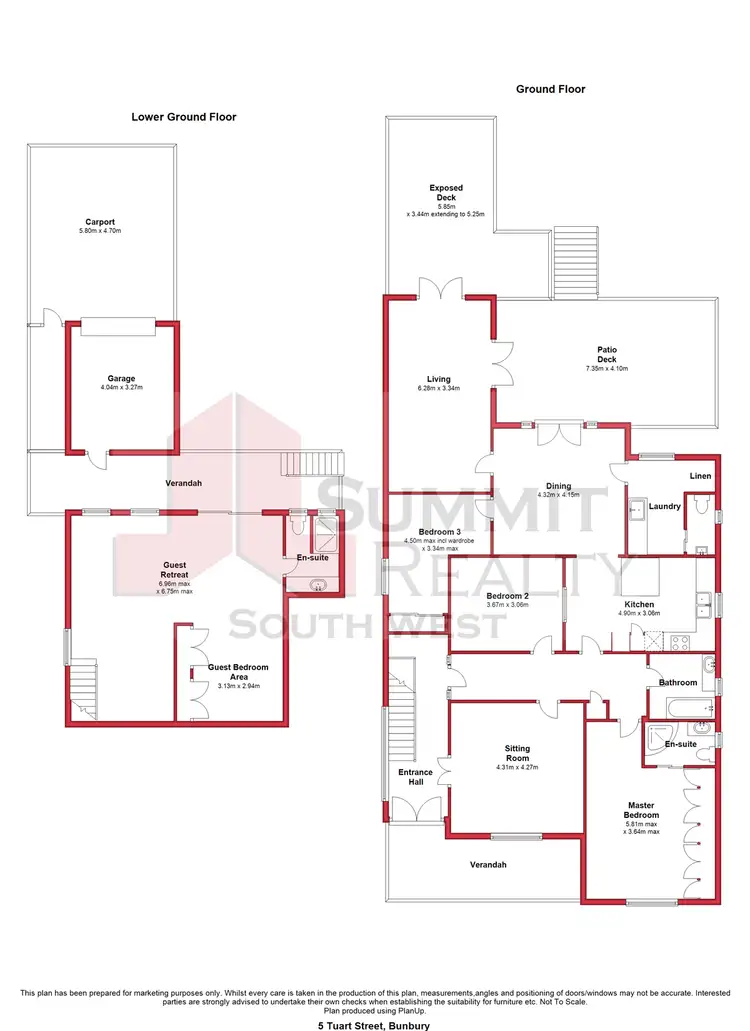
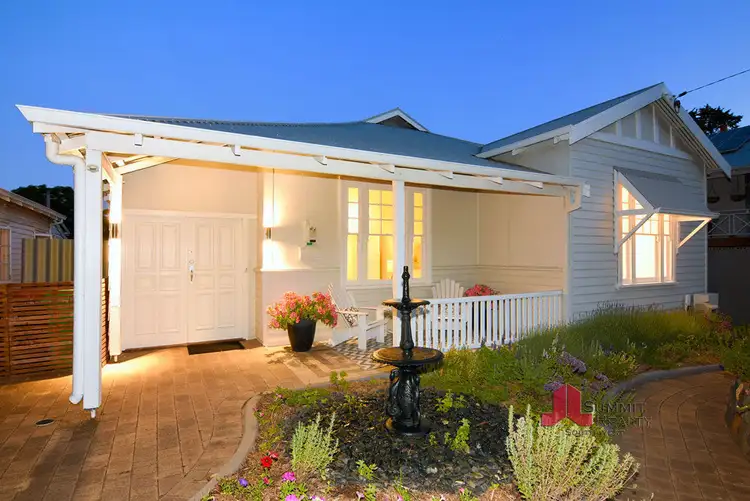
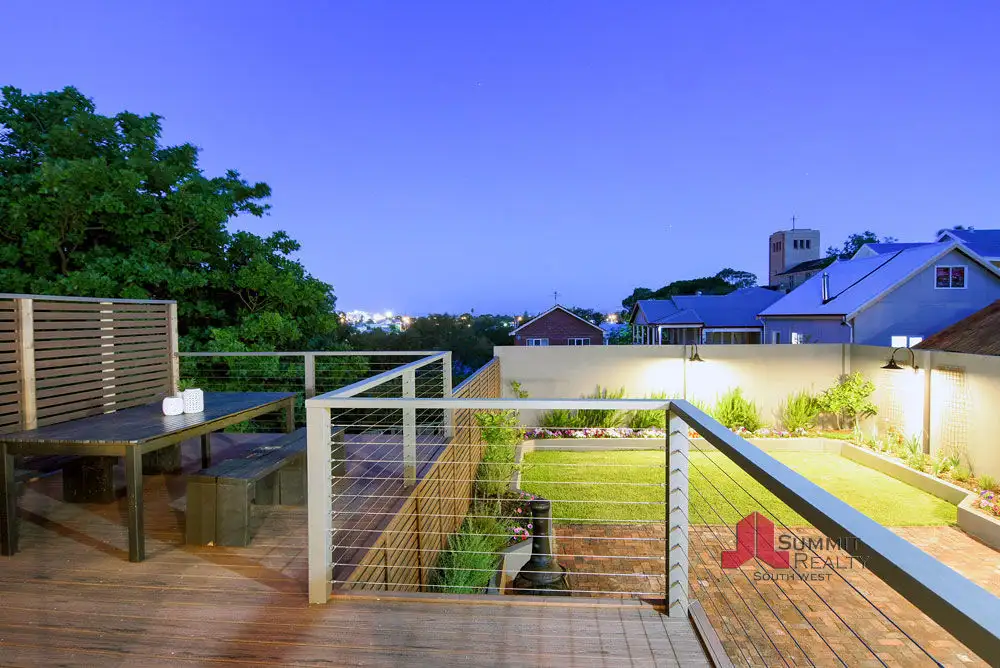


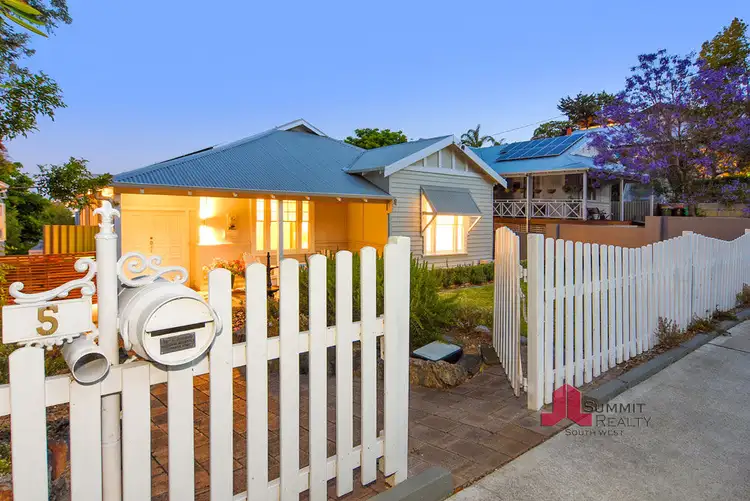
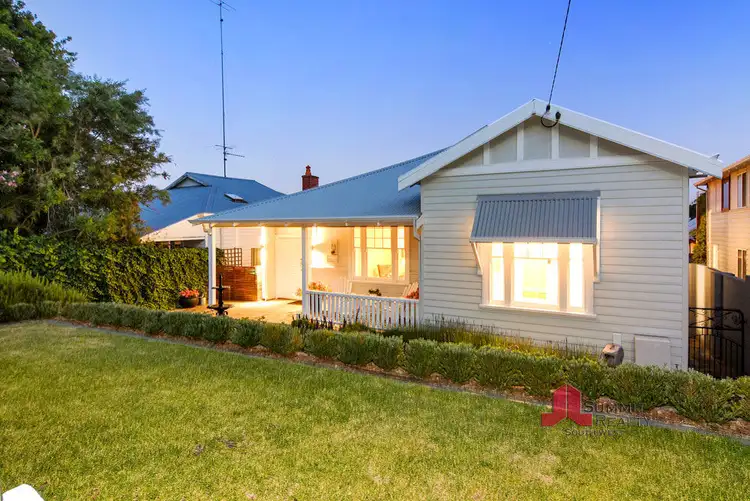
 View more
View more View more
View more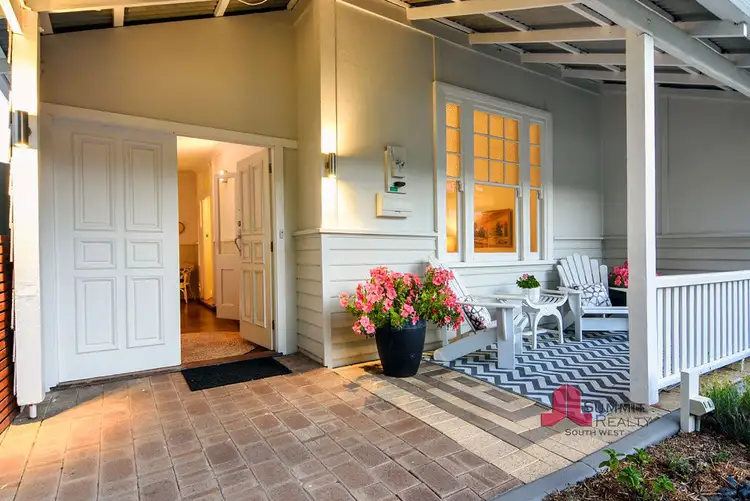 View more
View more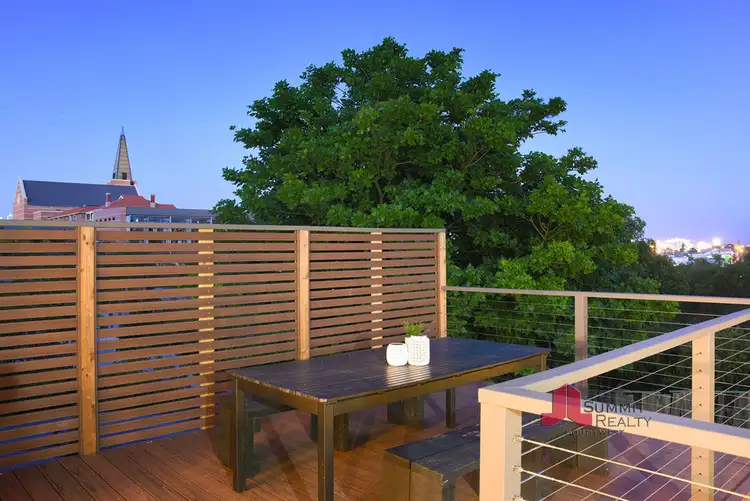 View more
View more
