A beloved hills home that radiates understated 1970s grace, boasting a truly unmatchable address tucked privately amongst the treetops while mere moments from the best of Stirling - 5 Twin Street is truly captivating opportunity for you to forge your next chapter.
In prime position on a peaceful street, a cream-brick façade radiates retro style, flawlessly embracing the sloping block. A high-quality home built to last the ages, expansive picture windows frame panoramic garden views from every vantage point, with sloped ceilings and exposed timber beams further amplifying the scale across a timeless family floorplan.
A vast living area connects to tiled terrace via French doors, ensuring natural flow for entertaining alfresco or the ideal spot to simply step out and enjoy your picturesque surrounds. Updated with vision, a central kitchen combines Westinghouse stainless steel appliances, stone-look bench tops, and subway tile backsplash to create a chic, contemporary hub for trying out new recipes.
To upper level, an additional lounge is wrapped with rich timber panelling, offering more space to spread out and uniting all zones. An expansive main bedroom is serviced by both walk-in robe and ensuite, creating an enviable parent's retreat, with two additional bedrooms complete with built in robes and capably serviced by a family bathroom with one-of-a-kind sunken bath. A home office completes the footprint with a dedicated locale for work-from-home days, or even a home business hub harnessing front placement.
Outdoors, an extensive shed with roller door delivers the perfect place for passion projects, while extensive tiered gardens and rich stone walls wrap the allotment in complete botanical privacy, providing an incredible chance for green thumbs to thrive or to host legendary hide-and-seek tournaments.
While it's easy to soak up the constant peace and feel miles away from it all, in reality, you're only a 10-minute walk from the buzzing main street of Stirling. Take your pick from the plethora of cafes, eateries, specialty shops, and services, as well as monthly markets and even an Adelaide Fringe hub in the hills, or set up camp at the beloved Stirling Hotel for summer sips on the deck or winter reds by the fire. Stirling East Primary School, Heathfield High School, and a plethora of private schooling options are on hand for a streamlined school run, while it's only 20 minutes to the Adelaide CBD.
Equally capable of being enjoyed as-is, or upscaled to a create something epic, it's a rare opportunity to create something incredible in your own time. Settle in, savour the tranquillity, and start dreaming – the next era starts here.
More to love:
• Single carport and additional off-street parking
• Split system air conditioning and gas heater to lounge
• Separate laundry with exterior access
• Recently installed high quality plush carpets
• Extensive tiered gardens with stone retaining walls and established fruit trees
• Rainwater tank
• Freshly repainted
Specifications:
CT / 5564/180
Council / Adelaide Hills
Zoning / RuN
Built / 1970
Land / 1920m2 approx
Council Rates / $2,855.14pa
Emergency Services Levy / $85.05pa
SA Water / $74.20pq
Estimated rental assessment: $650 - $750 p/w (Written rental assessment can be provided upon request)
Nearby Schools / Stirling East P.S, Crafers P.S, Heathfield P.S, Aldgate P.S, Bridgewater P.S, Heathfield H.S, Urrbrae Agricultural H.S, Oakbank School
Disclaimer: All information provided has been obtained from sources we believe to be accurate, however, we cannot guarantee the information is accurate and we accept no liability for any errors or omissions (including but not limited to a property's land size, floor plans and size, building age and condition). Interested parties should make their own enquiries and obtain their own legal and financial advice. Should this property be scheduled for auction, the Vendor's Statement may be inspected at any Harris Real Estate office for 3 consecutive business days immediately preceding the auction and at the auction for 30 minutes before it starts. RLA | 226409
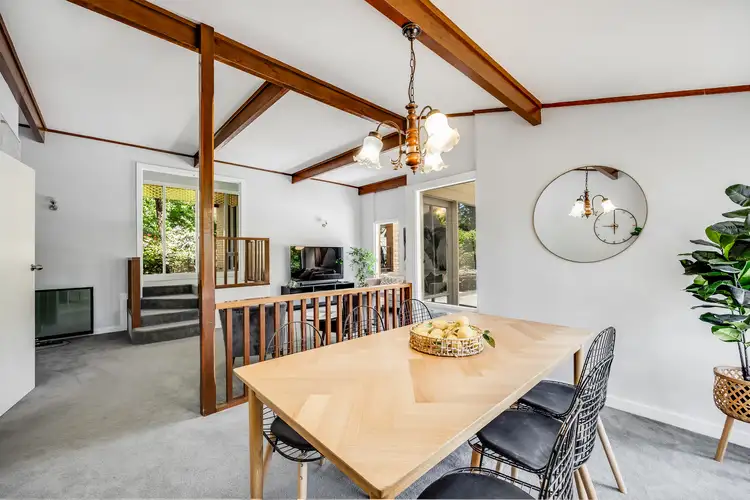
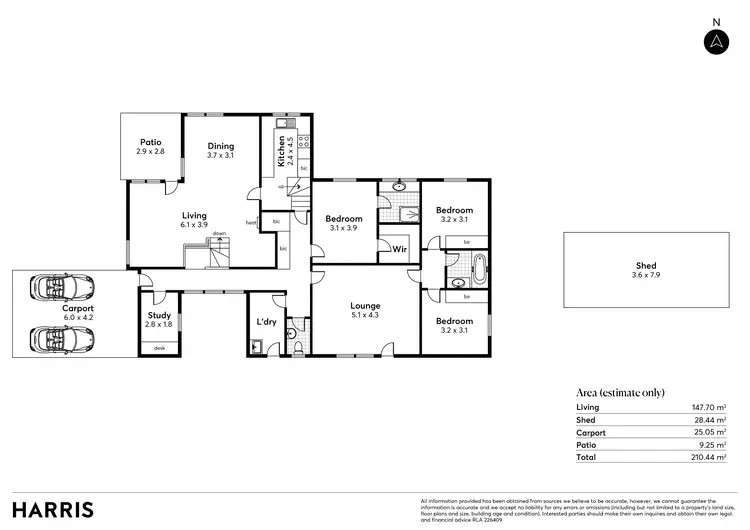
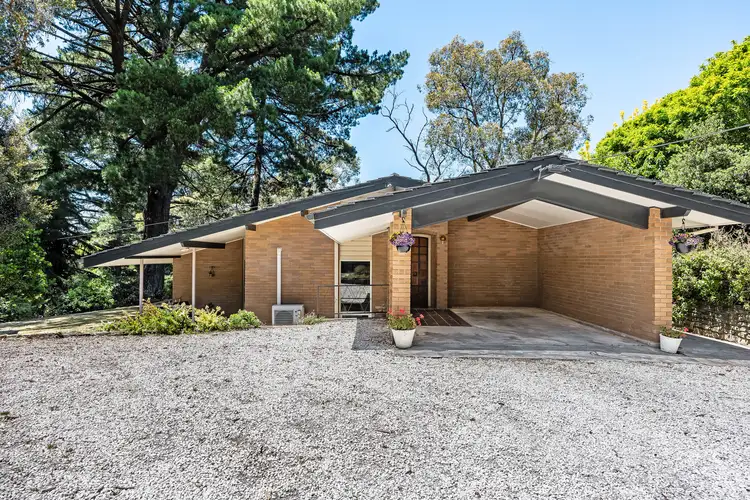
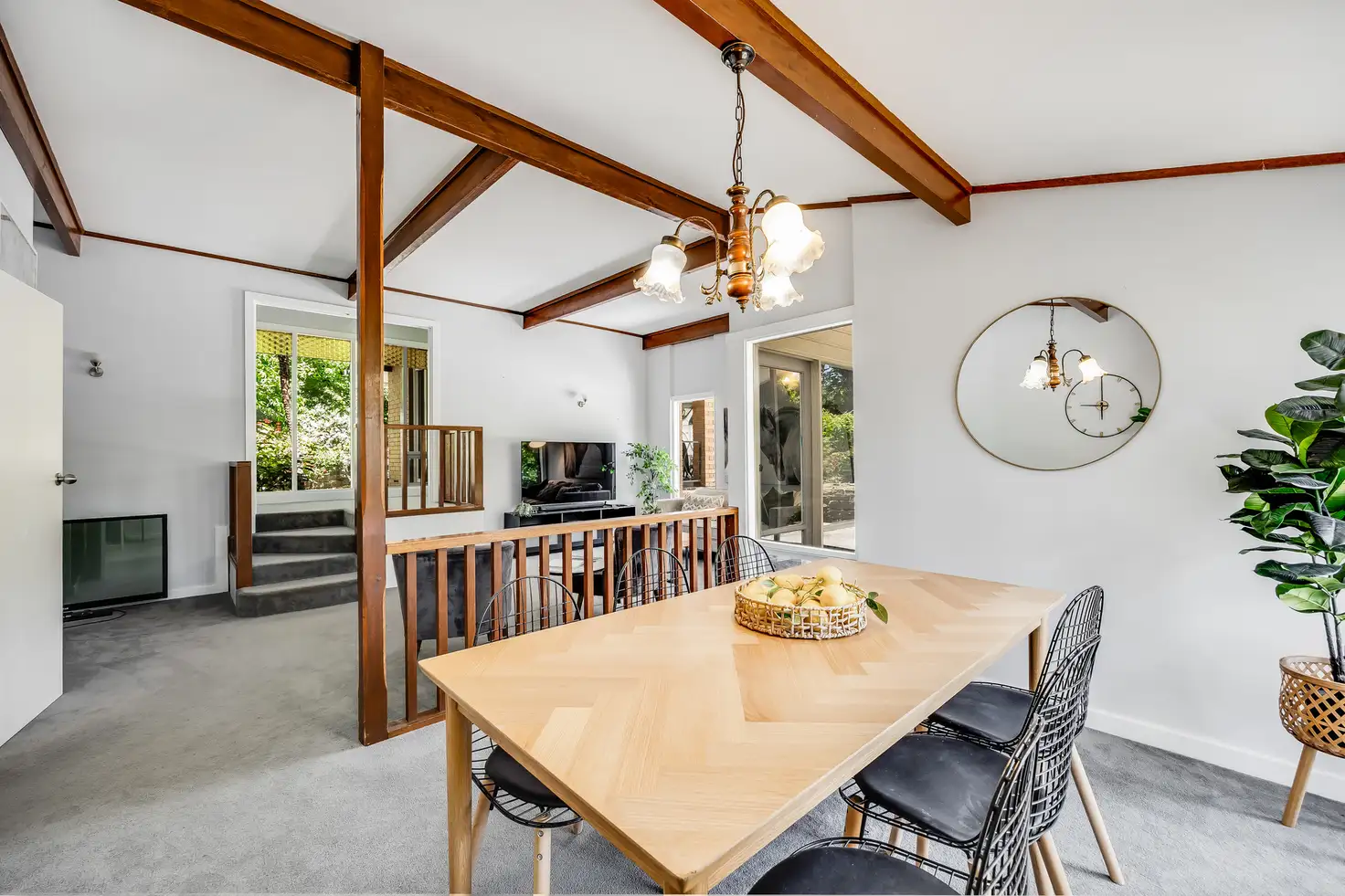


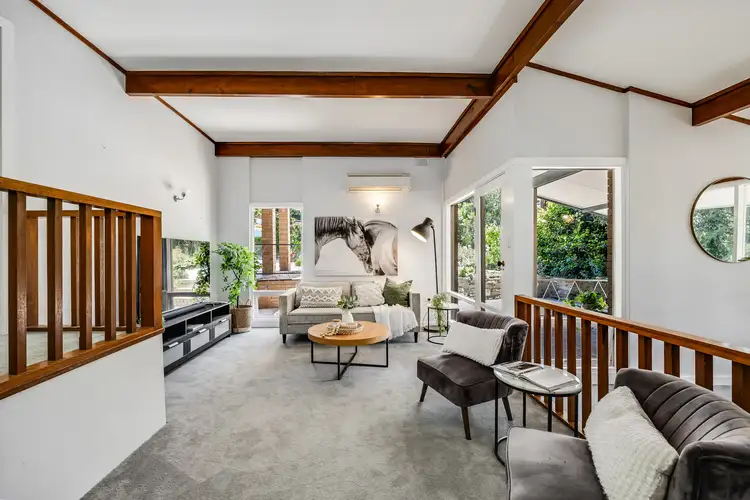
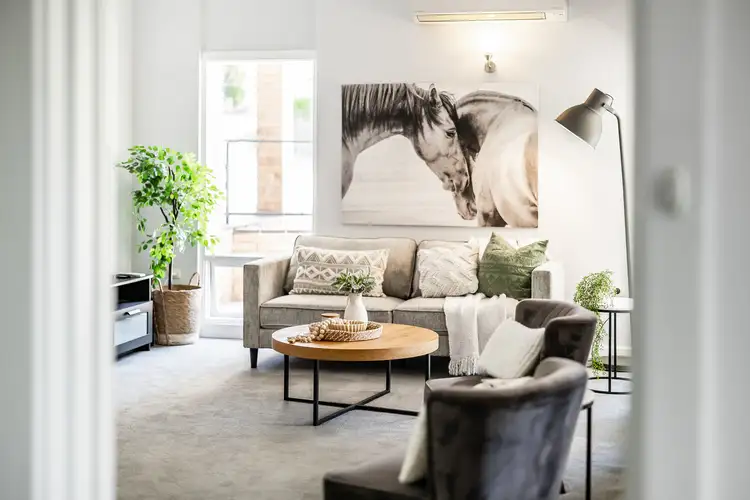
 View more
View more View more
View more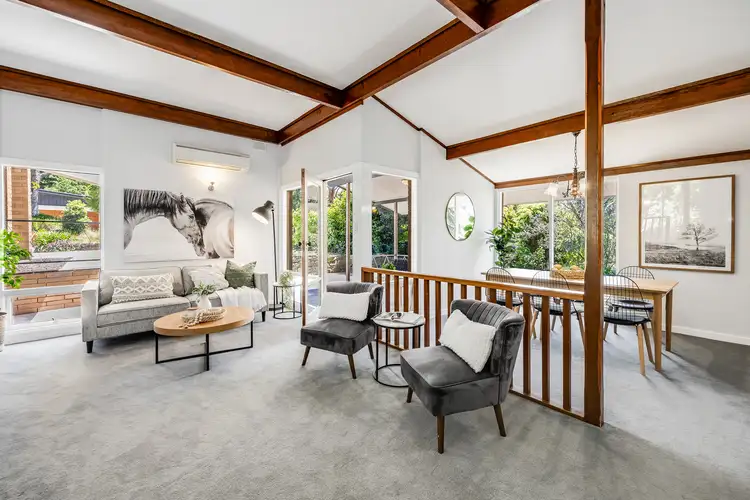 View more
View more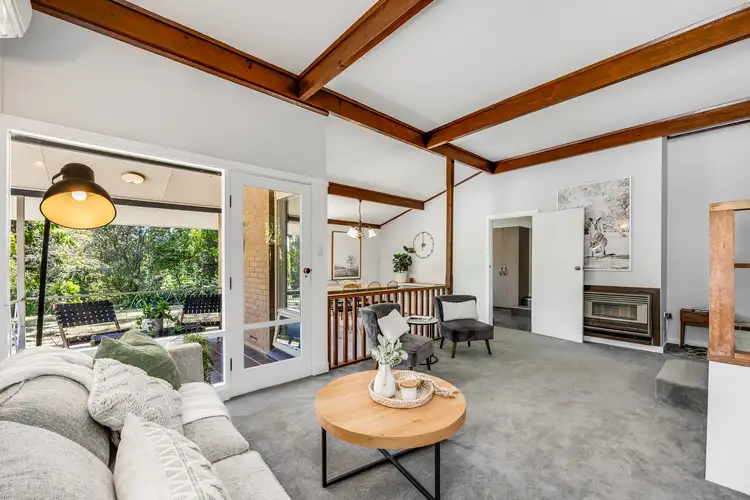 View more
View more
