Designed to be different! Open plan and light filled rooms spanning across multiple living areas, inviting natural elements in. This magnificent property is situated in one of the most prestigious Estates in Carseldine, namely the Wineries. Elevation, location and fantastic top floor views.
This magnificently designed home hits the market with a full renovation completed, amenities to suit the entire family. Perched on a 619m2 block of land with inground saltwater pool and entertainers dream patio, this fantastic property won't last long.
Cara Bergmann and Emanuel Rossitto, your local resident agents are proud to present 5 Tynedale Place Carseldine.
Downstairs Features:
• Modern open plan living, dining entertainment area with fire place and ducted and zoned air conditioning.
• Spacious kitchen with induction cooktop, rangehood, drying rack, stainless steel dishwasher, Siemens steam and pyrolytic ovens, walk-in pantry, plenty of bench space and cupboard space.
• Large media room with ceiling fan and Plantation Shutters.
• Downstairs bedroom six currently used as a study, ceiling fan and plenty of natural light.
• Bathroom three downstairs with toilet, vanity and shower.
• Stunning outdoor entertainment area with led lighting, BBQ station with sink, room for a bar fridge and cupboard storage.
• Glistening in-ground heated pool with plenty of space for sunbathing.
• 4-6 Car insulated carport with led lights.
• Plumbed outdoor kitchen with travertine tiles all round.
• Insulated patio on the entertainment area.
Upstairs Features:
• Large master bedroom with ceiling fan, walkthrough wardrobe, outstanding ensuite bathroom consisting of bathtub, double shower, stone bench top vanity and private toilet.
• Oversized bedroom two with ducted air vent, ceiling fan, plenty of cupboard storage and Plantation Shutters.
• Bedrooms three, four and five are spacious rooms with ceiling fans, Plantation Shutters and wardrobes.
• Family bathroom with seperate toilet, vanity, shower and second vanity in the shower room.
Additional Features:
• 3 Phase ducted Daikin reverse cycle and zoned air conditioning throughout
• 6.6kw Solar system
• Wood fireplace
• Intercom and remote electric gate
• Whole house water filtration system
Approximate Distances:
• Aspley Hornets Football Club (1.0km)
• Philip Vaughan Park (1.5km)
• Aspley State High School (1.9km)
• Aspley East State School (2.8km)
• Aspley Central (2.6km)
• Aspley State School (3.7km)
• Aspley Hypermarket Shopping Centre (2.6km)
Suburb Profile:
Surrounded by Bald Hills and Bracken Ridge to the North, Aspley to the south, Fitzgibbon to the east and Bridgeman Downs to the west. Carseldine is a mainly residential suburb in the north of Brisbane. At its northern boundary is the Carseldine Homemaker Centre. This Homemaker Centre includes one of north Brisbane's five Bunnings Warehouse stores, which became a part of the Carseldine Homemaker Centre in 2002. There is also a community-based shopping centre anchored by a Woolworths supermarket on Beams Road and two convenience centres, one beside the railway station and the other on the western side of the suburb. Carseldine also includes two plant nurseries (one small and one large, both located along Beams Road), Club Coops and the Aspley Hornets AFL Club. Carseldine Police Station, an $8.4 million facility, located on the corner of Gympie Road and Denver Road commenced operations on 29 September 2009.
*Building & pest report available to all buyers*
Inspections by appointment only please contact Cara Bergmann on 0423 057 522.
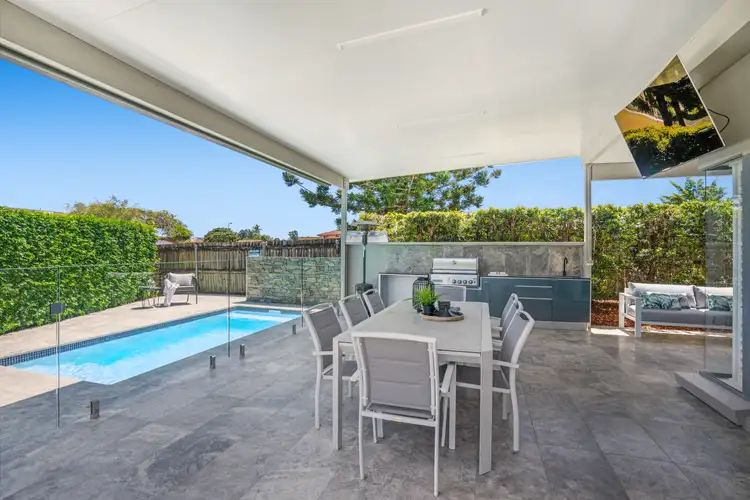

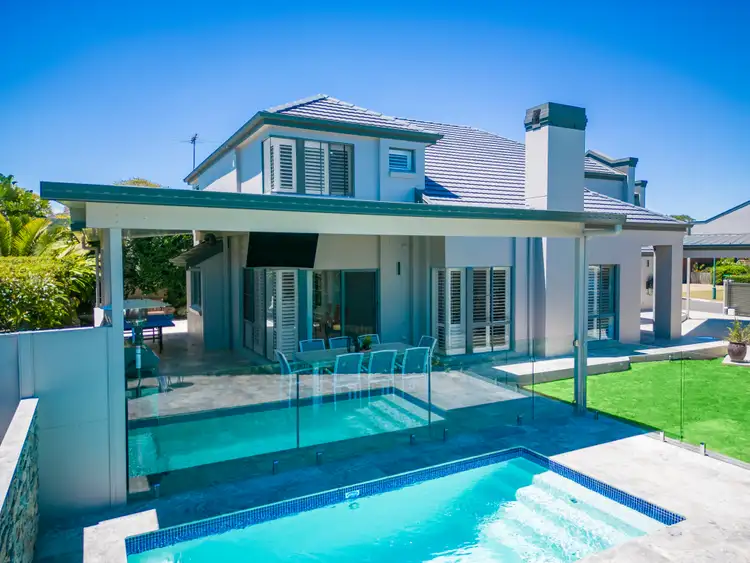



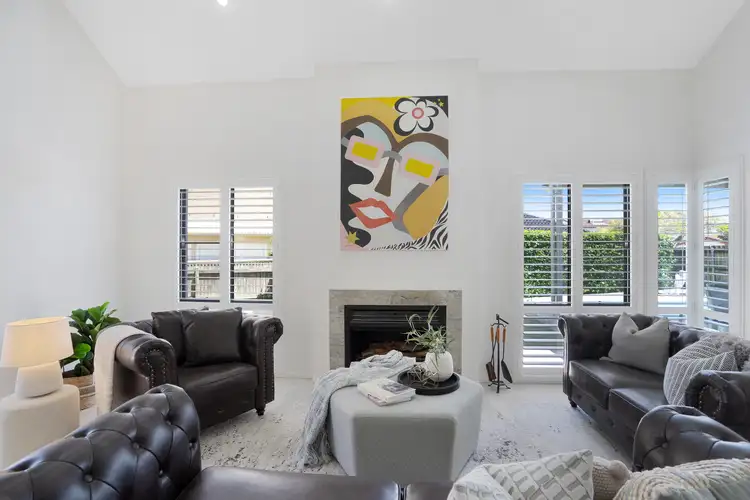
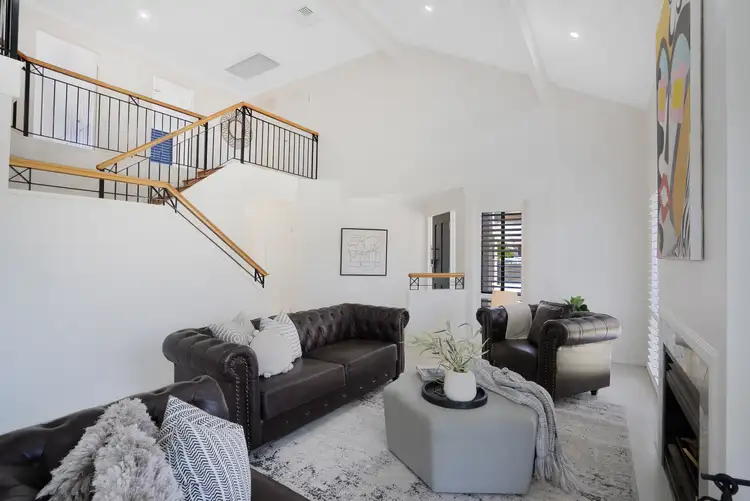
 View more
View more View more
View more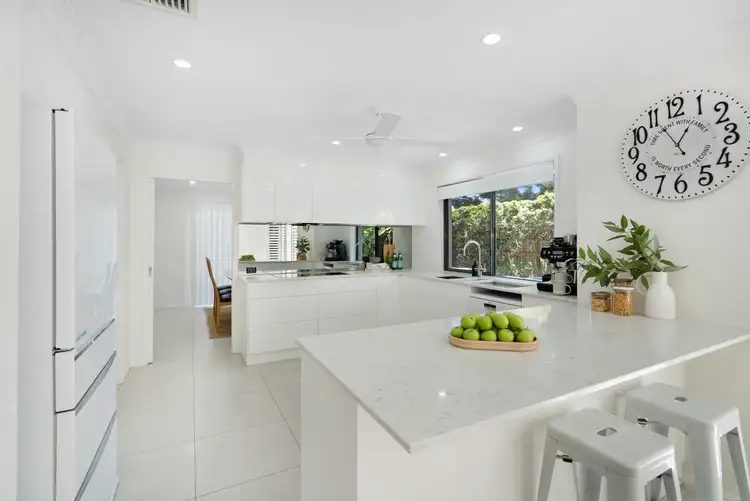 View more
View more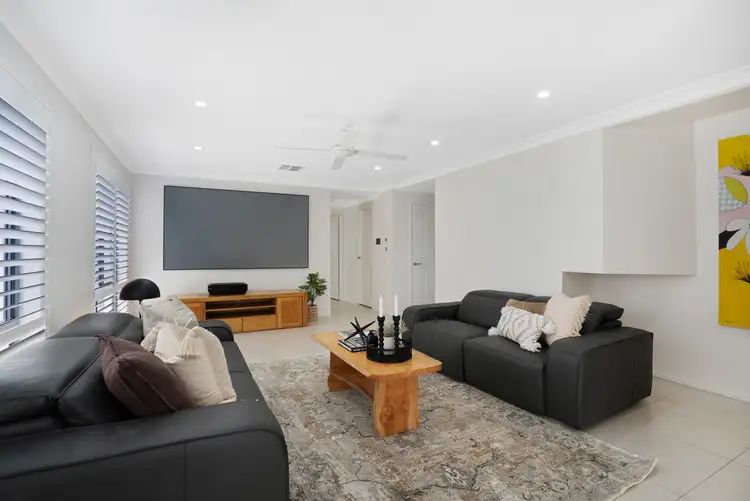 View more
View more
