“Under Contract! A Family Home to Grow Into...”
Welcome to 5 Tyrrell Court, The Gap. When size and separation matters, this is the home for your family...
The home is located in one of our suburbs most prestige positions, perched high on the hill off Hilder Road, it's certainly considered one of The Gap's most sort after areas.
The house blends formal living and access to the front outdoor entertaining with ease, all the while enjoying the sprawling views over the hills of The Gap.
To the rear of the house the same can be said for the kitchen and informal dining room, flowing seamlessly to the large covered patio accessing the back yard - a great BBQ area and kids space!
With 2 large open areas on the ground level, this home really flows, offering that true separation for the whole family.
Features of this wonderful home include:
- A private and elevated block, the house spanning over two levels;
- A Spacious gourmet kitchen with high quality European appliances;
- A neutral palette throughout is complimented by oversized ceiling, emphasising a real sense of depth;
- Split system air-conditioning & ceiling fans throughout;
On the ground level:
- 2 Large open spaces / rumpus rooms, 1 with a bar, the 2nd with the 3rd bathroom.
- Automatic 2 car garage with internal access
- Separate laundry
- Beautifully maintained lawns and gardens - fully fenced and gated.
Ground Level:
- 4 Bedrooms
- 2 Bathrooms
- 1025m2 block
- Formal and family living & dining
- Wood fire place
- Sprawling front deck with staircase access to the front door
- Covered outdoor patio & entertaining
- Great neighbours and a wonderful community
Every detail of this house has been carefully considered, this home is the total package and ticks all the boxes - it is a Must Inspect...
About the area:
There are several shopping centres and supermarkets within easy reach along with restaurants, parkland, professional services, sporting facilities (including The Gap Health and Racquet Club, Taylor Range Club and The Gap Golf Course), child care centres and private and public primary and secondary schools.
Every second Sunday you will enjoy the gastronomical pleasures and the village atmosphere of The Gap Farmers Market where you will find over 60 stalls overflowing with fresh fruit and vegetables and local delights.
As well as excellent local amenities on Waterworks Road, the neighbouring suburb of Ashgrove features the Ashgrove Avenue & Ashgrove Central shopping centre. A little further towards the city are Rosalie's brilliant restaurants, cafes and gourmet food outlets, and fashionable Paddington with its restaurants, antique stores, up-market boutiques, variety shopping and entertainment venues.
The Gap State School, Payne Road Primary School and St Peter Chanel Catholic Primary Schools are all located in The Gap and only minutes away are the highly-regarded Ashgrove Marist Boys College, Mater Dei Primary School, Stuartholme and Mount St Michaels Girls Schools.
The Gap is within very easy reach of Brisbane Forest Park with its natural bush land, walking trails wildlife and magnificent mountain top views. It is also a short drive to enjoy the country village atmosphere and weekend markets of the Samford Valley.
For further information or to plan your inspection - Call Simon Pringle Now! 0411 159 878

Air Conditioning

Dishwasher

Ensuites: 1
Tenure: Freehold
Property condition: Good
Property Type: House
House style: Highset
Garaging / carparking: Double lock-up, Auto doors (Number of remotes: 2)
Construction: Cladding and Brick
Joinery: Timber
Roof: Colour steel
Insulation: Ceiling
Walls / Interior: Gyprock
Flooring: Polished, Tiles and Carpet
Window coverings: Drapes, Blinds (Timber)
Property Features: Smoke alarms
Chattels remaining: Blinds, Drapes, Fixed floor coverings, Light fittings, Stove, TV aerial, Curtains
Kitchen: Modern, Open plan, Dishwasher, Rangehood, Extractor fan, Double sink, Breakfast bar, Pantry and Finished in (Laminate)
Living area: Formal dining, Separate dining, Formal lounge
Main bedroom: Double, Built-in-robe, Walk-in-robe and Ceiling fans
Bedroom 2: Double and Built-in / wardrobe
Bedroom 3: Double and Built-in / wardrobe
Bedroom 4: Double and Built-in / wardrobe
Additional rooms: Family, Media, Rumpus
Main bathroom: Bath, Separate shower, Heater
Family Room: Wetbar and Ceiling fans
Laundry: Separate
Workshop: Combined
Views: Urban, Bush
Aspect: North, West
Outdoor living: Garden, BBQ area (with lighting, with power), Deck / patio
Fencing: Fully fenced
Land contour: Flat to sloping
Grounds: Tidy, Backyard access
Sewerage: Mains
Locality: Close to transport, Close to shops, Close to schools

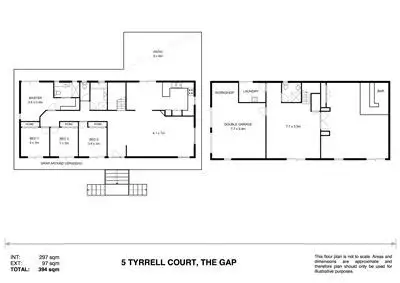
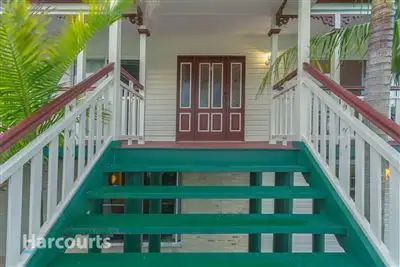



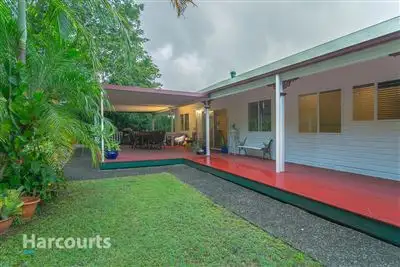
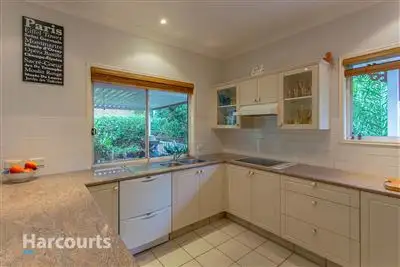
 View more
View more View more
View more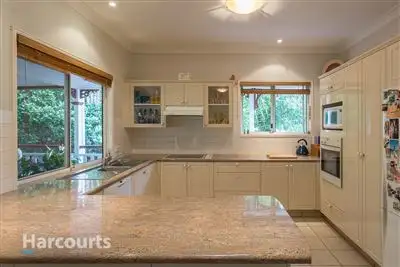 View more
View more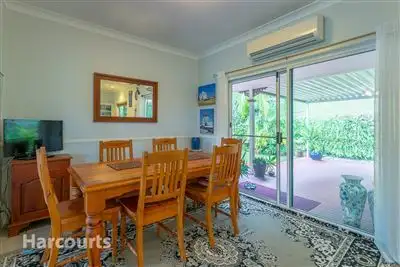 View more
View more
