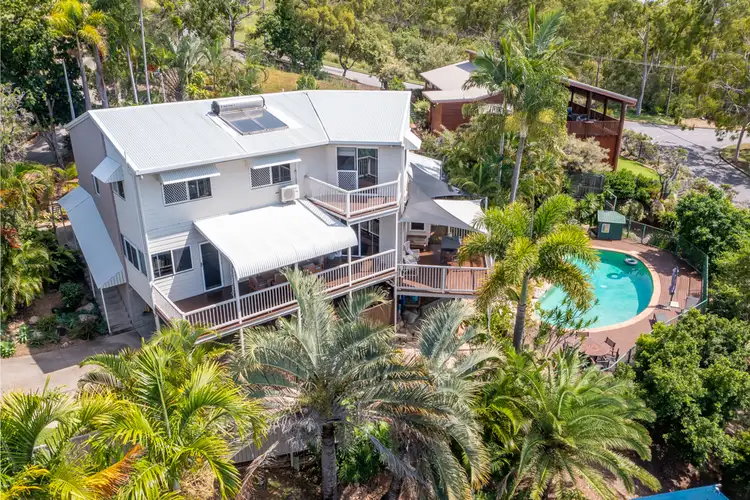It's not often that homes of this calibre and location are presented to market for purchase.
Held for over 15 years by the one family, the home has been well-cared for and presents beautifully. There is no doubt that this stunning split level, render and weatherboard home is sure to impress. Set amongst established gardens and away from the road, the property affords you absolute privacy yet has amazing views of Gladstone harbour, the city and surrounding mountains.
Only a short 5 minute drive from Gladstone CBD, you can have the tranquillity and feel of living out of town without compromising on all of the modern conveniences of city living right on your doorstep.
Built in 2000 and on a 1015m2 allotment, the property boasts 4 bedrooms, an office, 3 bathrooms, multiple living areas, a renovated, well-equipped kitchen, various decks to appreciate the view, an inground swimming pool, wine cellar and double carport as well as off street parking.
At a glance;
- Built in 2000 on 1015m2 partially fenced allotment
- Architecturally designed split level home
- Four bedrooms, an office, three bathrooms (master with ensuite), multiple living areas and decks
- Custom inground swimming pool with surrounding decking and views
- Additional storage throughout and under house including a dedicated wine cellar
- Beautiful matt finish polished timber flooring to living areas with gloss finished boards to bedrooms and internal stairs
TOP LEVEL
- Top level includes all bedrooms, the main bathroom and internal stairs to mid-level
- Master bedroom complete with ensuite, air-conditioning and private deck
- A built in robe and split system air conditioner to bedroom 2
- Main bathroom includes shower/bath combination, vanity and toilet
MID LEVEL
- Mid level includes an air-conditioned, open plan kitchen, dining and living, stepped up separate lounge (with access to wine cellar) and foyer, as well as access to various decks, renovated laundry, utilities cupboard and toilet for added convenience
- Renovated, well-equipped kitchen includes stainless appliances (Bosch dishwasher, freestanding Smeg electric oven/gas cooktop, fluted rangehood), undermounted double sink, custom cabinetry, stone benchtops, soft close drawers, breakfast bench and pendant lighting as well as windows to capture the view
- Office is located adjacent to separate living area and steps down to under cover deck overlooking the pool
LOWER LEVEL & ADDITIONAL INFO
- Lower level under house includes storage, double carport, workshop area and subfloor
- Additional off-street parking is provided
- Courtyard with seating adjoining the pool
- Gravel parking area parallel to driveway easement
- Solar hot water system, security screens to windows and doors throughout
- Rates approx. $3500 per annum
- Rental appraisal $750 - $800 per week
Don't miss out on arguably one of the most delightful homes to come to market this year. Get in touch with Alicia or Hayley for more information and to arrange your private inspection.
**Please note that information in this advertisement comes from sources we believe to be accurate, but accuracy is not guaranteed. Interested parties should make and rely on their own independent enquiries and due diligence in relation to the property.








 View more
View more View more
View more View more
View more View more
View more
