Stunningly surrounded by other immaculate family homes so close to Hillarys Boat Harbour and pristine northern beaches, this contemporary 6 bedroom 5 bathroom haven of comfort is a testament to super-spacious low-maintenance living on the coast.
This modern tri-level masterpiece will cater for the needs of every family member with consummate ease. Solid timber flooring graces the sunken formal lounge and dining room upon entry, whilst a separate home theatre offers the ultimate cinema experience for all to enjoy.
Double French doors reveal a crisply-tiled casual living quarters where a beautiful kitchen is the bright central hub and overlooks the meals, family and games areas all in one. There is also easy access to the guest bedroom suite, the sixth bedroom or home office and a glorious outdoor entertaining area comprising of a sparkling swimming pool with adjacent alfresco, a side water feature and a gazebo deck with an external sink and space for a barbecue at the opposite end of the house.
Upstairs, the four bedrooms all have their own robes an ensuite bathrooms (including the five-star master ensemble), whilst a sitting/study area and a retreat or sun room with a kitchenette and ocean views from the balcony complete a sensational, but versatile, floor plan. The top floor boasts a gymnasium or TV room with split-system air-conditioning, its own walk-in storage loft and an amazing 180-degree panoramic sea vista that captures Rottnest Island over Harbour Rise.
There are not enough words to describe this unique residence. It has to be seen to be believed!
Other features include, but are not limited to:
- Light and bright kitchen with a breakfast bar, granite bench tops, an AEG dishwasher, Kleenmaid electric oven and cook top, tiled splashbacks and a convenient phone or computer nook
- Carpeted theatre room with fridge recess and a storage cupboard
- Easy access outdoors from the casual living areas
- Private double doors to a master bedroom with amazing views to Rottnest from the balcony, a giant fitted walk-in dressing room and a fully-tiled ensuite with a spa, twin vanities, toilet, large shower and an ocean vista from within
- 2nd upstairs bedroom has fitted walk-in wardrobes and its own ensuite
- 3rd upstairs bedroom with built-in robes, a study nook and ensuite bathroom with separate bath, shower and toilet
- 4th bedroom has a fitted WIR and ensuite with shower and toilet
- Guest/5th bedroom with a BIR, ensuite with shower, toilet and stone vanity plus access outdoors
- 6th bedroom or home office with a built-in storage press
- Upstairs sun room with a sink to kitchenette
- Downstairs powder room with stone vanity
- Functional laundry with outdoor access
- Grand tiled entrance
- Feature double-door front entry
- Endless internal storage - including a walk-in cloak cupboard upon entry, under-stair storage, ample kitchen storage, a walk-in pantry, an upstairs walk-in linen press, an additional store room and more
- Charming fireplace to family area
- Timber staircase and flooring to first floor & High ceilings throughout
- Ocean and harbour views from the backyard
- 829sqm block (585sqm Total Floor Area)
- 2005 Built
- Powered lock-up outdoor storeroom
- Gas bayonet to outdoor gazebo deck
- Massive 2 car garage with internal shopper's entry
- Ducted and zoned reverse-cycle air-conditioning
- Audio intercom system & Security alarm system
- Ducted vacuum system
- Gas hot water
- Reticulated lawns and gardens
- Side access
- Close to sprawling estate parklands, top schools, shopping, transport and freeway convenience
Great Tenants paying $1500 p.w untill 11/11/2014 - happy to stay on should an investor buy
OPEN BY APPOINTMENT
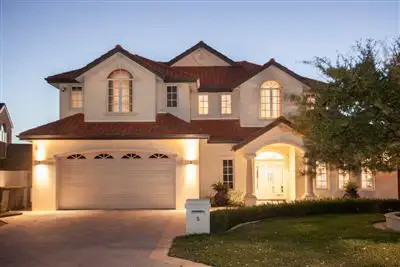
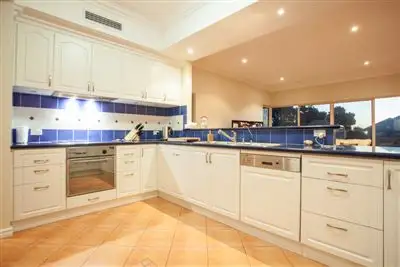
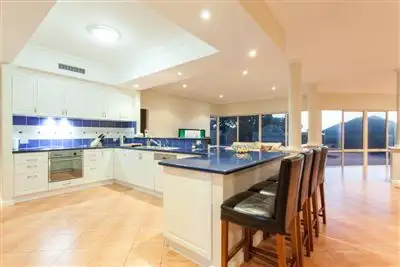
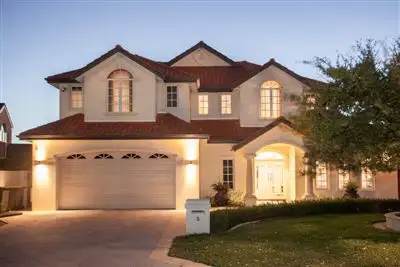


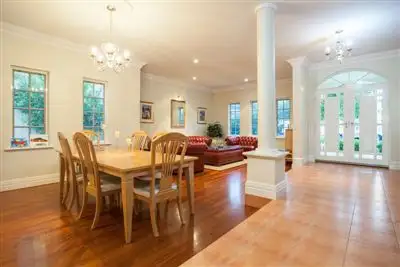
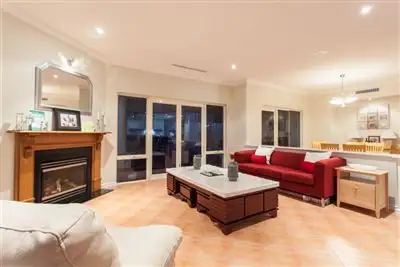
 View more
View more View more
View more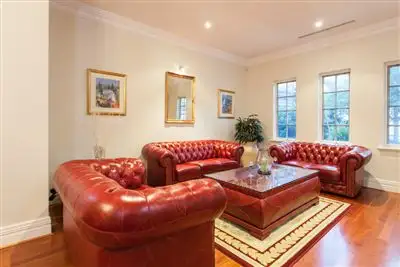 View more
View more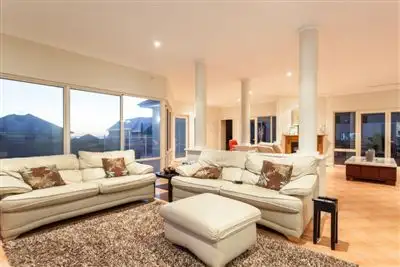 View more
View more
