Please contact Mike Dobbin or Zoe Ball for inspection details.
Beautifully renovated throughout with quality fixtures and fittings. 238 sqm of living space featuring 3 separate entrances, an apartment/granny flat to one side and a study/office to the other - perfect for the blended family, home business, office or bed and breakfast opportunities.
Let us welcome you into the wide main entrance greeting you with stunning Brush Box timber floors, 9-foot-high ceilings, brass fixtures, decorative cornice and ceiling roses. Flowing through to the huge formal lounge and formal dining with beautiful character mantle, gas log fire & stunning views across the garden, Dove-cote and the rolling hills.
The large master suite through to the study feature plush new carpets, dimmable ceiling fan, dressing room/retreat leading to a luxury ensuite, twin basins, high end brass fittings, heated towel rail, led niches and floor to ceiling tiling - you will not want to leave! The study has direct access to the front verandah, serviced by a split system RC air and stunning views through a stately gum, afternoon sun and sea sunsets. A very versatile area.
The beautifully appointed Farquhar kitchen provides storage galore and space to cook up a storm for large family dinner parties. It is thoughtfully appointed with quality 900mm stainless steel appliances, integrated Miele dishwasher, leadlight doors, wine rack, Hafele pull out storage - all soft close of course! This kitchen is complete with a walk-in pantry and breakfast bar with hidden storage cupboards.
Adjacent the kitchen is the open plan family dining room with polished porcelain tiles, feature skylight, fretwork, ceiling fans, split system heating and cooling and another beautiful gas log fire and white feature period mantel.
Through the tiled hallway the main bathroom services 3 queen bedrooms each with ceiling fan, built in robes and roller shutters. This 3-way bathroom features a stunning free-standing bath, niches, floor to ceiling tiles, frameless shower screen, large vanity and linen cupboard.
The laundry is huge, beautifully appointed white ceramic sink, soft close linen hampers, overhead, corner and broom storage. A newly installed gas instant hot water service will give you peace of mind.
Do you need to cater for elderly parents, or have ambitions of a Bed and Breakfast? The apartment is spacious and fully self-contained, with its own private side entrance, full kitchen, stainless steel appliances, dishwasher and even washing machine provision within a stunning herringbone tiled bathroom and separate toilet. Optimal storage pantries, linen, built in robe to queen bedroom overlooking the hills, picturesque gardens, dove-cote and manicured lawns are a credit to the owners.
Floating timber floors extend through the apartment to living meals area with another split system RC air and day and night blinds. The apartment is separated from the main house by a lockable tiled room and garage space under main roof, currently fitted out with carpet tiles and a complete gym.
The large 912 sqm corner block offers street to street drive through and fabulous outlook from the sea to the hills. There is side access to a large double panel lift garage with full length pit- perfect for the car enthusiast, plus there is abundant off-street parking!
Properties like this do not surface often, and the photos are only the tip of the iceberg!
Don't miss out; call Mike or Zoe today.
All floor plans, photos and text are for illustration purposes only and are not intended to be part of any contract. All measurements are approximate and details intended to be relied upon should be independently verified.
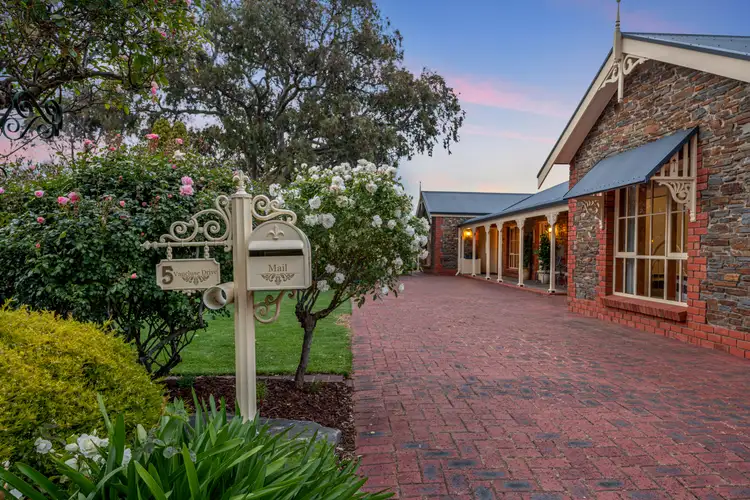

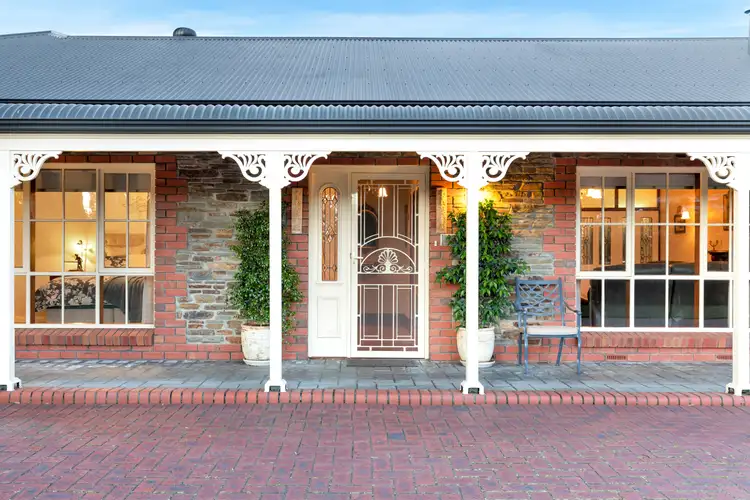



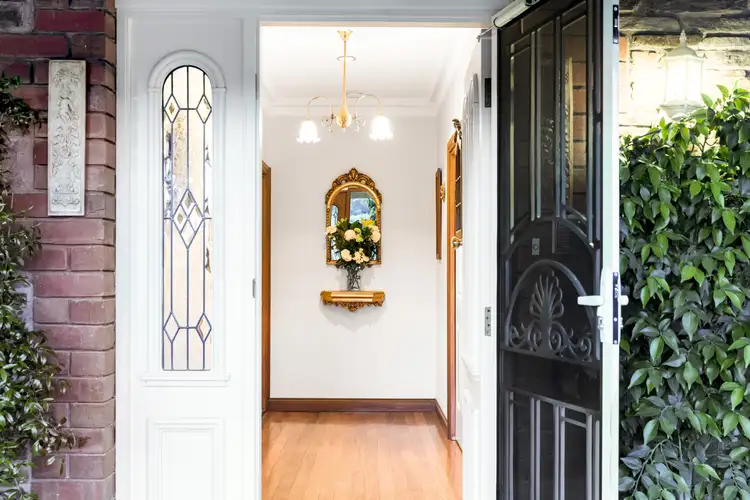
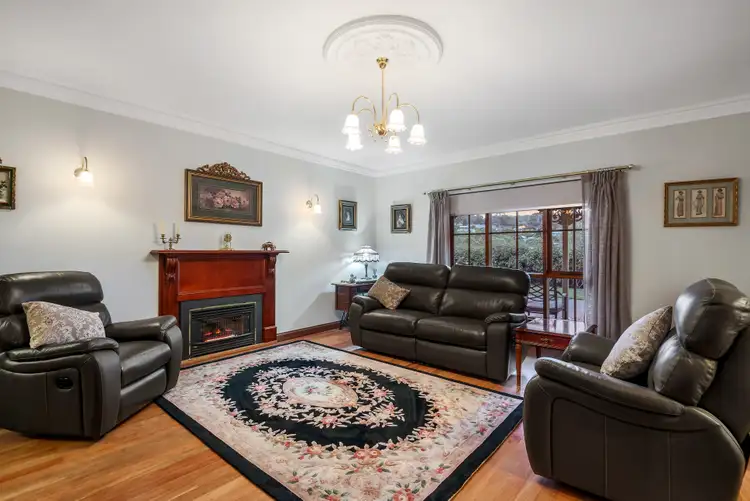
 View more
View more View more
View more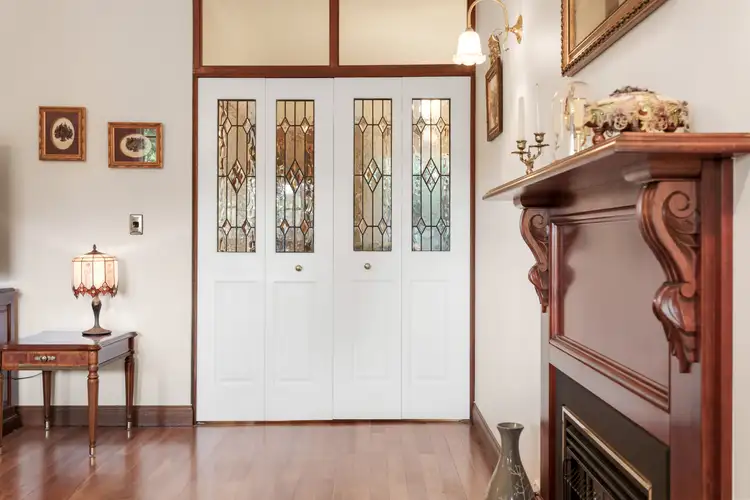 View more
View more View more
View more
