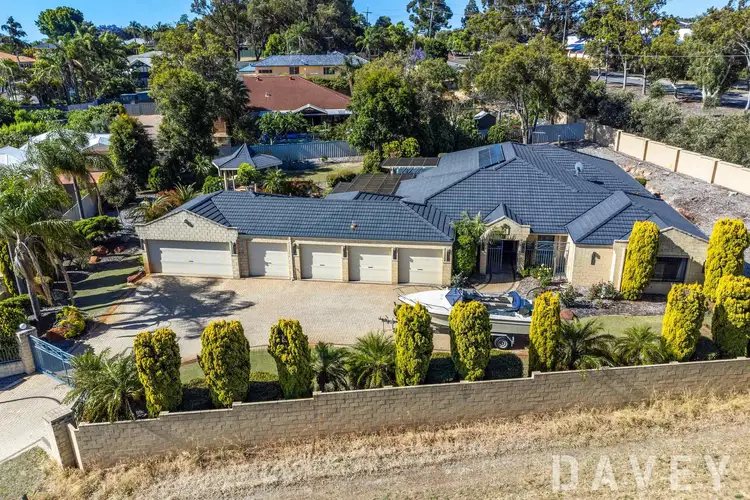Enjoying the best of everything by being nestled on a sprawling 2,000sqm (approx.) block in a secluded laneway locale that virtually doubles as its own private cul-de-sac, this unique 4 bedroom 2 bathroom single-level family home is the perfect contemporary sanctuary and occupies an enviable location on the east side of beautiful Lake Goollelal - and opposite its majestic surrounding nature reserve.
Car enthusiasts will absolutely love the secure garaging on offer for up to six vehicles here (one double lock-up garage, plus four side-by-side single garages), as well as ample driveway parking space for your boat, caravan, trailer or all three - behind the peace of mind of remote-controlled double entry gates. There are even pleasant views to the lake from your driveway, whilst the property is shaded by plenty of trees all around it.
Step through gorgeous double French doors and into a haven of timeless comfort, that includes a spacious study - or home office - with low-maintenance timber-look flooring. A sunken and carpeted formal lounge room next to here enjoys a lovely garden aspect, whilst a formal-dining room on the opposite side of the entry foyer has a feature carpeted inlay and a striking mirrored feature wall.
Also near the front of the house is an enormous king-sized master-bedroom retreat with split-system air-conditioning, a huge double-door walk-in wardrobe and a light, bright and open ensuite bathroom - bubbling corner spa bath, separate shower, twin "his and hers" stone vanities, powder-room access and all.
Double doors extend living into a massive tiled open-plan kitchen and casual-meals area, where soaring high ceilings also grace an adjacent family space - gas-bayonet heating, easy-care wood-look floors, sparkling stone bench tops, a breakfast bar and more. The kitchen itself comes well-equipped with an Ariston gas cooktop, an AEG oven, a range hood, a Westinghouse dishwasher, a walk-in pantry, tiled splashbacks and internal garage shopper's entry.
It all looks over a sunken and tiled games room with carpeted inlay, split-system air-conditioning and a quirky fold-out ironing board. Servicing the separate minor sleeping quarters is a practical main bathroom that helps cater for everybody's personal needs through its shower, separate bathtub and sleek stone vanity.
The block is elevated at the rear, with the highest part of the backyard overlooking the large wraparound outdoor patio-entertaining areas down below. Part of the alfresco can be accessed from the games room and is complemented by a refurbished decked walkway, over sublime Koi ponds and a series of trickling mood-setting water features. It's pure bliss.
The spectacular Yellagonga Regional Park is within touching distance, as you combine a lifestyle filled with daily lakeside strolls with a very close proximity to The Montessori School Kingsley, as well as shopping (at both Woodvale Boulevard and Kingsway City), Goollelal Primary School, public transport, the freeway, the Galaxy Drive-In Theatre, Woodvale Secondary College and more. What a very special location this is. It's almost too good to be true!
Other features include, but are not limited to;
- Double portico entry gates
- Tiled entry foyer, with high ceilings
- Carpeted bedrooms - including a 2nd bedroom with a walk-in robe
- 3rd bedroom with a built-in computer desk and double BIR's
- Large king-sized 4th bedroom with BIR's of its own
- Functional laundry with a stone bench top, storage and backyard access
- Separate 2nd toilet
- Huge walk-in linen press
- Rear gazebo for further outdoor entertaining - overlooking the backyard-lawn area
- Top-quality 6.6kW solar power-panel system - with a Fronius inverter (battery-ready)
- Audio-intercom system to front gates
- Foxtel connectivity
- Gas hot-water system
- Bore reticulation
- Lush green front lawns
- Manicured gardens
- Pond filtration system
- Biochem sewerage system
- Two external clotheslines
- Garden shed
- Custom-built by HBM Homes
- Massive 2,000sqm (approx.) block
- Also close to more shopping at Westfield Whitford City, Hillarys Boat Harbour and pristine northern beaches
- Convenient to other everyday amenities, despite the splendid serenity on offer to your loved ones here
- Easy access to Wanneroo Road and other major arteries
Disclaimer - Whilst every care has been taken in the preparation of this advertisement, all information supplied by the seller and the seller's agent is provided in good faith. Prospective purchasers are encouraged to make their own enquiries to satisfy themselves on all pertinent matters








 View more
View more View more
View more View more
View more View more
View more

