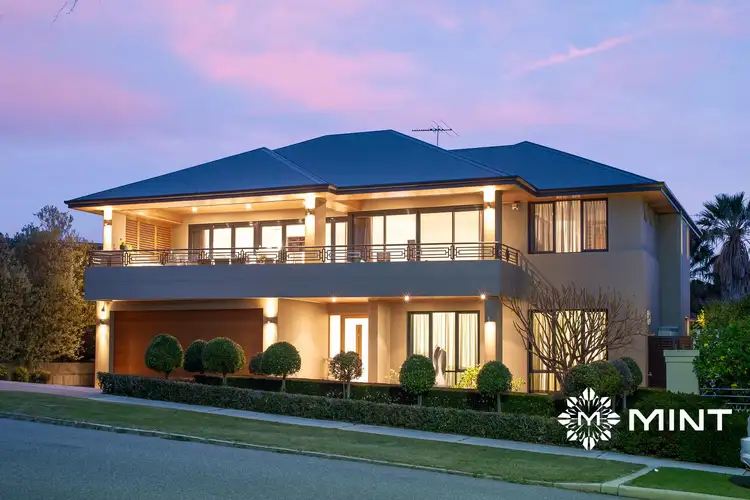FOR SALE BY SUBJECT TO FINANCE AUCTION ON SATURDAY, 16TH OCTOBER 2021 AT 1.15PM
SUBJECT TO FINANCE AND CASH BUYERS ARE WELCOME TO BID
DEPOSIT $50,000 | FINANCE APPROVAL 30 DAYS FROM AUCTION | SETTLEMENT 90 DAYS FROM AUCTION
BUYERS WILL NEED TO BE PRE-REGISTERED TO BID AT AUCTION
(The seller reserves the right to sell prior)
Everything about this breathtaking 5 bedroom, 3 bathroom, double storey family residence oozes opulence and design perfection with an emphasis on family entertaining all situated on arguably one of the best streets in East Fremantle, just moments from the Swan River.
The contemporary but modest façade is a subtle tease as to what lies behind. Through the solid timber and glass front door you will be impressed with the wide hallway, timber flooring, high ceilings and neutral colour palette. The stunning staircase leads upstairs to the heart of the home, a truly impressive space that has been designed to bring the entire family together with an open plan kitchen, dining and living area. This area works seamlessly with the entertainer's balcony that runs the entire length of this room and boasts views to the ocean.
The eye-catching kitchen features clean lines, high gloss cabinetry with soft closing drawers, Miele appliances and sparkling Caesarstone benches that glimmer when they catch the light. This impressive set up will capture the imagination of any budding chef. On the balcony the outdoor kitchen has an inbuilt Electrolux cooktop, bar fridge and sink providing an extra cooking area to enjoy on balmy summer evening whilst taking in the spectacular view of the Indian Ocean.
Located behind the double doors from the upper hallway the king size master suite includes his and her walk-in robes, ensuite bathroom with huge double vanity and luxury fixtures and fittings. Also on this level is the study/office with custom inbuilt cabinetry. A separate powder room services the study and living areas.
Downstairs, you will find the four minor bedrooms which are all carpeted and have walk-in robes. Two of these rooms have dual access to the main bathroom with double vanity, shower, separate bath and toilet. A family bathroom and separate powder room provide ample facilities to service the remaining bedrooms, second living area and outdoor entertaining.
Through glass bi-fold doors from the second living area you will find the magnificent resort style backyard. This area is the masterpiece of the home. The cedar lined alfresco dining with outdoor kitchen includes large Beef Eater BBQ, stone bench tops, built in fridges and sink. This is the perfect spot for lazy summer afternoon lunches whilst watching the kids play in the sparkling swimming pool or games on the lawn and a decking area next to the pool provides a wonderful spot to soak up the sun. The gardens and lawn that surround the pool are perfectly manicured with mature trees and hedging providing privacy.
Other features in the home;
• Custom built Bordeaux wine cellar - holds approx. 700 bottles
• Magna Mineral Swimming Pool
• Large secure triple garage
• Separate study/office
• Ducted vacuum system throughout
• Security alarm system
• Intercom system
• Gardens reticulated off bore
• Solar Panels
• Industrial grade glass & doors
Encompassing a riverside lifestyle, easy access to Fremantle and the city, and falling within great school catchment zones, this family-friendly home is certainly positioned in one of Perth's finest riverside locations.
Rates & Local Information:
Water Rates: $1,906.97 (2021/22)
Town of East Fremantle Council Rates: $4,814.76 (2021/22)
Zoning: R17.5
Primary School: Richmond Primary School
Secondary School: Melville Senior High School, Fremantle College, John Curtin College of the Arts
For further information or to arrange a viewing, please do not hesitate to call Andy McIntyre 0409 699 567 or Toby Astill on 0410 855 803.
* PLEASE NOTE:
1. The owner reserves the right to sell the property prior to the Auction.
2. While every effort has been made to ensure the given information is correct at the time of listing, this information is provided for reference only and is subject to change.








 View more
View more View more
View more View more
View more View more
View more
